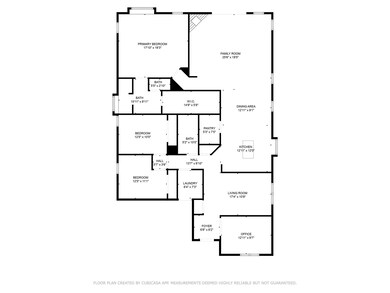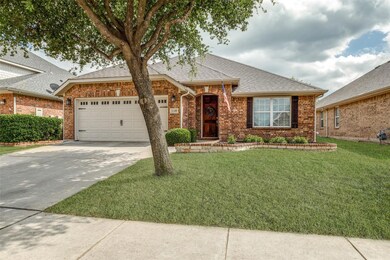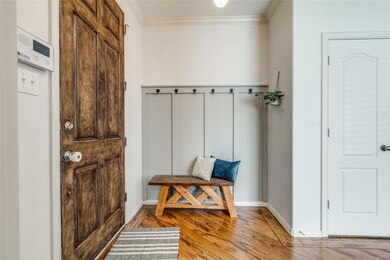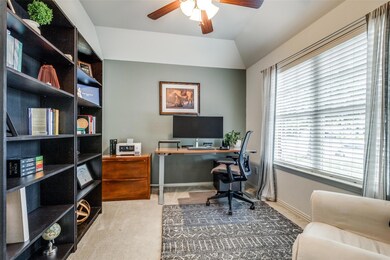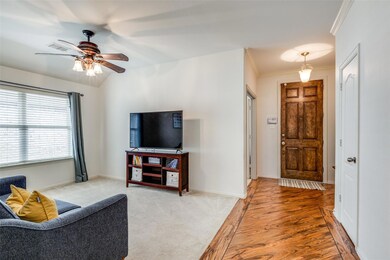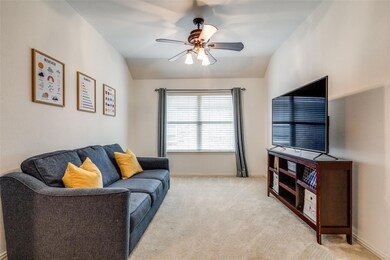
1109 Crest Meadow Dr Haslet, TX 76052
Estimated payment $2,726/month
Highlights
- Open Floorplan
- Community Pool
- 2 Car Attached Garage
- Carl E. Schluter Elementary School Rated A
- Covered patio or porch
- Interior Lot
About This Home
SELLERS ARE MOTIVATED!! Welcome to this stunning home 3-bedroom, 2-bathroom, 2 living areas, and an office located in the highly sought-after Parks of Willow Ridge subdivision in Haslet Texas. Perfectly positioned within Northwest ISD, this home offers walking distance to all local schools and effortless access to Highway 287—ideal for commuting or weekend getaways. Step inside to discover two spacious living areas and a dedicated home office, providing the perfect balance of comfort and functionality. The open-concept kitchen features a central island, a walk-in pantry, and a charming window over the sink that fills the space with natural light. The large main living room boasts a cozy gas fireplace and expansive windows, creating a warm and welcoming atmosphere. Retreat to the huge primary bedroom complete with a luxurious ensuite bathroom featuring a dual-head walk-in shower and an oversized walk-in closet. Outdoors, enjoy a great-sized yard and a large covered patio—perfect for entertaining or relaxing in any weather. Located just minutes from shopping, dining, and entertainment, this home truly has it all!
Listing Agent
All City Real Estate Ltd. Co. Brokerage Phone: 866-277-6005 License #0516438 Listed on: 04/24/2025

Home Details
Home Type
- Single Family
Est. Annual Taxes
- $8,562
Year Built
- Built in 2008
Lot Details
- 6,621 Sq Ft Lot
- Wood Fence
- Landscaped
- Interior Lot
HOA Fees
- $35 Monthly HOA Fees
Parking
- 2 Car Attached Garage
- Garage Door Opener
Home Design
- Slab Foundation
- Asphalt Roof
Interior Spaces
- 2,156 Sq Ft Home
- 1-Story Property
- Open Floorplan
- Ceiling Fan
- Gas Fireplace
Kitchen
- Gas Range
- Dishwasher
- Kitchen Island
- Disposal
Flooring
- Carpet
- Ceramic Tile
- Luxury Vinyl Plank Tile
Bedrooms and Bathrooms
- 3 Bedrooms
- Walk-In Closet
- 2 Full Bathrooms
Outdoor Features
- Covered patio or porch
- Rain Gutters
Schools
- Carl E. Schluter Elementary School
- Eaton High School
Utilities
- Central Heating and Cooling System
- Heating System Uses Natural Gas
- Tankless Water Heater
- High Speed Internet
Listing and Financial Details
- Legal Lot and Block 16 / 17
- Assessor Parcel Number 41347803
Community Details
Overview
- Association fees include all facilities, management
- First Service Residential Association
- Willow Ridge Estates Subdivision
Recreation
- Community Pool
Map
Home Values in the Area
Average Home Value in this Area
Tax History
| Year | Tax Paid | Tax Assessment Tax Assessment Total Assessment is a certain percentage of the fair market value that is determined by local assessors to be the total taxable value of land and additions on the property. | Land | Improvement |
|---|---|---|---|---|
| 2024 | $3,560 | $376,757 | $100,000 | $276,757 |
| 2023 | $8,126 | $372,000 | $70,000 | $302,000 |
| 2022 | $8,372 | $326,323 | $70,000 | $256,323 |
| 2021 | $8,054 | $287,414 | $70,000 | $217,414 |
| 2020 | $7,394 | $268,277 | $70,000 | $198,277 |
| 2019 | $7,172 | $269,189 | $70,000 | $199,189 |
| 2018 | $1,669 | $227,202 | $40,000 | $187,202 |
| 2017 | $6,019 | $232,200 | $30,000 | $202,200 |
| 2016 | $5,472 | $227,103 | $30,000 | $197,103 |
| 2015 | $3,396 | $170,700 | $30,000 | $140,700 |
| 2014 | $3,396 | $170,700 | $30,000 | $140,700 |
Property History
| Date | Event | Price | Change | Sq Ft Price |
|---|---|---|---|---|
| 05/28/2025 05/28/25 | Pending | -- | -- | -- |
| 05/12/2025 05/12/25 | Price Changed | $355,000 | -3.8% | $165 / Sq Ft |
| 05/01/2025 05/01/25 | Price Changed | $368,900 | -2.6% | $171 / Sq Ft |
| 04/24/2025 04/24/25 | For Sale | $378,900 | +26.3% | $176 / Sq Ft |
| 09/25/2021 09/25/21 | Sold | -- | -- | -- |
| 08/25/2021 08/25/21 | Pending | -- | -- | -- |
| 08/18/2021 08/18/21 | For Sale | $300,000 | -- | $139 / Sq Ft |
Purchase History
| Date | Type | Sale Price | Title Company |
|---|---|---|---|
| Vendors Lien | -- | Fair Texas Title Llc | |
| Interfamily Deed Transfer | -- | Fair Texas Title | |
| Special Warranty Deed | -- | Stnt | |
| Special Warranty Deed | -- | Stnt |
Mortgage History
| Date | Status | Loan Amount | Loan Type |
|---|---|---|---|
| Open | $300,700 | New Conventional |
Similar Homes in Haslet, TX
Source: North Texas Real Estate Information Systems (NTREIS)
MLS Number: 20915212
APN: 41347803
- 1128 Crest Breeze Dr
- 1129 Mesa Crest Dr
- 1120 Pinnacle Ridge Rd
- 11501 Twining Branch Cir
- 1032 Pinnacle Ridge Rd
- 952 Sweeping Butte Dr
- 11401 Gale Ridge Terrace
- 1048 Pinnacle Breeze Dr
- 1105 Pinnacle Breeze Dr
- 909 Sweeping Butte Dr
- 949 Pinnacle Breeze Dr
- 820 Basket Willow Terrace
- 11316 Twisting Peak Rd
- 11521 Misty Mesa Dr
- 11517 Dorado Vista Trail
- 11520 Starlight Ranch Trail
- 1009 Maida Vale Ln
- 724 Cromane Rd
- 11512 Starlight Ranch
- 721 Cromane Rd

