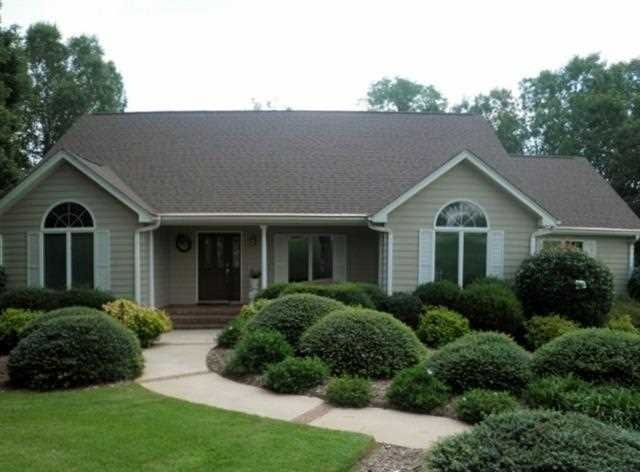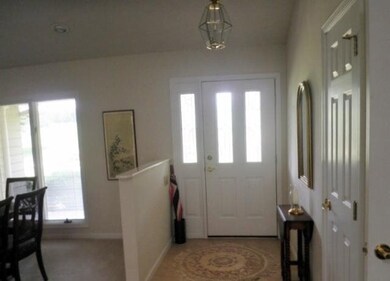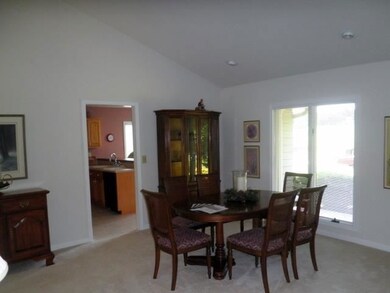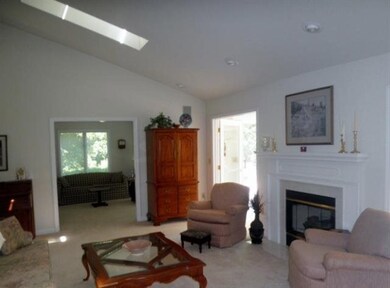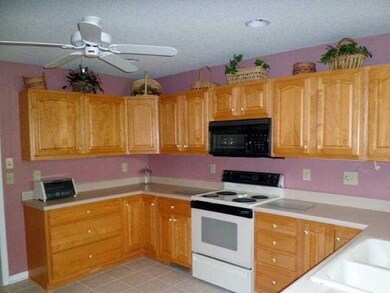
1109 Cross Creek Dr Seneca, SC 29678
Highlights
- Golf Course Community
- Clubhouse
- Cathedral Ceiling
- Gated Community
- Deck
- Sun or Florida Room
About This Home
As of April 2021This cute home with three bedrooms, two baths and a sunroom is located in Cross Creek Plantation. CCP is a private gated golf course community. Inside CCP makes you feel as if your secluded and away from public life but yet you're only minutes to the medical facilities, churches, schools, shopping and only 10 minutes from Clemson University and beautiful Lake Keowee. CCP consists of all walks of life from young couples with children to retired people from all over our country. The course is a P. B.Dye design that's challenging but fun. The clubhouse is designed with southern charm and character with fine dining that complements the bogey sports bar & grille and pro shop. There's a pool to cool you off during the warm summer days with pool house. CCP is definitely one of the best kept secrets in the golden corner of South Carolina. This home had a new roof and new kitchen tile installed June 2013.
Last Agent to Sell the Property
Stan Story
Cope and Company License #64544 Listed on: 07/16/2013
Last Buyer's Agent
Lee Ciarcia
Lake Keowee Real Estate License #83431
Home Details
Home Type
- Single Family
Est. Annual Taxes
- $2,251
Year Built
- Built in 1993
Lot Details
- 0.39 Acre Lot
- Corner Lot
- Level Lot
- Landscaped with Trees
HOA Fees
- $330 Monthly HOA Fees
Parking
- 2 Car Attached Garage
- Garage Door Opener
- Circular Driveway
Home Design
- Masonite
Interior Spaces
- 2,218 Sq Ft Home
- 1-Story Property
- Wired For Sound
- Bookcases
- Tray Ceiling
- Cathedral Ceiling
- Ceiling Fan
- Skylights
- Gas Log Fireplace
- Wood Frame Window
- French Doors
- Sun or Florida Room
- Crawl Space
Kitchen
- Dishwasher
- Laminate Countertops
- Disposal
Flooring
- Carpet
- Ceramic Tile
- Vinyl
Bedrooms and Bathrooms
- 3 Bedrooms
- Walk-In Closet
- Bathroom on Main Level
- 2 Full Bathrooms
- Bathtub with Shower
Laundry
- Laundry Room
- Dryer
- Washer
Outdoor Features
- Deck
- Front Porch
Location
- City Lot
Schools
- Blue Ridge Elementary School
- Seneca Middle School
- Seneca High School
Utilities
- Cooling Available
- Heat Pump System
- Underground Utilities
- Phone Available
- Cable TV Available
Listing and Financial Details
- Assessor Parcel Number 520-64-04-016
Community Details
Overview
- Association fees include golf, pool(s), street lights, security, ground maintenance
- Cross Creek Plan Subdivision
Recreation
- Golf Course Community
- Tennis Courts
- Community Pool
Additional Features
- Clubhouse
- Gated Community
Ownership History
Purchase Details
Purchase Details
Home Financials for this Owner
Home Financials are based on the most recent Mortgage that was taken out on this home.Purchase Details
Home Financials for this Owner
Home Financials are based on the most recent Mortgage that was taken out on this home.Similar Homes in Seneca, SC
Home Values in the Area
Average Home Value in this Area
Purchase History
| Date | Type | Sale Price | Title Company |
|---|---|---|---|
| Deed | -- | None Listed On Document | |
| Deed | $347,500 | None Available | |
| Deed | $185,000 | -- |
Mortgage History
| Date | Status | Loan Amount | Loan Type |
|---|---|---|---|
| Previous Owner | $75,000 | Commercial | |
| Previous Owner | $148,000 | New Conventional |
Property History
| Date | Event | Price | Change | Sq Ft Price |
|---|---|---|---|---|
| 04/30/2021 04/30/21 | Sold | $347,500 | 0.0% | $157 / Sq Ft |
| 04/01/2021 04/01/21 | Pending | -- | -- | -- |
| 03/23/2021 03/23/21 | For Sale | $347,500 | +87.8% | $157 / Sq Ft |
| 09/06/2013 09/06/13 | Sold | $185,000 | -2.1% | $83 / Sq Ft |
| 07/29/2013 07/29/13 | Pending | -- | -- | -- |
| 07/16/2013 07/16/13 | For Sale | $189,000 | -- | $85 / Sq Ft |
Tax History Compared to Growth
Tax History
| Year | Tax Paid | Tax Assessment Tax Assessment Total Assessment is a certain percentage of the fair market value that is determined by local assessors to be the total taxable value of land and additions on the property. | Land | Improvement |
|---|---|---|---|---|
| 2024 | $2,251 | $15,111 | $847 | $14,264 |
| 2023 | $1,935 | $13,646 | $847 | $12,799 |
| 2022 | $2,267 | $13,646 | $847 | $12,799 |
| 2021 | $2,591 | $7,676 | $758 | $6,918 |
| 2020 | $2,591 | $7,676 | $758 | $6,918 |
| 2019 | $2,591 | $0 | $0 | $0 |
| 2018 | $2,523 | $0 | $0 | $0 |
| 2017 | $1,194 | $0 | $0 | $0 |
| 2016 | $1,194 | $0 | $0 | $0 |
| 2015 | -- | $0 | $0 | $0 |
| 2014 | -- | $7,400 | $754 | $6,647 |
| 2013 | -- | $0 | $0 | $0 |
Agents Affiliated with this Home
-
Melanie Fink

Seller's Agent in 2021
Melanie Fink
Allen Tate - Fink & Assoc
(864) 888-3211
409 Total Sales
-
Judy Gilstrap

Buyer's Agent in 2021
Judy Gilstrap
Community First Real Estate
(864) 986-2227
174 Total Sales
-
S
Seller's Agent in 2013
Stan Story
Cope and Company
-
L
Buyer's Agent in 2013
Lee Ciarcia
Lake Keowee Real Estate
Map
Source: Western Upstate Multiple Listing Service
MLS Number: 20144769
APN: 520-64-04-016
- 1029 Cross Creek Dr
- 1819 Cross Creek Dr
- Lot 30 Cross Creek #Rocky Creek Dr
- 1809 Cross Creek Dr
- 3262 Championship Dr
- 3105 Chatham Dr
- 3104 Chatham Dr
- 4306 Ashford Bluff Dr
- 602 Cross Creek Dr
- 2705 Brook Hollow Dr
- Lot 11 Dog Leg Ln
- 2610 Dog Leg Ln
- 3003 Boulder Dr
- 3004 Boulders Dr
- 2605 Dog Leg Ln
- 2600 Dog Leg Ln
- 413 Sonoma Ct
- 103 Licklog Ct
- 114 Licklog Ct
- 110 Licklog Ct
