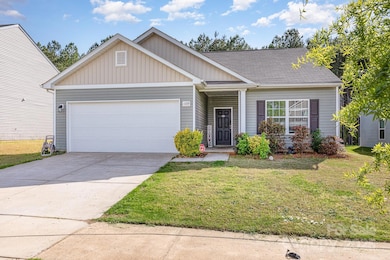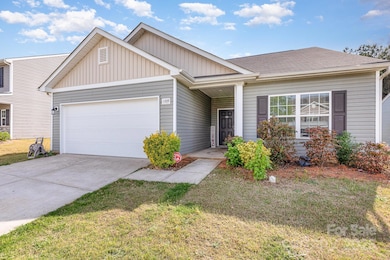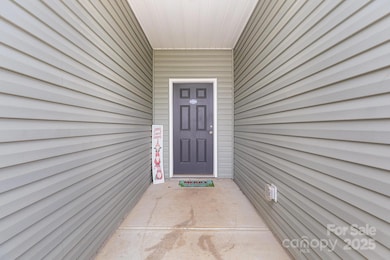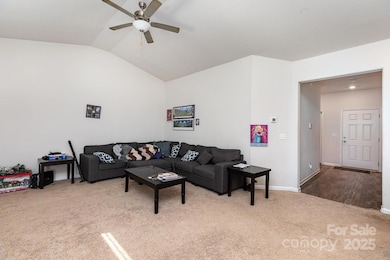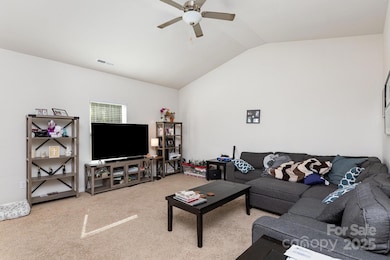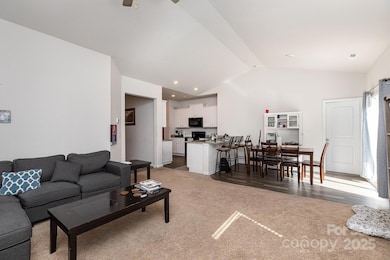
1109 Culver Spring Way Charlotte, NC 28215
Silverwood NeighborhoodHighlights
- Open Floorplan
- Ranch Style House
- Breakfast Bar
- Wooded Lot
- 2 Car Attached Garage
- Patio
About This Home
As of May 2025Spacious Ranch Home with 3 bedrooms 2 baths. Granite countertops in kitchen with lots of cabinet space Attached two car garage and covered patio. Master suite with walk in closet and private bath. Private back yard backing up to treed area.
Last Agent to Sell the Property
Mark Spain Real Estate Brokerage Email: nataliebingham@markspain.com License #171604 Listed on: 05/05/2025

Home Details
Home Type
- Single Family
Est. Annual Taxes
- $2,659
Year Built
- Built in 2020
HOA Fees
- $25 Monthly HOA Fees
Parking
- 2 Car Attached Garage
- Garage Door Opener
- 2 Open Parking Spaces
Home Design
- Ranch Style House
- Traditional Architecture
- Slab Foundation
- Vinyl Siding
Interior Spaces
- Open Floorplan
- Ceiling Fan
- Insulated Windows
- Entrance Foyer
- Vinyl Flooring
- Laundry Room
Kitchen
- Breakfast Bar
- Electric Oven
- Electric Cooktop
- Microwave
- Plumbed For Ice Maker
Bedrooms and Bathrooms
- 3 Main Level Bedrooms
- Split Bedroom Floorplan
- 2 Full Bathrooms
Schools
- Reedy Creek Elementary School
- Northridge Middle School
- Rocky River High School
Utilities
- Central Air
- Heat Pump System
- Electric Water Heater
- Cable TV Available
Additional Features
- Patio
- Wooded Lot
Community Details
- Superior Association Management Association, Phone Number (704) 875-7299
- The Reserve At Canyon Hills Subdivision
- Mandatory home owners association
Listing and Financial Details
- Assessor Parcel Number 108-085-08
Ownership History
Purchase Details
Home Financials for this Owner
Home Financials are based on the most recent Mortgage that was taken out on this home.Purchase Details
Home Financials for this Owner
Home Financials are based on the most recent Mortgage that was taken out on this home.Similar Homes in Charlotte, NC
Home Values in the Area
Average Home Value in this Area
Purchase History
| Date | Type | Sale Price | Title Company |
|---|---|---|---|
| Warranty Deed | $320,000 | Os National Title | |
| Warranty Deed | $320,000 | Os National Title | |
| Warranty Deed | $212,000 | None Available |
Mortgage History
| Date | Status | Loan Amount | Loan Type |
|---|---|---|---|
| Previous Owner | $205,535 | FHA | |
| Previous Owner | $208,061 | New Conventional | |
| Previous Owner | $7,500 | Stand Alone Second |
Property History
| Date | Event | Price | Change | Sq Ft Price |
|---|---|---|---|---|
| 05/29/2025 05/29/25 | Sold | $320,000 | -5.9% | $244 / Sq Ft |
| 05/05/2025 05/05/25 | For Sale | $340,000 | +60.5% | $260 / Sq Ft |
| 11/20/2020 11/20/20 | Sold | $211,900 | 0.0% | $161 / Sq Ft |
| 10/23/2020 10/23/20 | Price Changed | $211,900 | -0.5% | $161 / Sq Ft |
| 07/17/2020 07/17/20 | Pending | -- | -- | -- |
| 07/17/2020 07/17/20 | For Sale | $212,900 | -- | $162 / Sq Ft |
Tax History Compared to Growth
Tax History
| Year | Tax Paid | Tax Assessment Tax Assessment Total Assessment is a certain percentage of the fair market value that is determined by local assessors to be the total taxable value of land and additions on the property. | Land | Improvement |
|---|---|---|---|---|
| 2023 | $2,659 | $330,900 | $70,000 | $260,900 |
| 2022 | $1,886 | $195,400 | $35,000 | $160,400 |
| 2021 | $2,000 | $195,400 | $35,000 | $160,400 |
Agents Affiliated with this Home
-
N
Seller's Agent in 2025
Natalie Bingham
Mark Spain
-
A
Buyer's Agent in 2025
Alison Alston
EXP Realty LLC Ballantyne
-
T
Seller's Agent in 2020
Tyler Zulli
LGI Homes NC LLC
-
N
Buyer's Agent in 2020
Non Member
NC_CanopyMLS
Map
Source: Canopy MLS (Canopy Realtor® Association)
MLS Number: 4255164
APN: 108-085-08
- 4122 Munson Dr
- 4019 Munson Dr
- 5306 Upton Place
- 5314 Upton Place
- 1109 Creedmore Ct
- 7007 Jerimoth Dr
- 7011 Jerimoth Dr
- 7008 Jerimoth Dr
- 7015 Jerimoth Dr
- 7012 Jerimoth Dr
- 7113 Amberly Hills Rd
- 7019 Jerimoth Dr
- 7016 Jerimoth Dr
- 2011 Valdosta Way
- 7023 Jerimoth Dr
- 7020 Jerimoth Dr
- 7101 Jerimoth Dr
- 4040 Bolo Dr
- 7105 Jerimoth Dr
- 4037 Bolo Dr

