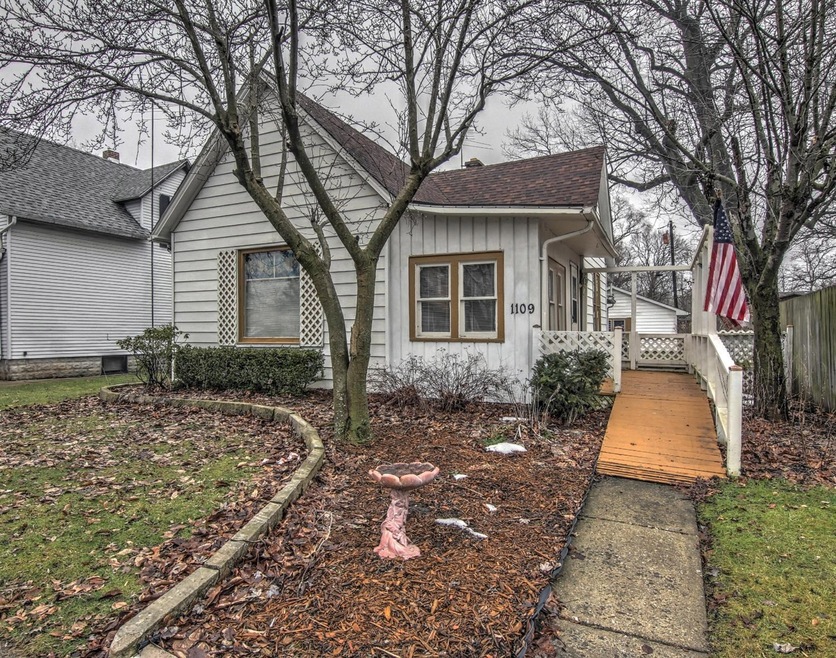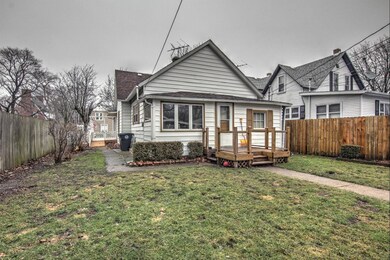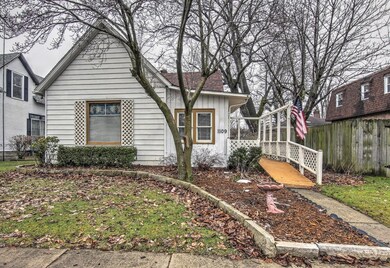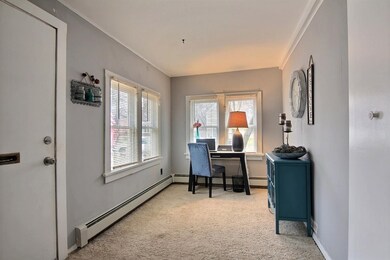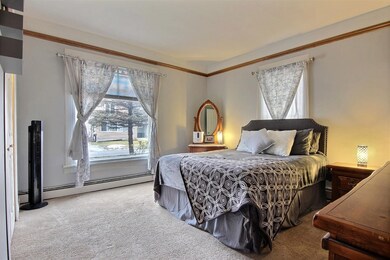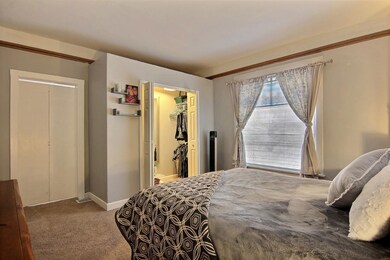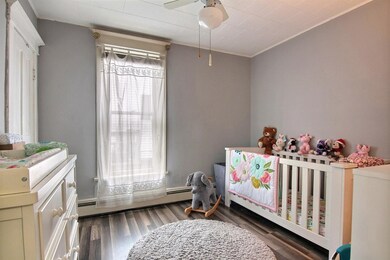
1109 Devonshire St Hobart, IN 46342
Highlights
- Deck
- Sun or Florida Room
- Cooling Available
- Ranch Style House
- 2.5 Car Detached Garage
- Patio
About This Home
As of February 2023Adorable 3 bedroom bungalow with full basement! Great fenced in yard with 2.5 car garage with an additional carport and 8x8 deck! With a newer roof,fresh paint, air conditioning and basement there is nothing to do but move in! Not to mention the tree lined street convenient to all of Hobart! Make your appointment today!
Last Agent to Sell the Property
McColly Real Estate License #RB14039656 Listed on: 02/08/2019

Home Details
Home Type
- Single Family
Est. Annual Taxes
- $1,791
Year Built
- Built in 1914
Lot Details
- 5,619 Sq Ft Lot
- Lot Dimensions are 40x140
- Fenced
Parking
- 2.5 Car Detached Garage
- Carport
- Off-Street Parking
Home Design
- Ranch Style House
- Aluminum Siding
Interior Spaces
- 1,031 Sq Ft Home
- Living Room
- Sun or Florida Room
- Basement
Kitchen
- Portable Gas Range
- Range Hood
Bedrooms and Bathrooms
- 3 Bedrooms
- Bathroom on Main Level
- 1 Full Bathroom
Outdoor Features
- Deck
- Patio
Utilities
- Cooling Available
- Baseboard Heating
- Heating System Uses Natural Gas
Community Details
- Earle & Davis Add Subdivision
- Net Lease
Listing and Financial Details
- Assessor Parcel Number 450932227003000018
Ownership History
Purchase Details
Home Financials for this Owner
Home Financials are based on the most recent Mortgage that was taken out on this home.Purchase Details
Home Financials for this Owner
Home Financials are based on the most recent Mortgage that was taken out on this home.Purchase Details
Home Financials for this Owner
Home Financials are based on the most recent Mortgage that was taken out on this home.Purchase Details
Purchase Details
Similar Homes in Hobart, IN
Home Values in the Area
Average Home Value in this Area
Purchase History
| Date | Type | Sale Price | Title Company |
|---|---|---|---|
| Warranty Deed | $177,500 | -- | |
| Warranty Deed | -- | Community Title Company | |
| Warranty Deed | -- | None Available | |
| Interfamily Deed Transfer | -- | None Available | |
| Deed | -- | None Available |
Mortgage History
| Date | Status | Loan Amount | Loan Type |
|---|---|---|---|
| Open | $44,232 | FHA | |
| Closed | $7,824 | FHA | |
| Open | $174,284 | FHA | |
| Previous Owner | $139,680 | New Conventional | |
| Previous Owner | $122,735 | FHA |
Property History
| Date | Event | Price | Change | Sq Ft Price |
|---|---|---|---|---|
| 02/14/2023 02/14/23 | Sold | $177,500 | -6.1% | $172 / Sq Ft |
| 01/10/2023 01/10/23 | Pending | -- | -- | -- |
| 12/23/2022 12/23/22 | For Sale | $189,000 | +31.3% | $183 / Sq Ft |
| 04/25/2019 04/25/19 | Sold | $144,000 | 0.0% | $140 / Sq Ft |
| 04/02/2019 04/02/19 | Pending | -- | -- | -- |
| 02/08/2019 02/08/19 | For Sale | $144,000 | +15.2% | $140 / Sq Ft |
| 11/06/2017 11/06/17 | Sold | $125,000 | 0.0% | $121 / Sq Ft |
| 10/03/2017 10/03/17 | Pending | -- | -- | -- |
| 09/07/2017 09/07/17 | For Sale | $125,000 | -- | $121 / Sq Ft |
Tax History Compared to Growth
Tax History
| Year | Tax Paid | Tax Assessment Tax Assessment Total Assessment is a certain percentage of the fair market value that is determined by local assessors to be the total taxable value of land and additions on the property. | Land | Improvement |
|---|---|---|---|---|
| 2024 | $7,107 | $175,000 | $18,400 | $156,600 |
| 2023 | $2,073 | $174,100 | $18,400 | $155,700 |
| 2022 | $1,925 | $163,000 | $18,400 | $144,600 |
| 2021 | $1,520 | $129,900 | $14,200 | $115,700 |
| 2020 | $1,561 | $129,900 | $14,200 | $115,700 |
| 2019 | $1,713 | $129,700 | $14,200 | $115,500 |
| 2018 | $1,563 | $115,500 | $14,200 | $101,300 |
| 2017 | $1,791 | $125,200 | $14,200 | $111,000 |
| 2016 | $1,702 | $125,800 | $14,200 | $111,600 |
| 2014 | $1,490 | $121,800 | $14,200 | $107,600 |
| 2013 | $1,320 | $113,300 | $14,200 | $99,100 |
Agents Affiliated with this Home
-
Anthony Dattulo

Seller's Agent in 2023
Anthony Dattulo
Realty Executives
(219) 798-1362
2 in this area
23 Total Sales
-
Carol Dobrzynski

Seller Co-Listing Agent in 2023
Carol Dobrzynski
Realty Executives
(219) 808-7846
30 in this area
671 Total Sales
-
Paul Boyter

Buyer's Agent in 2023
Paul Boyter
McColly Real Estate
(219) 789-1228
14 in this area
242 Total Sales
-
Lisa Grady

Seller's Agent in 2019
Lisa Grady
McColly Real Estate
(219) 308-6237
5 in this area
526 Total Sales
-
Joe Casko

Seller's Agent in 2017
Joe Casko
McColly Real Estate
(219) 771-6760
49 in this area
102 Total Sales
Map
Source: Northwest Indiana Association of REALTORS®
MLS Number: GNR449178
APN: 45-09-32-227-003.000-018
