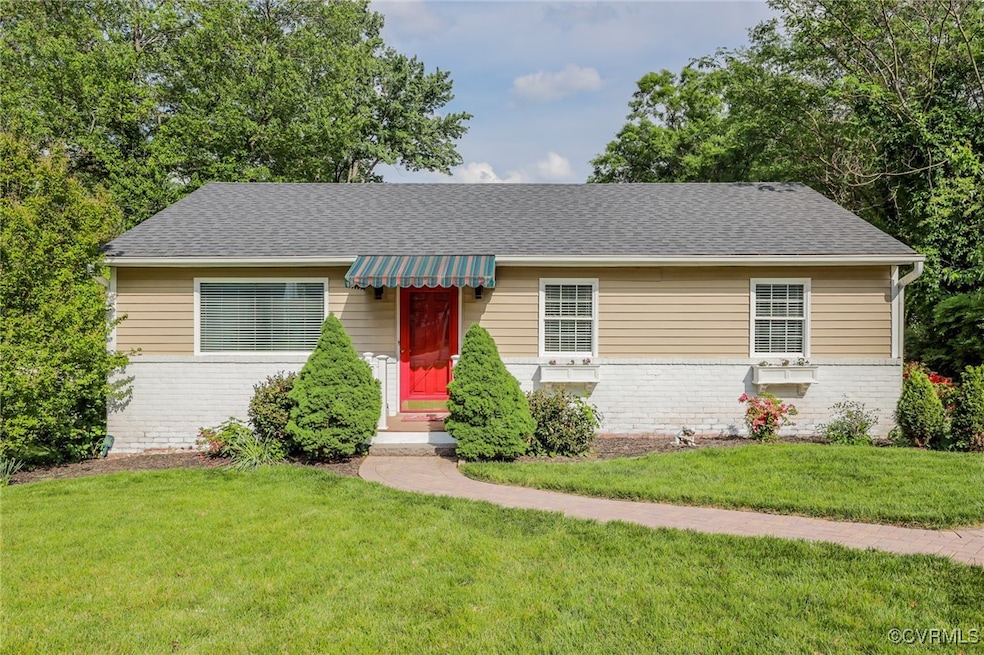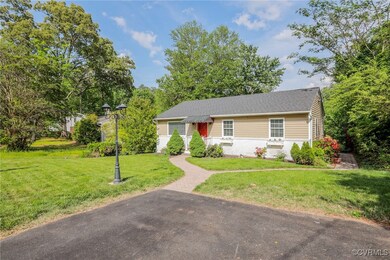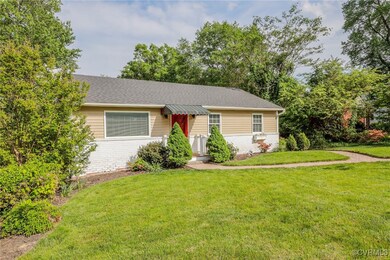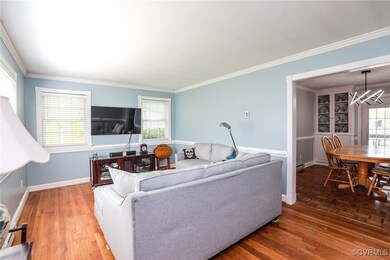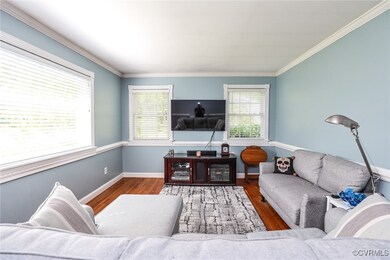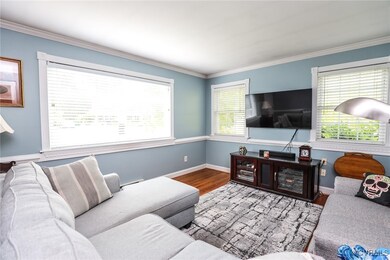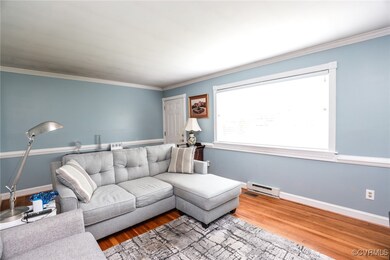
1109 Dinwiddie Ave Henrico, VA 23229
Highlights
- Deck
- Wood Flooring
- Shed
- Douglas S. Freeman High School Rated A-
- Separate Formal Living Room
- Awning
About This Home
As of June 2025Move-In Ready 3-Bedroom Home with Recent Upgrades & Fantastic Outdoor LivingWelcome to this charming and well-maintained 3-bedroom home packed with updates and thoughtful features! The bathrooms were just remodeled this week, boasting beautiful tile flooring and modern vanities for a fresh, contemporary look.Enjoy fresh paint throughout and hardwood floors that add warmth and character. The roof was replaced in 2023, and the high-efficiency HVAC system is just a few years old—giving you peace of mind and lower energy bills. Gutter guards are already installed to help keep maintenance simple and stress-free.Step outside onto the spacious deck featuring a pergola with an outdoor ceiling fan and power, perfect for relaxing or entertaining. The fenced yard is well-maintained and includes a storage shed for your tools and lawn equipment.Inside, the formal dining room offers a classic chandelier, built-in cabinetry, and deck access, making it ideal for gatherings. All bedrooms include ceiling fans and overhead lighting, and the spacious utility room also provides convenient deck access.This home blends comfort, efficiency, and style—ideal for first-time buyers or anyone looking for a move-in ready property with great indoor and outdoor living spaces!
Last Agent to Sell the Property
EXP Realty LLC License #0225210738 Listed on: 05/02/2025

Home Details
Home Type
- Single Family
Est. Annual Taxes
- $2,308
Year Built
- Built in 1966
Lot Details
- 8,285 Sq Ft Lot
- Chain Link Fence
- Back Yard Fenced
- Zoning described as R3
Home Design
- Brick Exterior Construction
- Frame Construction
- Shingle Roof
- Composition Roof
- Vinyl Siding
Interior Spaces
- 1,040 Sq Ft Home
- 1-Story Property
- Awning
- Separate Formal Living Room
- Crawl Space
- Storm Doors
Kitchen
- <<OvenToken>>
- Induction Cooktop
- Stove
- <<microwave>>
- Dishwasher
- Laminate Countertops
- Disposal
Flooring
- Wood
- Tile
Bedrooms and Bathrooms
- 3 Bedrooms
- 2 Full Bathrooms
Laundry
- Dryer
- Washer
Parking
- No Garage
- Driveway
- Paved Parking
Outdoor Features
- Deck
- Shed
Schools
- Tuckahoe Elementary And Middle School
- Freeman High School
Utilities
- Central Air
- Heat Pump System
Community Details
- Beverly Hills Subdivision
Listing and Financial Details
- Tax Lot 5
- Assessor Parcel Number 757-741-5050
Ownership History
Purchase Details
Home Financials for this Owner
Home Financials are based on the most recent Mortgage that was taken out on this home.Purchase Details
Similar Homes in Henrico, VA
Home Values in the Area
Average Home Value in this Area
Purchase History
| Date | Type | Sale Price | Title Company |
|---|---|---|---|
| Bargain Sale Deed | $370,000 | First American Title | |
| Bargain Sale Deed | $370,000 | First American Title | |
| Interfamily Deed Transfer | -- | None Available |
Mortgage History
| Date | Status | Loan Amount | Loan Type |
|---|---|---|---|
| Open | $325,000 | New Conventional | |
| Closed | $325,000 | New Conventional |
Property History
| Date | Event | Price | Change | Sq Ft Price |
|---|---|---|---|---|
| 07/17/2025 07/17/25 | Price Changed | $2,400 | -4.0% | $2 / Sq Ft |
| 07/09/2025 07/09/25 | For Rent | $2,500 | 0.0% | -- |
| 06/10/2025 06/10/25 | Sold | $370,000 | +5.7% | $356 / Sq Ft |
| 05/18/2025 05/18/25 | Pending | -- | -- | -- |
| 05/15/2025 05/15/25 | For Sale | $350,000 | 0.0% | $337 / Sq Ft |
| 05/06/2025 05/06/25 | Pending | -- | -- | -- |
| 05/02/2025 05/02/25 | For Sale | $350,000 | -- | $337 / Sq Ft |
Tax History Compared to Growth
Tax History
| Year | Tax Paid | Tax Assessment Tax Assessment Total Assessment is a certain percentage of the fair market value that is determined by local assessors to be the total taxable value of land and additions on the property. | Land | Improvement |
|---|---|---|---|---|
| 2025 | $2,523 | $271,500 | $80,000 | $191,500 |
| 2024 | $2,523 | $264,200 | $80,000 | $184,200 |
| 2023 | $2,246 | $264,200 | $80,000 | $184,200 |
| 2022 | $2,030 | $238,800 | $70,000 | $168,800 |
| 2021 | $1,844 | $195,600 | $50,000 | $145,600 |
| 2020 | $1,702 | $195,600 | $50,000 | $145,600 |
| 2019 | $1,647 | $189,300 | $50,000 | $139,300 |
| 2018 | $1,606 | $184,600 | $50,000 | $134,600 |
| 2017 | $1,439 | $165,400 | $44,000 | $121,400 |
| 2016 | $1,439 | $165,400 | $44,000 | $121,400 |
| 2015 | $1,384 | $162,300 | $44,000 | $118,300 |
| 2014 | $1,384 | $159,100 | $44,000 | $115,100 |
Agents Affiliated with this Home
-
Jared Davis

Seller's Agent in 2025
Jared Davis
EXP Realty LLC
(804) 536-6100
2 in this area
661 Total Sales
-
Elliott Gravitt

Buyer's Agent in 2025
Elliott Gravitt
Providence Hill Real Estate
(804) 405-0015
12 in this area
325 Total Sales
Map
Source: Central Virginia Regional MLS
MLS Number: 2512162
APN: 757-741-5050
- 1217 Forest Ave
- 7910 San Juan Rd
- 1304 Camden Dr
- 8005 Three Chopt Rd
- 1302 Maywood Rd
- 1504 Michaels Rd
- 8516 Rolando Dr
- 8218 Ridge Rd
- 1604 Michaels Rd
- 1104 Normandy Dr
- 8507 Hanford Dr
- 1312 St Michaels Ln
- 8256 Greystone Cir W
- 8702 Holly Hill Rd
- 400 W Drive Cir
- 8304 Shannon Hill Rd
- 8803 Dena Dr
- 7406 Parkline Dr
- 7401 Parkline Dr
- 7800 Wood Rd
