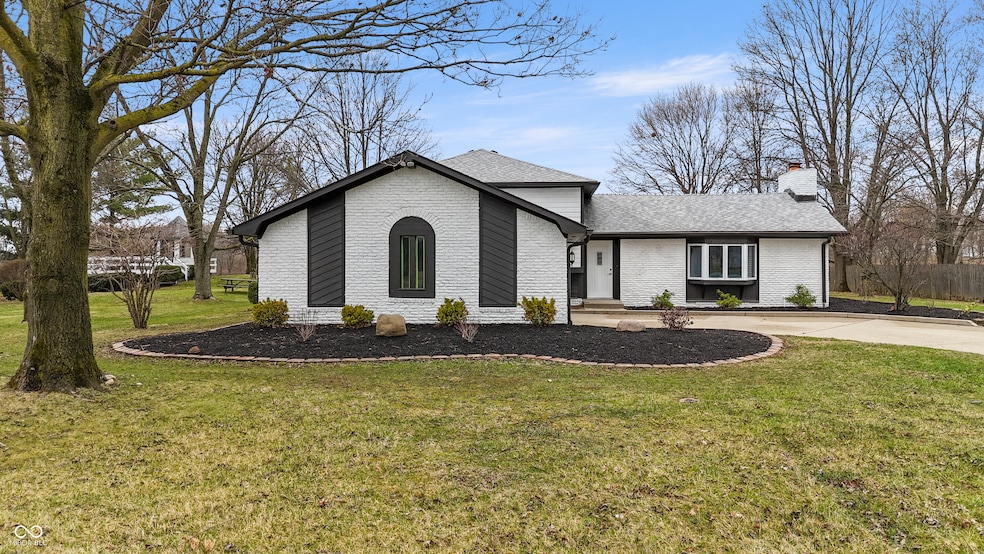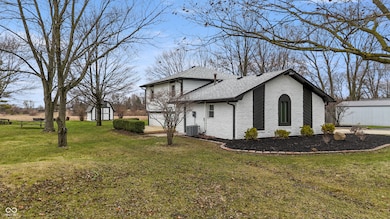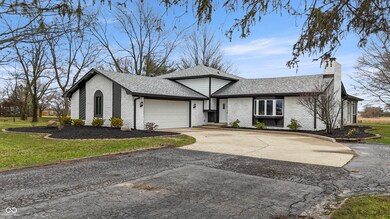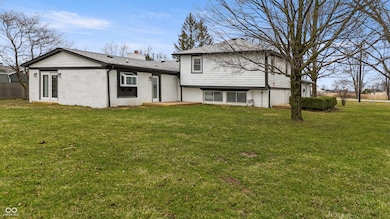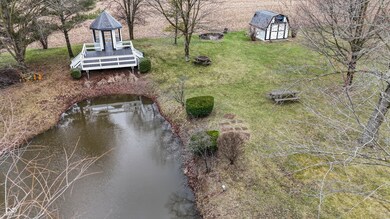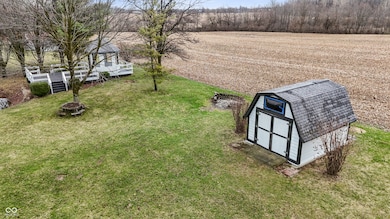
1109 E 234th St Sheridan, IN 46069
Highlights
- Mature Trees
- Vaulted Ceiling
- Second Story Great Room
- Deck
- Traditional Architecture
- No HOA
About This Home
As of April 2025Discover your haven in this exquisitely remodeled 4-bedroom, 3 bath home, gracefully nestled on nearly an acre of wooded serenity. This open-concept marvel boasts vaulted ceilings and modern elegance throughout, offering a seamless blend of luxury and comfort. Step into a culinary paradise with an updated kitchen featuring new stainless steel appliances, a double oven cooktop, and a large island perfect for gatherings or a quick morning breakfast. Every bathroom is entirely new, each thoughtfully designed for indulgence and functionality. Oversized great room with vaulted ceilings and brick fireplace. Quality is in the details, from the new HVAC system and water heater to the freshly painted exterior and interior and 2 year old roof. Revel in the new vinyl plank flooring that runs throughout the home, complemented by stylish new lighting and modern interior doors with updated hardware. Relax and entertain on the new deck right off the kitchen or sit on that deck featuring a charming gazebo that overlooks a your own pond-your personal oasis for tranquil mornings and delightful evenings. The expansive, tree-dappled lot offers privacy and natural beauty in abundance. This home is move-in ready, awaiting your arrival to live a life free from the hassle of immediate renovations or repairs. Positioned perfectly with no subdivision limitations or covenants, it's situated just minutes from Meridian Street and close to Westfield. A 15-minute drive to either Carmel or Kokomo connects you with endless amenities while allowing you to enjoy the laid-back lifestyle you've been dreaming of. Make a new start in a home where everything is in place to begin a chapter filled with comfort, beauty, and unparalleled convenience. Schedule a showing today and step into the lifestyle you've earned!
Last Agent to Sell the Property
F.C. Tucker Company Brokerage Email: lindawilcox@talktotucker.com License #RB14045163 Listed on: 03/21/2025

Co-Listed By
F.C. Tucker Company Brokerage Email: lindawilcox@talktotucker.com License #RB15000189
Home Details
Home Type
- Single Family
Est. Annual Taxes
- $2,296
Year Built
- Built in 1975 | Remodeled
Lot Details
- 0.89 Acre Lot
- Mature Trees
Parking
- 2 Car Attached Garage
Home Design
- Traditional Architecture
- Block Foundation
- Slab Foundation
Interior Spaces
- Multi-Level Property
- Vaulted Ceiling
- Paddle Fans
- Family Room with Fireplace
- Second Story Great Room
- Pull Down Stairs to Attic
- Laundry Room
Kitchen
- Oven
- Gas Cooktop
- Dishwasher
- Kitchen Island
Flooring
- Ceramic Tile
- Vinyl Plank
Bedrooms and Bathrooms
- 4 Bedrooms
Finished Basement
- Interior Basement Entry
- Basement Window Egress
- Basement Lookout
Outdoor Features
- Deck
- Gazebo
Schools
- Sheridan Elementary School
- Sheridan Middle School
- Sheridan High School
Utilities
- Well
- Gas Water Heater
Community Details
- No Home Owners Association
Listing and Financial Details
- Legal Lot and Block 2 / 1
- Assessor Parcel Number 290501000005000001
- Seller Concessions Not Offered
Ownership History
Purchase Details
Home Financials for this Owner
Home Financials are based on the most recent Mortgage that was taken out on this home.Purchase Details
Similar Homes in Sheridan, IN
Home Values in the Area
Average Home Value in this Area
Purchase History
| Date | Type | Sale Price | Title Company |
|---|---|---|---|
| Warranty Deed | -- | None Listed On Document | |
| Warranty Deed | $220,000 | Chicago Title |
Mortgage History
| Date | Status | Loan Amount | Loan Type |
|---|---|---|---|
| Open | $364,000 | New Conventional | |
| Previous Owner | $50,000 | New Conventional | |
| Previous Owner | $300,000 | Stand Alone Refi Refinance Of Original Loan | |
| Previous Owner | $97,931 | New Conventional |
Property History
| Date | Event | Price | Change | Sq Ft Price |
|---|---|---|---|---|
| 04/24/2025 04/24/25 | Sold | $455,000 | +1.1% | $182 / Sq Ft |
| 03/24/2025 03/24/25 | Pending | -- | -- | -- |
| 03/21/2025 03/21/25 | For Sale | $450,000 | -- | $180 / Sq Ft |
Tax History Compared to Growth
Tax History
| Year | Tax Paid | Tax Assessment Tax Assessment Total Assessment is a certain percentage of the fair market value that is determined by local assessors to be the total taxable value of land and additions on the property. | Land | Improvement |
|---|---|---|---|---|
| 2024 | $2,272 | $262,800 | $47,600 | $215,200 |
| 2023 | $2,297 | $248,000 | $47,600 | $200,400 |
| 2022 | $2,269 | $225,900 | $47,600 | $178,300 |
| 2021 | $2,122 | $210,200 | $47,600 | $162,600 |
| 2020 | $1,972 | $200,700 | $47,600 | $153,100 |
| 2019 | $2,008 | $204,400 | $30,900 | $173,500 |
| 2018 | $1,971 | $197,500 | $30,900 | $166,600 |
| 2017 | $1,775 | $186,600 | $30,900 | $155,700 |
| 2016 | $2,645 | $197,600 | $30,900 | $166,700 |
| 2014 | $1,890 | $191,500 | $28,500 | $163,000 |
| 2013 | $1,890 | $191,600 | $28,500 | $163,100 |
Agents Affiliated with this Home
-
linda Wilcox

Seller's Agent in 2025
linda Wilcox
F.C. Tucker Company
(317) 362-6340
109 Total Sales
-
Meghan Turner
M
Seller Co-Listing Agent in 2025
Meghan Turner
F.C. Tucker Company
36 Total Sales
-
Brian Wignall

Buyer's Agent in 2025
Brian Wignall
F.C. Tucker Company
(317) 797-3580
266 Total Sales
Map
Source: MIBOR Broker Listing Cooperative®
MLS Number: 22028193
APN: 29-05-01-000-005.000-001
- 1114 E 234th St
- 1592 E 236th St
- 881 E 226th St
- 3030 E 236th St
- 21993 Oak Ridge Rd
- 21749 Oak Ridge Rd
- 22890 Springmill Rd
- 0 E State Rd Unit MBR22023396
- 721 E State Road 38
- 0 E 214th St
- 2825 E 216th St
- 27109 Dunbar Rd
- 23755 Six Points Rd
- 21025 Thornborough Dr
- 1558 Old Hickory Ln
- 20993 Promontory Ln
- 1560 Old Hickory Ln
- 1440 Chatham Ridge Ct
- 1392 Chatham Ridge Ct
- 1605 Chatham Ridge Ct
