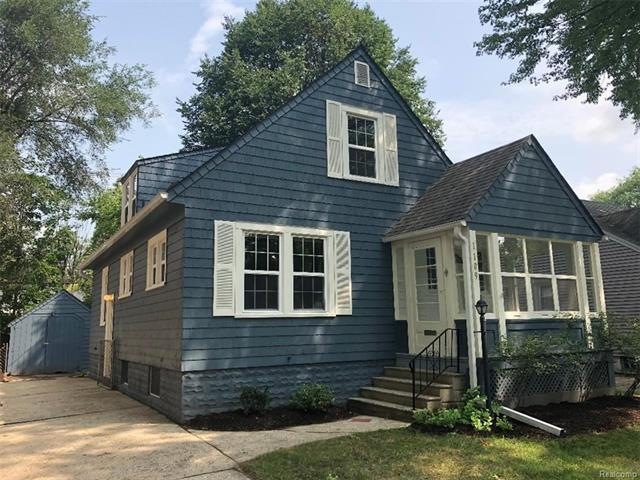
$335,000
- 3 Beds
- 1 Bath
- 1,292 Sq Ft
- 923 E 4th St
- Royal Oak, MI
Charming brick bungalow with tons of character just minutes from vibrant downtown Royal Oak and move-in ready with fresh paint and updates throughout. Step into a sun-soaked living room featuring a large bay window and beautiful refinished hardwood floors that flow into the dining area with a sliding glass door to the backyard. The kitchen is full of charm with tile floors, tile backsplash, and
Jim Shaffer Good Company
