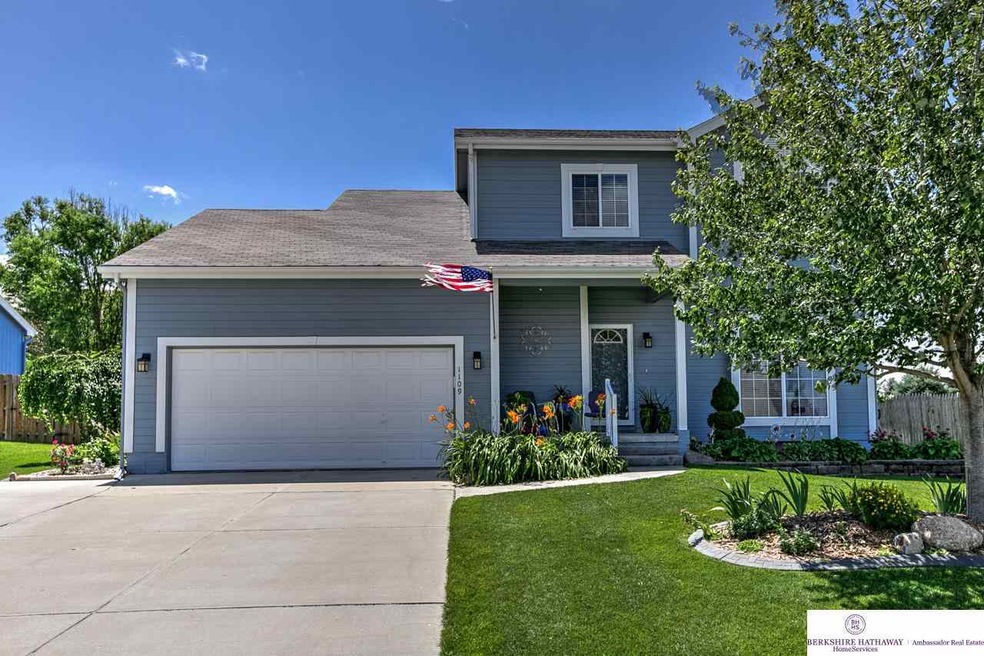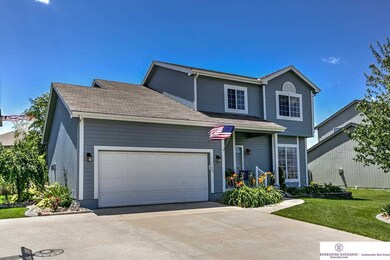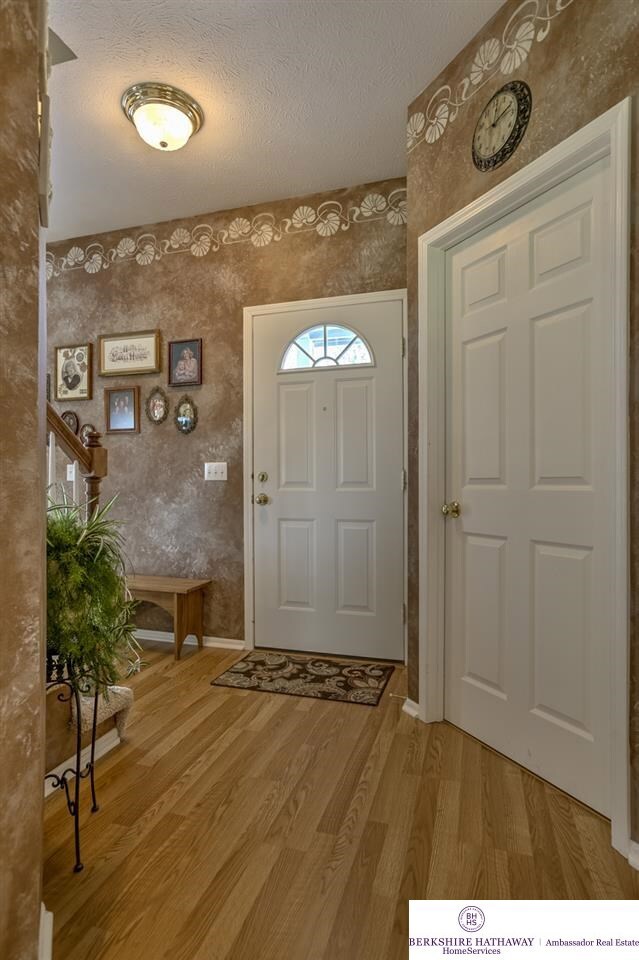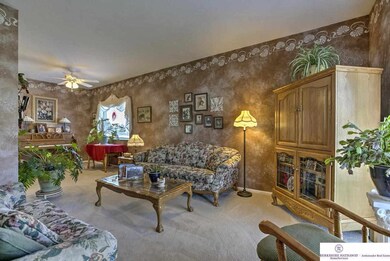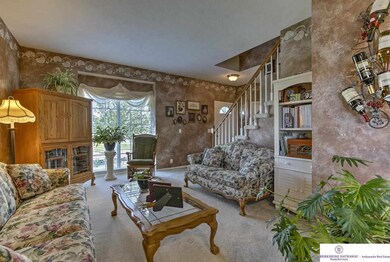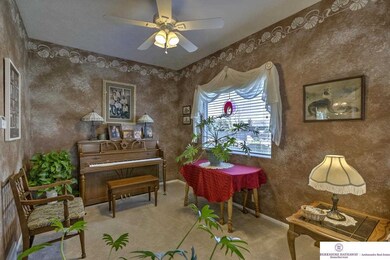
1109 Fenwick St Papillion, NE 68046
Estimated Value: $343,000 - $369,000
Highlights
- Spa
- Whirlpool Bathtub
- No HOA
- Walnut Creek Elementary School Rated A-
- 1 Fireplace
- 2 Car Attached Garage
About This Home
As of October 2014Immaculate 4BR/3BA 2 story in Walnut Creek Hills. Gorgeous interior decor, soaring ceilings, charming fireplace in family room, newer appliances, carpet, & flooring. Beautiful landscaping w/ trees & flowers. Large yard, sprinkler system, full wooden fence, & covered patio. Master bath w dual sinks, whirlpool tub, & walk-in closet. Countless updates to mention for this great home. Stunning views of lake, award winning schools, & just a half mile from NE-370! Welcome home!
Last Agent to Sell the Property
Exceptional Properties Group License #20180770 Listed on: 07/15/2014
Home Details
Home Type
- Single Family
Est. Annual Taxes
- $4,231
Year Built
- Built in 2004
Lot Details
- Lot Dimensions are 72.16 x 119.88 x 72.16 x 119.92
- Wood Fence
- Sprinkler System
Parking
- 2 Car Attached Garage
Home Design
- Brick Exterior Construction
- Composition Roof
- Vinyl Siding
Interior Spaces
- 1,907 Sq Ft Home
- 2-Story Property
- Ceiling height of 9 feet or more
- 1 Fireplace
- Basement
Kitchen
- Oven
- Microwave
- Dishwasher
- Disposal
Bedrooms and Bathrooms
- 4 Bedrooms
- Dual Sinks
- Whirlpool Bathtub
- Shower Only
Outdoor Features
- Spa
- Covered Deck
Schools
- Walnut Creek Elementary School
- Papillion Middle School
- Papillion-La Vista South High School
Utilities
- Humidifier
- Forced Air Heating and Cooling System
- Heating System Uses Gas
- Cable TV Available
Community Details
- No Home Owners Association
- Walnut Creek Hills Subdivision
Listing and Financial Details
- Assessor Parcel Number 011576379
- Tax Block 1100
Ownership History
Purchase Details
Home Financials for this Owner
Home Financials are based on the most recent Mortgage that was taken out on this home.Purchase Details
Home Financials for this Owner
Home Financials are based on the most recent Mortgage that was taken out on this home.Purchase Details
Home Financials for this Owner
Home Financials are based on the most recent Mortgage that was taken out on this home.Purchase Details
Home Financials for this Owner
Home Financials are based on the most recent Mortgage that was taken out on this home.Similar Homes in Papillion, NE
Home Values in the Area
Average Home Value in this Area
Purchase History
| Date | Buyer | Sale Price | Title Company |
|---|---|---|---|
| Breakfield Jordan | $188,000 | Ambassador Title Services | |
| Todero Mary C | -- | Fat | |
| Todero Mary C | $182,000 | None Available | |
| Kessler Erich J | $172,000 | -- |
Mortgage History
| Date | Status | Borrower | Loan Amount |
|---|---|---|---|
| Open | Breakfield Jordan | $191,500 | |
| Closed | Breakfield Jordan | $190,400 | |
| Closed | Breakfield Jordan | $184,594 | |
| Closed | Todero Mary | $50,000 | |
| Previous Owner | Todero Mary C | $137,250 | |
| Previous Owner | Todero Mary C | $145,600 | |
| Previous Owner | Kessler Erich J | $174,950 |
Property History
| Date | Event | Price | Change | Sq Ft Price |
|---|---|---|---|---|
| 10/17/2014 10/17/14 | Sold | $188,000 | -10.4% | $99 / Sq Ft |
| 08/19/2014 08/19/14 | Pending | -- | -- | -- |
| 07/15/2014 07/15/14 | For Sale | $209,900 | -- | $110 / Sq Ft |
Tax History Compared to Growth
Tax History
| Year | Tax Paid | Tax Assessment Tax Assessment Total Assessment is a certain percentage of the fair market value that is determined by local assessors to be the total taxable value of land and additions on the property. | Land | Improvement |
|---|---|---|---|---|
| 2024 | $5,018 | $287,340 | $44,000 | $243,340 |
| 2023 | $5,018 | $266,476 | $39,000 | $227,476 |
| 2022 | $5,502 | $243,770 | $36,000 | $207,770 |
| 2021 | $5,023 | $218,876 | $33,000 | $185,876 |
| 2020 | $4,906 | $209,395 | $31,000 | $178,395 |
| 2019 | $4,820 | $206,913 | $30,000 | $176,913 |
| 2018 | $4,774 | $198,299 | $28,000 | $170,299 |
| 2017 | $4,484 | $185,544 | $28,000 | $157,544 |
| 2016 | $4,408 | $182,128 | $28,000 | $154,128 |
| 2015 | $4,348 | $174,481 | $28,000 | $146,481 |
| 2014 | $4,266 | $170,084 | $28,000 | $142,084 |
| 2012 | -- | $169,740 | $28,000 | $141,740 |
Agents Affiliated with this Home
-
Stephen Ward

Seller's Agent in 2014
Stephen Ward
Exceptional Properties Group
(402) 213-1936
18 Total Sales
-
Aimee Ketcham
A
Buyer's Agent in 2014
Aimee Ketcham
Better Homes and Gardens R.E.
(402) 980-7138
43 Total Sales
Map
Source: Great Plains Regional MLS
MLS Number: 21413302
APN: 011576379
- 1806 Walnut Creek Dr
- 1707 Lakewood Dr
- 1504 Lakewood Dr
- 815 Edgewater Dr
- 11631 Port Royal Dr
- Lot S 90th St
- 2231 Crystal Creek Dr
- 12001 S 90th St
- 1204 Devon Dr
- 1211 Devon Dr
- 1213 Devon Dr
- 809 Stony Point Dr
- 1110 Hardwood Dr
- 2420 Big Sky Dr
- TBD Slayton St
- 711 Valley Rd
- 2421 Sand Hills Dr
- 10552 Lake Tahoe Dr
- 9812 Overland Trail
- 9801 Overland Trail
- 1109 Fenwick St
- 1111 Fenwick St
- 1107 Fenwick St
- 1108 Clearwater Dr
- 1105 Fenwick St
- 1106 Clearwater Dr
- 1711 Walnut Creek Dr
- 1103 Fenwick St
- 1710 Walnut Creek Dr
- 1104 Clearwater Dr
- 1709 Walnut Creek Dr
- 1802 Walnut Creek Dr
- 0 Walnut Creek Dr
- 1710 Diane St
- 1402 Clearwater Cir
- 1101 Fenwick St
- 1708 Walnut Creek Dr
- 1102 Clearwater Dr
- 1707 Walnut Creek Dr
- 1803 Walnut Creek Dr
