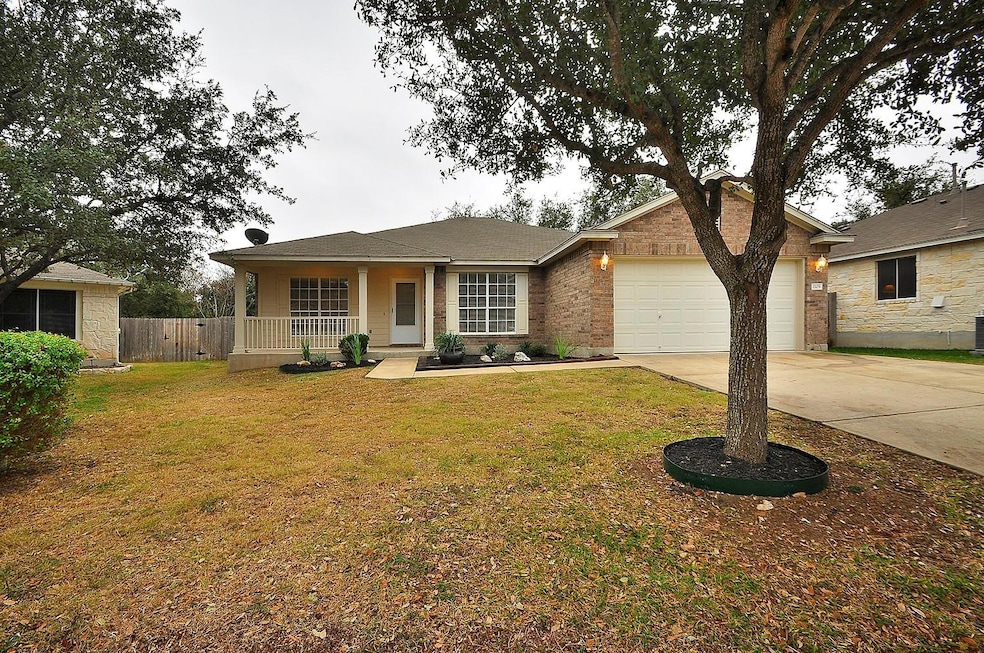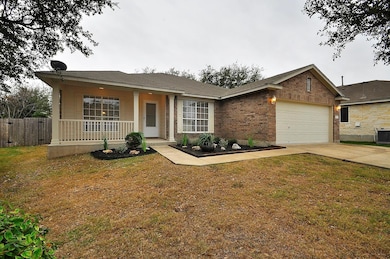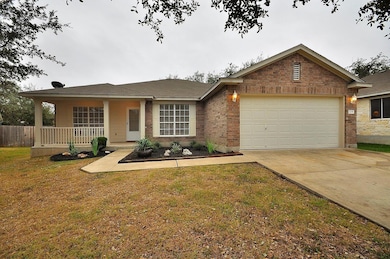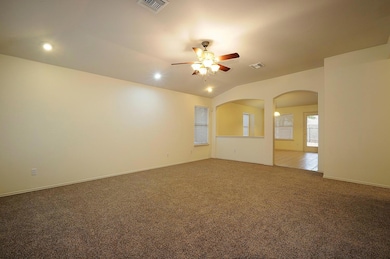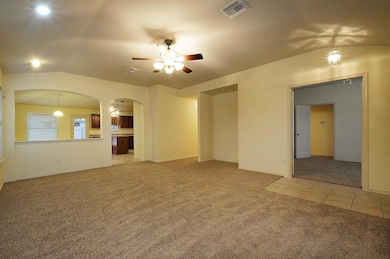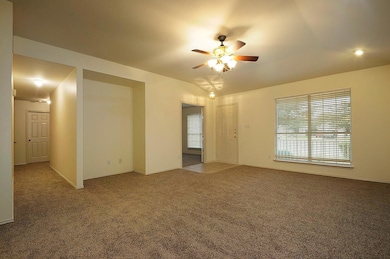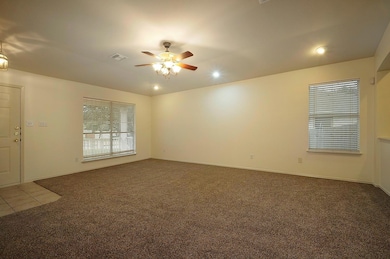1109 Fossil Cove Round Rock, TX 78681
Mayfield Ranch NeighborhoodHighlights
- Wooded Lot
- Community Pool
- Cul-De-Sac
- Chandler Oaks Elementary School Rated A
- Covered Patio or Porch
- Walk-In Closet
About This Home
Welcome home to this charming 3-bedroom, 2-bathroom ranch-style home perfectly situated in the heart of Round Rock. Featuring a bright, open layout, this home is move-in ready and full of comfort. Enjoy brand-new vinyl plank flooring replacing all carpeting, and note that all walls will be freshly painted white prior to move-in, creating a clean, modern aesthetic throughout the home. The spacious living area flows easily into the kitchen and dining spaces, ideal for everyday living or entertaining. Outside, you’ll love the front yard for curb appeal and the private backyard with a covered patio—perfect for outdoor dining or relaxing evenings. Conveniently located near local schools, shopping, dining, and major employers, with easy access to I-35 and SH-45 for commuting. Great location, and ready for its next tenant—schedule your tour today!
Listing Agent
Keller Williams Realty Brokerage Phone: (512) 330-1004 License #0593308 Listed on: 11/05/2025

Co-Listing Agent
Keller Williams Realty Brokerage Phone: (512) 330-1004 License #0687476
Home Details
Home Type
- Single Family
Est. Annual Taxes
- $6,546
Year Built
- Built in 2000
Lot Details
- 7,928 Sq Ft Lot
- Cul-De-Sac
- North Facing Home
- Privacy Fence
- Wood Fence
- Wooded Lot
Parking
- 2 Car Garage
- Front Facing Garage
- Garage Door Opener
Home Design
- Slab Foundation
- Composition Roof
- Masonry Siding
Interior Spaces
- 1,989 Sq Ft Home
- 1-Story Property
- Fire and Smoke Detector
- Washer and Dryer
Kitchen
- Free-Standing Range
- Microwave
- Dishwasher
- Disposal
Flooring
- Tile
- Vinyl
Bedrooms and Bathrooms
- 3 Main Level Bedrooms
- Walk-In Closet
- 2 Full Bathrooms
Schools
- Chandler Oaks Elementary School
- Walsh Middle School
- Stony Point High School
Additional Features
- Covered Patio or Porch
- Central Heating and Cooling System
Listing and Financial Details
- Security Deposit $2,200
- Tenant pays for all utilities
- The owner pays for association fees
- 12 Month Lease Term
- $85 Application Fee
- Assessor Parcel Number 165008000H0039
- Tax Block H
Community Details
Overview
- Property has a Home Owners Association
- Preserve At Stone Oak Ph 2 Sec 2 Subdivision
Amenities
- Picnic Area
- Community Mailbox
Recreation
- Community Playground
- Community Pool
- Park
Pet Policy
- Pet Deposit $500
- Dogs Allowed
- Small pets allowed
Map
Source: Unlock MLS (Austin Board of REALTORS®)
MLS Number: 7170187
APN: R400012
- 3462 Flowstone Ln
- 1131 Stone Forest Trail
- 3514 Rock Shelf Ln
- 3754 Gentle Winds Ln
- 3721 Pine Needle Cir
- 3112 Blue Ridge Dr
- 3451 Mayfield Ranch Blvd Unit 407
- 3451 Mayfield Ranch Blvd Unit 268
- 3451 Mayfield Ranch Blvd Unit 369
- 3929 Vallarta Ln
- 4009 Mason Cove
- 3712 Cerulean Way
- 4162 Kingsley Ave
- 4506 Corazon Cove
- 3817 Newland Dr
- 3820 Lagoona Dr
- 3849 Skyview Way
- 121 E Adelanta Place
- 4149 Presidio Ln
- 100 Calima Cove
- 3224 Arroyo Bluff Ln
- 3357 Cantera Way
- 3309 Blue Ridge Dr
- 3592 Rock Shelf Ln
- 3667 Spring Canyon Trail
- 3713 Turetella Dr
- 3735 Castle Rock Dr
- 4110 Natural Bridge Ct
- 3508 Blue Ridge Dr
- 3305 Winding River Trail
- 3641 Bainbridge St
- 3661 Bainbridge St
- 3709 Pine Needle Cir
- 3721 Pine Needle Cir
- 3809 Top Rock Ln
- 3809 Tailfeather Dr
- 3313 Pine Needle Cir
- 3444 Pine Needle Cir
- 3451 Mayfield Ranch Blvd Unit 605
- 3451 Mayfield Ranch Blvd Unit 403
