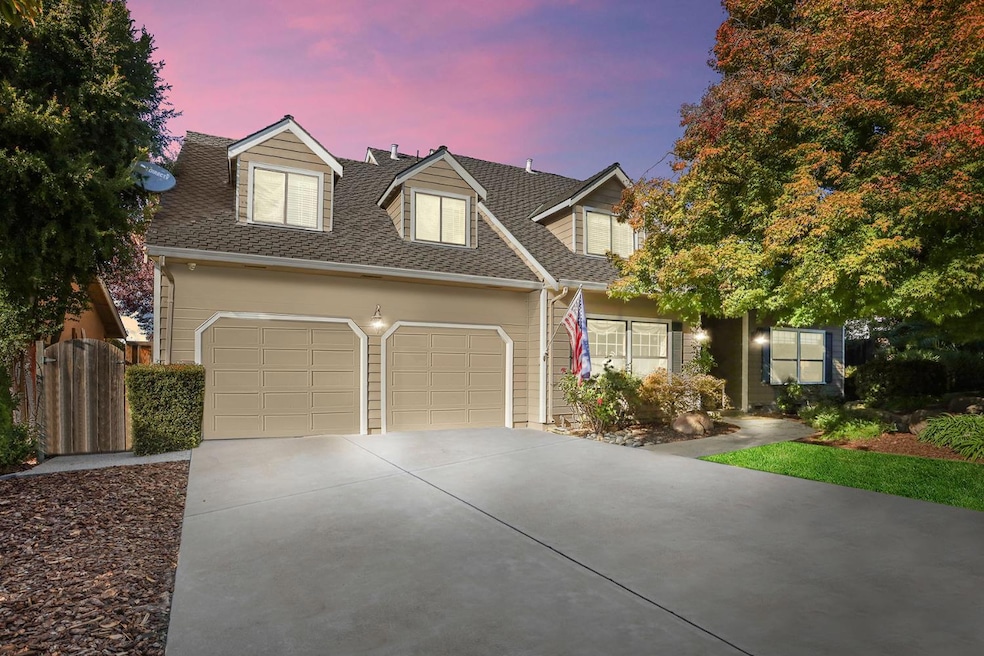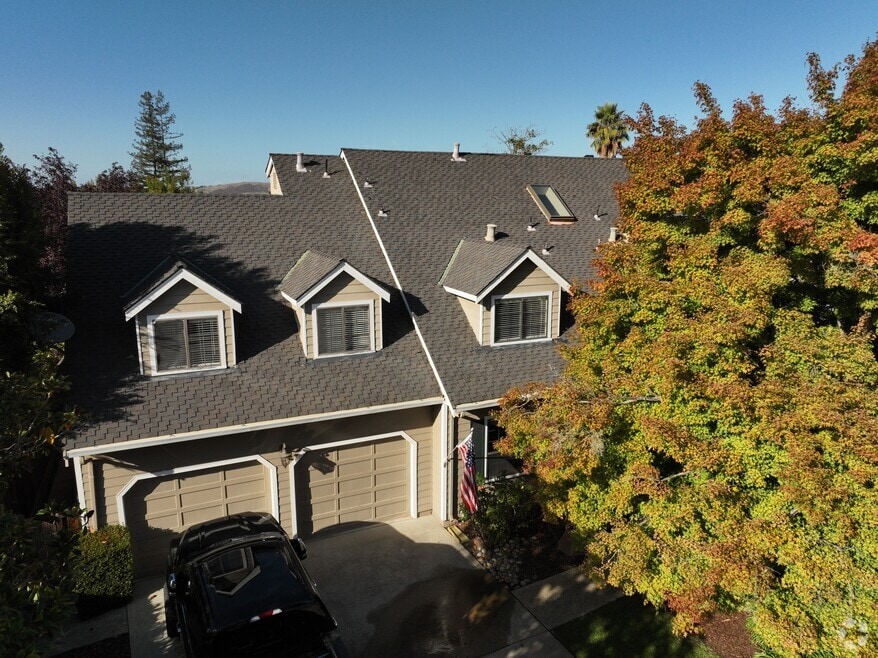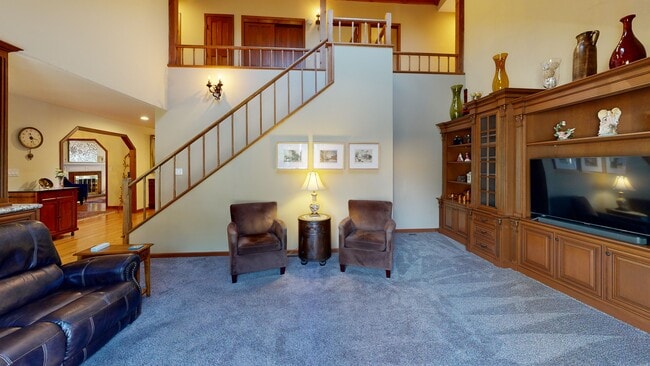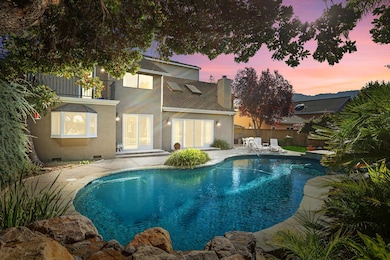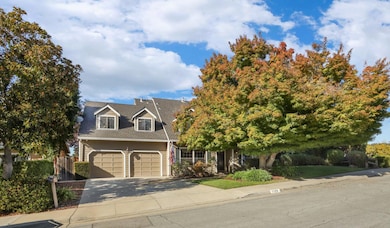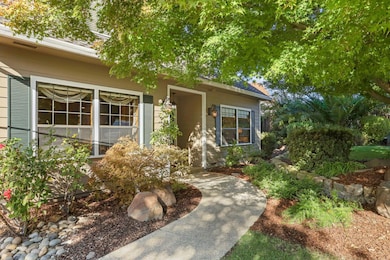Welcome to this stunning custom-built home in the highly desirable Almaden Valley. Featuring 5 bedrooms and 3 baths, this spacious residence showcases timeless craftsmanship across approximately 3,200 sq. ft. of living space. The gourmet chef's kitchen serves as the heart of the home, showcasing custom raised-panel cabinetry, granite slab countertops, a large island, and stainless-steel appliancesincluding a double oven, built-in refrigerator, microwave, and six-burner gas cooktop framed by a decorative hood. The wet bar and expansive bay window overlooking the backyard oasis make this space ideal for entertaining. The family room impresses with vaulted open-beam ceilings, skylights, and a custom stone fireplace, while double sliding glass doors open to the serene backyard. Upstairs, the luxurious primary suite offers a private balcony, fireplace, and spa-inspired bath with soaking tub, walk-in shower, and dual vanities. Outside, enjoy a backyard retreat with pool, spa, and waterfallsperfect for relaxing or entertaining under the California sun. Additional highlights include hardwood floors, dual-zone HVAC, a main-level office or fifth bedroom, separate living room with fireplace, and formal dining room. Experience elegance, comfort, and craftsmanship in Almaden Valley!

