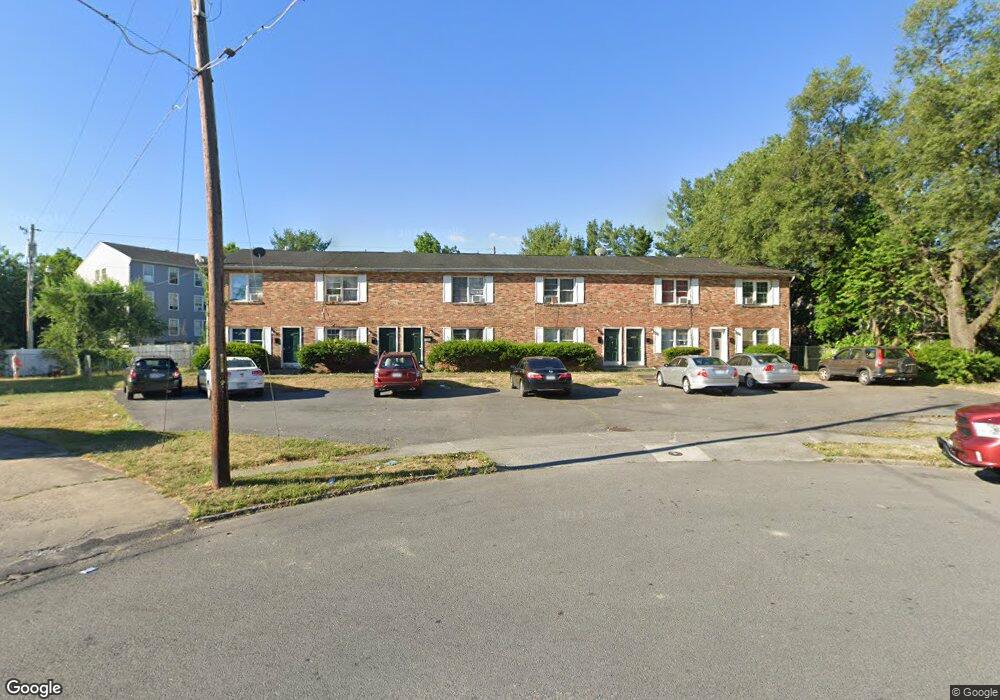1109 Franklin St Unit 1109 Winchester, VA 22601
2
Beds
3
Baths
1,148
Sq Ft
1,307
Sq Ft Lot
About This Home
This home is located at 1109 Franklin St Unit 1109, Winchester, VA 22601. 1109 Franklin St Unit 1109 is a home located in Winchester City with nearby schools including Daniel Morgan Middle School, John Handley High School, and Sharon's Centre.
Create a Home Valuation Report for This Property
The Home Valuation Report is an in-depth analysis detailing your home's value as well as a comparison with similar homes in the area
Home Values in the Area
Average Home Value in this Area
Tax History Compared to Growth
Map
Nearby Homes
- 966 Woodstock Ln
- 939 Woodland Ave
- 414 Elm St
- 122 Cherry Hill Cir
- 1019 Berryville Ave
- 96 Molden Dr
- 206 Eastside Ln
- 211 Eastside Ln
- 205 Eastside Ln
- 1125 Conway St
- 811 Berryville Ave
- 703 National Ave
- 709 Ross St
- 0 Senseny Rd Unit VAFV2009062
- 713 Ross St
- 112 Fairway Dr
- 723 Berryville Ave
- 715 Berryville Ave
- 143 Dowell J Cir
- 3 N Purcell Ave
- 1109 Franklin St
- 1109 Franklin St
- 1103-1113 Franklin St
- 1103 Franklin St Unit 1
- 1103 Franklin St
- 1111 Franklin St
- 1107 Franklin St Unit 1107
- 1113 Franklin St Unit 1109
- 1113 Franklin St
- 1105 Franklin St Unit 1113
- 1105 Franklin St
- 1116 Woodstock Ln
- 1114-1116 Allen Dr
- 1110-1112 Allen Dr
- 1120 Allen Dr
- 1120 Allen Dr Unit 1
- 1112 Allen Dr
- 1110 Allen Dr
- 1110 Allen Dr
- 1108 Allen Dr
