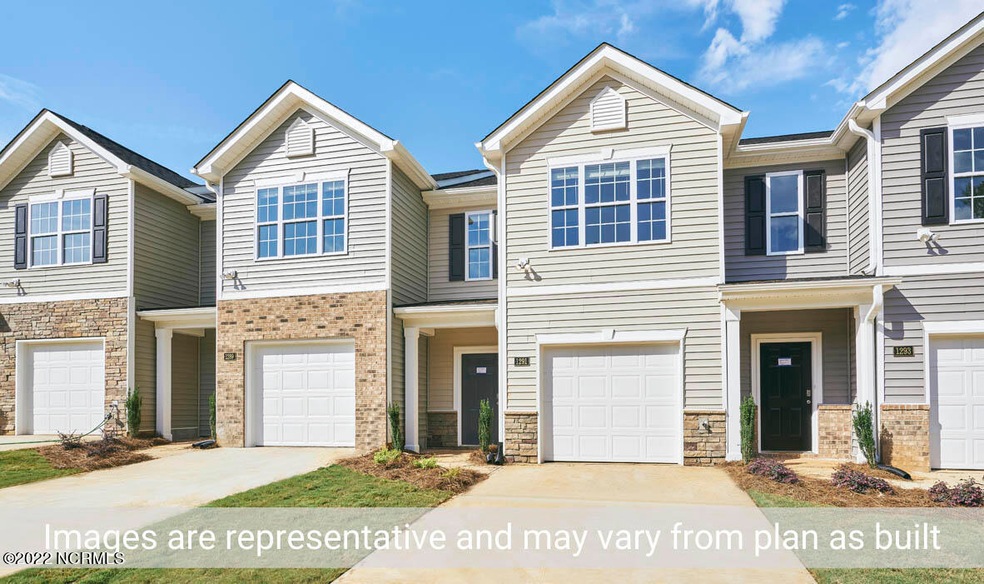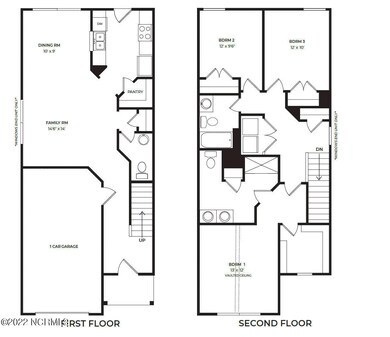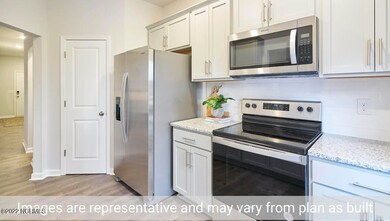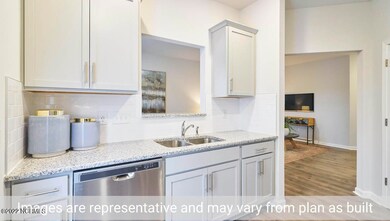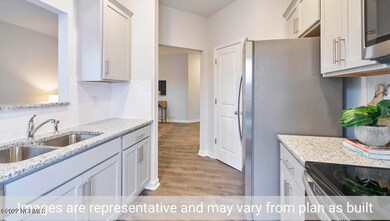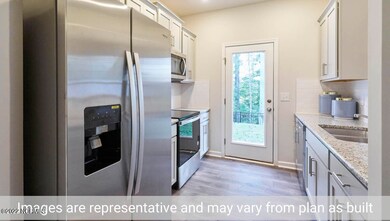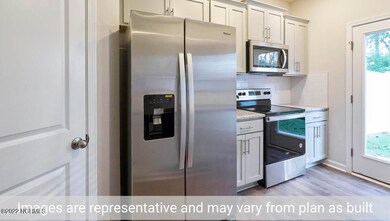
1109 Gracie Ln Carthage, NC 28327
Highlights
- Vaulted Ceiling
- Patio
- Forced Air Heating and Cooling System
- Walk-In Closet
- Resident Manager or Management On Site
- Walk-in Shower
About This Home
As of February 2023Carriage Place is in a Central location 10 miles to Pinehurst, 12 miles to Southern Pines and 30 miles to Fort Bragg All American Gate. The Newton townhome design has an elegant foyer leading to the living and dining area. This home features hard surface flooring throughout the first floor. The kitchen area features Granite countertops Gray cabinets and a walk-in pantry. Upstairs the Primary Suite includes cathedral ceilings and a spacious walk in closet. The Newton is completed with a 1 car garage and Smart Home package.
Last Agent to Sell the Property
D.R. Horton, Inc. License #271571 Listed on: 06/04/2022

Co-Listed By
Tracy Southerland
D.R. Horton, Inc. License #297441
Townhouse Details
Home Type
- Townhome
Year Built
- Built in 2022
Lot Details
- 1,742 Sq Ft Lot
- Lot Dimensions are 20x96x20x96
- Property fronts a private road
HOA Fees
- $150 Monthly HOA Fees
Home Design
- Slab Foundation
- Wood Frame Construction
- Shingle Roof
- Vinyl Siding
- Stick Built Home
Interior Spaces
- 1,416 Sq Ft Home
- 2-Story Property
- Vaulted Ceiling
- Family Room
- Combination Dining and Living Room
- Partial Basement
- Pull Down Stairs to Attic
- Laundry in Hall
Kitchen
- Stove
- Built-In Microwave
- Dishwasher
- Disposal
Flooring
- Carpet
- Vinyl
Bedrooms and Bathrooms
- 3 Bedrooms
- Walk-In Closet
- Walk-in Shower
Parking
- 1 Car Attached Garage
- Garage Door Opener
- Driveway
Outdoor Features
- Patio
Utilities
- Forced Air Heating and Cooling System
- Electric Water Heater
Listing and Financial Details
- Assessor Parcel Number 00005489
Community Details
Overview
- Maintained Community
Security
- Resident Manager or Management On Site
Similar Homes in Carthage, NC
Home Values in the Area
Average Home Value in this Area
Property History
| Date | Event | Price | Change | Sq Ft Price |
|---|---|---|---|---|
| 12/15/2023 12/15/23 | Off Market | $235,997 | -- | -- |
| 02/17/2023 02/17/23 | Sold | $235,977 | 0.0% | $167 / Sq Ft |
| 02/17/2023 02/17/23 | Sold | $235,997 | -1.3% | $167 / Sq Ft |
| 01/25/2023 01/25/23 | Pending | -- | -- | -- |
| 01/19/2023 01/19/23 | Pending | -- | -- | -- |
| 01/06/2023 01/06/23 | Price Changed | $239,000 | -2.0% | $169 / Sq Ft |
| 12/03/2022 12/03/22 | Price Changed | $244,000 | 0.0% | $172 / Sq Ft |
| 12/03/2022 12/03/22 | Price Changed | $244,000 | -1.2% | $172 / Sq Ft |
| 11/17/2022 11/17/22 | Price Changed | $247,000 | 0.0% | $174 / Sq Ft |
| 11/15/2022 11/15/22 | Price Changed | $247,000 | -1.2% | $174 / Sq Ft |
| 10/11/2022 10/11/22 | For Sale | $249,990 | 0.0% | $177 / Sq Ft |
| 10/11/2022 10/11/22 | Price Changed | $249,990 | -3.1% | $177 / Sq Ft |
| 10/08/2022 10/08/22 | Price Changed | $258,000 | +4.5% | $182 / Sq Ft |
| 10/01/2022 10/01/22 | Price Changed | $246,990 | -3.1% | $174 / Sq Ft |
| 09/30/2022 09/30/22 | Pending | -- | -- | -- |
| 08/25/2022 08/25/22 | Price Changed | $255,000 | 0.0% | $180 / Sq Ft |
| 08/25/2022 08/25/22 | Price Changed | $255,000 | -3.0% | $180 / Sq Ft |
| 06/30/2022 06/30/22 | Price Changed | $263,000 | -0.4% | $186 / Sq Ft |
| 06/30/2022 06/30/22 | Price Changed | $263,990 | -4.0% | $186 / Sq Ft |
| 06/06/2022 06/06/22 | Price Changed | $275,000 | 0.0% | $194 / Sq Ft |
| 06/06/2022 06/06/22 | Price Changed | $275,000 | -1.4% | $194 / Sq Ft |
| 06/04/2022 06/04/22 | For Sale | $278,990 | 0.0% | $197 / Sq Ft |
| 05/19/2022 05/19/22 | For Sale | $278,990 | -- | $197 / Sq Ft |
Tax History Compared to Growth
Agents Affiliated with this Home
-
Scharvee Smith
S
Seller's Agent in 2023
Scharvee Smith
D.R. Horton, Inc.
(919) 460-2999
99 Total Sales
-
Tracy Southerland

Seller Co-Listing Agent in 2023
Tracy Southerland
D.R. Horton, Inc.
(919) 961-0360
160 Total Sales
-
Connie Harrison
C
Buyer's Agent in 2023
Connie Harrison
Village Properties of Pinehurst LLC
(910) 315-8052
75 Total Sales
-
N
Buyer's Agent in 2023
Non Member
Non Member Office
Map
Source: Hive MLS
MLS Number: 100331794
- 1105 Gracie Ln
- 204 Savannah Garden Dr
- 1410 Gracie Ln
- 280 Robert Place
- 3402 Alibird Ln
- 400 Apricot Ln
- 401 Apricot Ln
- Hayden Plan at Southbury
- Cali Plan at Southbury
- BELHAVEN Plan at Southbury
- Wilmington Plan at Southbury
- 273 Dona Dr
- Morgan Plan at Tyson’s Trail Estates
- Taylor Plan at Tyson’s Trail Estates
- Franklin Plan at Tyson’s Trail Estates
- Chatham Plan at Tyson’s Trail Estates
- Grayson Plan at Tyson’s Trail Estates
- Jarvis Plan at Tyson’s Trail Estates
- 290 Dona Dr
- 261 Dona Dr
