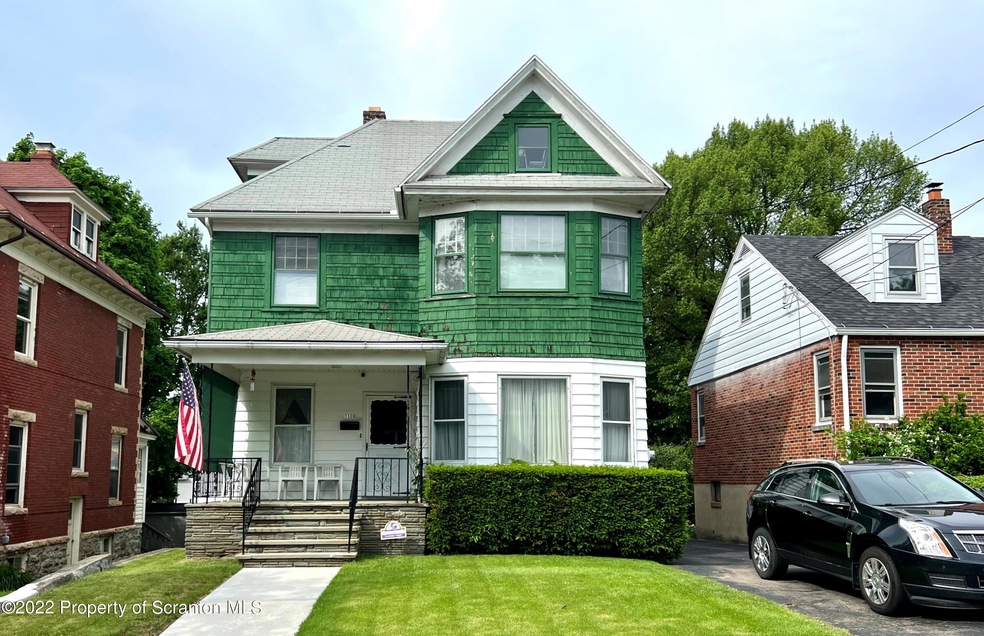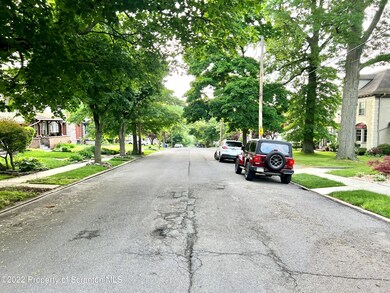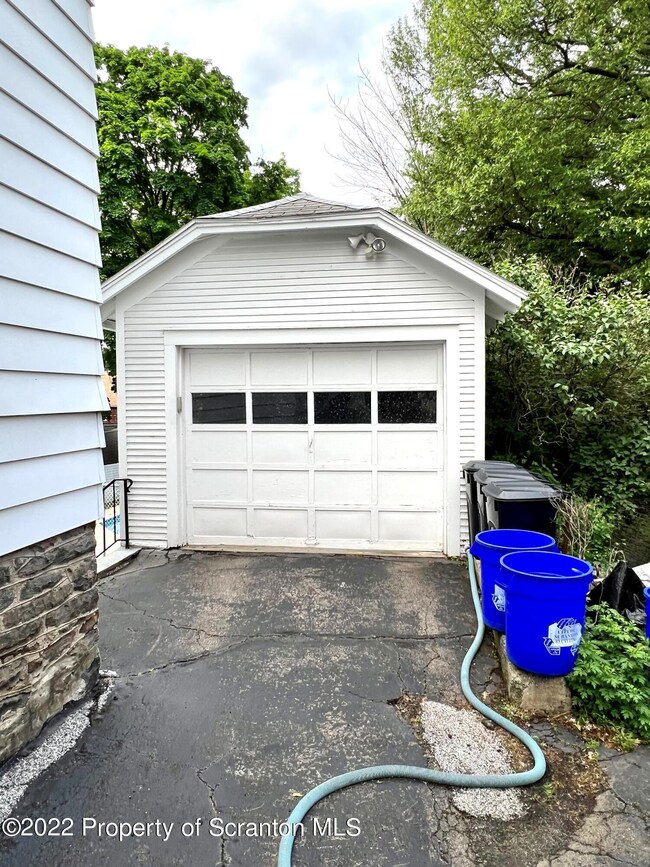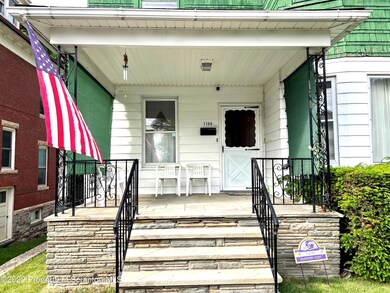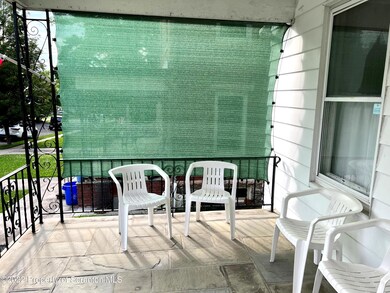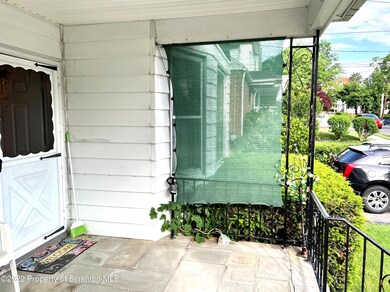
1109 Grandview St Scranton, PA 18509
Greenridge NeighborhoodHighlights
- In Ground Pool
- Separate Outdoor Workshop
- Fireplace
- Traditional Architecture
- 1 Car Detached Garage
- Porch
About This Home
As of October 2023Who'll be the lucky one to own this grand lady on Grandview? The buyer who has no problem putting on a new roof and residing or repainting exterior, repairing some shakes. Once you do that and perhaps update the carpeting, you'll have a phenomenal Greenridge home with an INGROUND POOL! Come visit this tree-lined street and you're transported back to simpler times. Walking distance to Marywood and Greenridge shops and restaurants., Baths: 1 Bath Lev 2,1 Half Lev 1, Beds: 2+ Bed 2nd,Mstr 2nd, SqFt Fin - Main: 1054.00, SqFt Fin - 3rd: 0.00, Tax Information: Available, Formal Dining Room: Y, SqFt Fin - 2nd: 776.00, Additional Info: This home is being sold ''AS IS'' and is priced for it.
Last Agent to Sell the Property
ERA One Source Realty, Peckville License #AB067942 Listed on: 06/03/2022

Home Details
Home Type
- Single Family
Year Built
- Built in 1910
Lot Details
- 5,663 Sq Ft Lot
- Lot Dimensions are 40x150
- Fenced
- Interior Lot
Parking
- 1 Car Detached Garage
- Off-Street Parking
Home Design
- Traditional Architecture
- Wood Roof
- Composition Roof
- Wood Siding
- Aluminum Siding
- Stone
Interior Spaces
- 1,830 Sq Ft Home
- 2-Story Property
- Fireplace
- Washer and Gas Dryer Hookup
Kitchen
- Eat-In Kitchen
- Electric Oven
- Electric Range
- Dishwasher
Flooring
- Carpet
- Concrete
Bedrooms and Bathrooms
- 4 Bedrooms
Attic
- Storage In Attic
- Walkup Attic
Basement
- Walk-Out Basement
- Basement Fills Entire Space Under The House
- Interior and Exterior Basement Entry
Outdoor Features
- In Ground Pool
- Patio
- Separate Outdoor Workshop
- Shed
- Porch
Utilities
- No Cooling
- Heating System Uses Natural Gas
Listing and Financial Details
- Exclusions: Washer,Dryer
- Assessor Parcel Number 13514060037
- $10,500 per year additional tax assessments
Ownership History
Purchase Details
Home Financials for this Owner
Home Financials are based on the most recent Mortgage that was taken out on this home.Purchase Details
Home Financials for this Owner
Home Financials are based on the most recent Mortgage that was taken out on this home.Similar Homes in Scranton, PA
Home Values in the Area
Average Home Value in this Area
Purchase History
| Date | Type | Sale Price | Title Company |
|---|---|---|---|
| Deed | $269,900 | None Listed On Document | |
| Deed | $131,000 | None Listed On Document |
Mortgage History
| Date | Status | Loan Amount | Loan Type |
|---|---|---|---|
| Open | $256,400 | New Conventional |
Property History
| Date | Event | Price | Change | Sq Ft Price |
|---|---|---|---|---|
| 10/04/2023 10/04/23 | Sold | $269,900 | 0.0% | $131 / Sq Ft |
| 08/29/2023 08/29/23 | Pending | -- | -- | -- |
| 08/23/2023 08/23/23 | For Sale | $269,900 | +106.0% | $131 / Sq Ft |
| 07/05/2022 07/05/22 | Sold | $131,000 | +13.9% | $72 / Sq Ft |
| 06/07/2022 06/07/22 | Pending | -- | -- | -- |
| 06/03/2022 06/03/22 | For Sale | $115,000 | -- | $63 / Sq Ft |
Tax History Compared to Growth
Tax History
| Year | Tax Paid | Tax Assessment Tax Assessment Total Assessment is a certain percentage of the fair market value that is determined by local assessors to be the total taxable value of land and additions on the property. | Land | Improvement |
|---|---|---|---|---|
| 2025 | $3,954 | $10,500 | $4,600 | $5,900 |
| 2024 | $3,652 | $10,500 | $4,600 | $5,900 |
| 2023 | $3,652 | $10,500 | $4,600 | $5,900 |
| 2022 | $3,573 | $10,500 | $4,600 | $5,900 |
| 2021 | $3,573 | $10,500 | $4,600 | $5,900 |
| 2020 | $3,516 | $10,500 | $4,600 | $5,900 |
| 2019 | $3,320 | $10,500 | $4,600 | $5,900 |
| 2018 | $3,320 | $10,500 | $4,600 | $5,900 |
| 2017 | $3,270 | $10,500 | $4,600 | $5,900 |
| 2016 | $1,368 | $10,500 | $4,600 | $5,900 |
| 2015 | $2,230 | $10,500 | $4,600 | $5,900 |
| 2014 | -- | $10,500 | $4,600 | $5,900 |
Agents Affiliated with this Home
-
Tim Bethel
T
Seller's Agent in 2023
Tim Bethel
NASSER REAL ESTATE, INC.
(570) 280-6127
9 in this area
52 Total Sales
-
Linda Walsh

Buyer's Agent in 2023
Linda Walsh
Christian Saunders Real Estate
(570) 885-8777
3 in this area
106 Total Sales
-
Danielle Angeloni
D
Seller's Agent in 2022
Danielle Angeloni
ERA One Source Realty, Peckville
(570) 586-1111
1 in this area
245 Total Sales
Map
Source: Greater Scranton Board of REALTORS®
MLS Number: GSB222368
APN: 13514060037
- 1120 Woodlawn St Unit L10
- 1115 Richmont St
- 1107 Richmont St
- 1112 Richmont St
- 1012 Fisk St Unit L 17
- 1008 Fisk St
- 1023 Fisk St
- 1008 Sunset St
- 2528 Boulevard Ave
- 1599 Electric St
- 1732 Capouse Ave
- 802 Sunset St
- 1757 Rear Monsey Ave
- 622 E Market St
- 1614 Jefferson Ave
- 531 E Market St
- 1611 Penn Ave
- 709 Green Ridge St
- 1748 Meylert Ave
- 2231 N Main Ave
