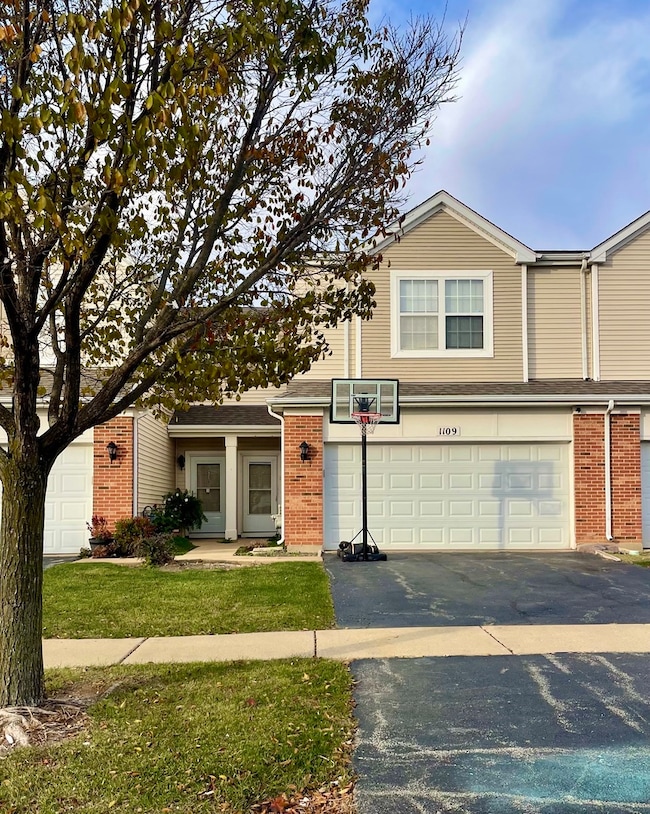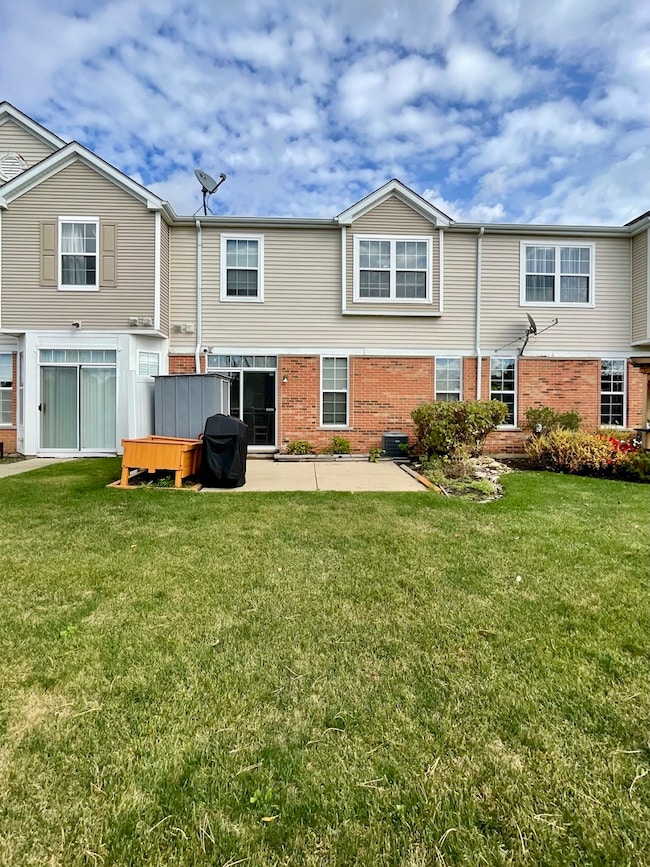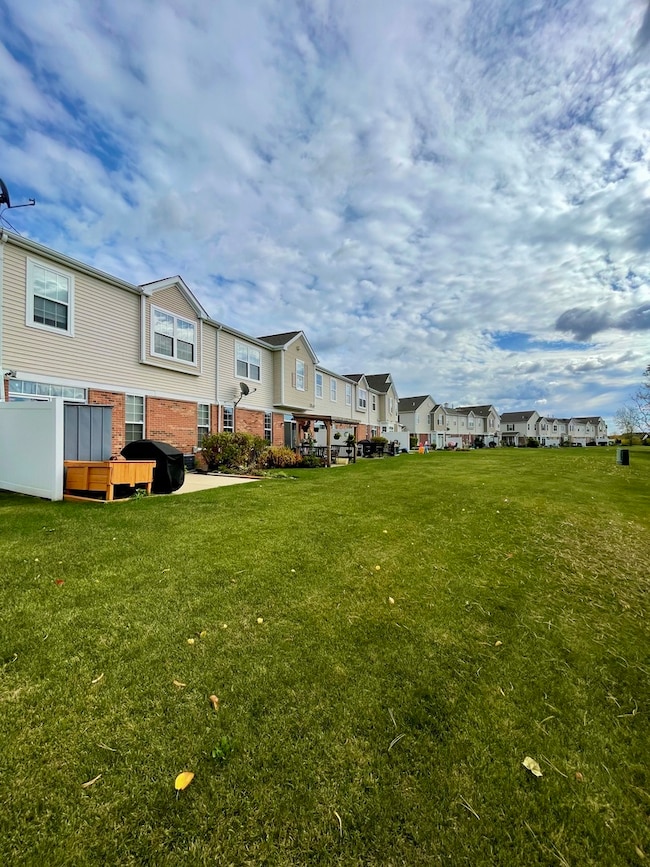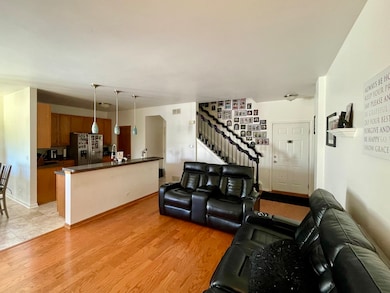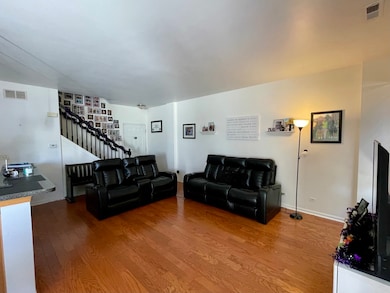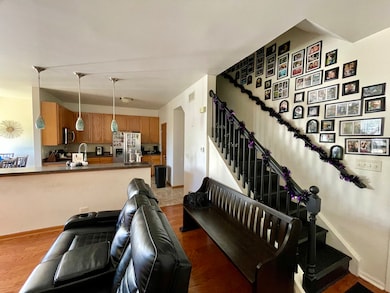1109 Heron Cir Joliet, IL 60431
North Minooka NeighborhoodEstimated payment $2,285/month
Highlights
- Popular Property
- Clubhouse
- Community Pool
- Minooka Community High School Rated A
- Wood Flooring
- Tennis Courts
About This Home
You're going to love this impossible to find four bedroom 1 1/2 bath townhome with 2 car garage in the beautiful Sable Ridge subdivision located in the top rated Minooka school district!*Features include: great open concept floor plan with large living room w/hardwood floors!*Attractive kitchen with ample cabinet space + formal dining area overlooking the patio & oversized backyard space!*Spacious primary bedroom with walk in closet!*Modern baths on both levels!*This four bedroom model also gives you options such as home office, kids playroom, den ect..*Convenient 2nd floor laundry room*Great location right down the street from the park & clubhouse w/fitness center, pool, & basketball & volleyball facilities!*New roof in 2019 & much more! Hurry!
Listing Agent
Real People Realty Brokerage Phone: (708) 975-3733 License #475146847 Listed on: 10/21/2025

Townhouse Details
Home Type
- Townhome
Est. Annual Taxes
- $5,739
Year Built
- Built in 2006
HOA Fees
Parking
- 2 Car Garage
- Driveway
- Parking Included in Price
Home Design
- Entry on the 1st floor
- Asphalt Roof
Interior Spaces
- 1,561 Sq Ft Home
- 2-Story Property
- Ceiling Fan
- Family Room
- Living Room
- Dining Room
- Laundry Room
Kitchen
- Range
- Microwave
- Dishwasher
- Disposal
Flooring
- Wood
- Ceramic Tile
Bedrooms and Bathrooms
- 4 Bedrooms
- 4 Potential Bedrooms
Home Security
Schools
- Minooka Community High School
Utilities
- Central Air
- Heating System Uses Natural Gas
- Water Softener is Owned
Additional Features
- Patio
- Lot Dimensions are 25x73
Listing and Financial Details
- Homeowner Tax Exemptions
Community Details
Overview
- Association fees include clubhouse, pool, exterior maintenance, lawn care, snow removal
- 6 Units
- Manager Association, Phone Number (779) 234-6106
- Sable Ridge Subdivision
- Property managed by Definitive Management
Amenities
- Building Patio
- Clubhouse
- Party Room
Recreation
- Tennis Courts
- Community Pool
- Park
Pet Policy
- Dogs and Cats Allowed
Security
- Carbon Monoxide Detectors
Map
Home Values in the Area
Average Home Value in this Area
Tax History
| Year | Tax Paid | Tax Assessment Tax Assessment Total Assessment is a certain percentage of the fair market value that is determined by local assessors to be the total taxable value of land and additions on the property. | Land | Improvement |
|---|---|---|---|---|
| 2024 | $5,739 | $73,643 | $9,077 | $64,566 |
| 2023 | $4,714 | $69,544 | $5,043 | $64,501 |
| 2022 | $4,714 | $59,578 | $4,034 | $55,544 |
| 2021 | $4,568 | $56,561 | $4,095 | $52,466 |
| 2020 | $4,408 | $53,893 | $3,902 | $49,991 |
| 2019 | $4,196 | $50,672 | $3,825 | $46,847 |
| 2018 | $3,883 | $48,911 | $3,692 | $45,219 |
| 2017 | $3,657 | $43,147 | $3,257 | $39,890 |
| 2016 | $3,361 | $39,744 | $3,217 | $36,527 |
| 2015 | $3,391 | $39,580 | $3,053 | $36,527 |
| 2014 | -- | $35,246 | $3,053 | $32,193 |
| 2013 | -- | $35,903 | $3,053 | $32,850 |
Property History
| Date | Event | Price | List to Sale | Price per Sq Ft | Prior Sale |
|---|---|---|---|---|---|
| 10/21/2025 10/21/25 | For Sale | $267,500 | +7.0% | $171 / Sq Ft | |
| 04/04/2024 04/04/24 | Sold | $250,000 | +4.2% | $159 / Sq Ft | View Prior Sale |
| 02/25/2024 02/25/24 | Pending | -- | -- | -- | |
| 02/22/2024 02/22/24 | For Sale | $240,000 | -- | $153 / Sq Ft |
Purchase History
| Date | Type | Sale Price | Title Company |
|---|---|---|---|
| Warranty Deed | $250,000 | None Listed On Document | |
| Warranty Deed | $166,000 | None Available |
Mortgage History
| Date | Status | Loan Amount | Loan Type |
|---|---|---|---|
| Open | $242,500 | New Conventional | |
| Previous Owner | $124,227 | Purchase Money Mortgage |
Source: Midwest Real Estate Data (MRED)
MLS Number: 12341370
APN: 09-02-430-027
- 1116 Heron Cir
- 1047 Heron Cir
- 7911 Indigo Dr
- 8038 Bluestem Ave
- 911 Bluebell Cir
- 907 Bluebell Cir
- 1003 Plaintain Dr
- 7720 Mossheather Dr
- 901 Sable Ridge Dr
- 8413 Eva Ave
- 7509 Honeysuckle Ln
- 7604 Currant Dr
- 7511 Honeysuckle Ln
- 7601 Honeysuckle Ln
- 1315 Stonecrop Ln
- 8508 Sawyer Ct
- Glenshire II Plan at Lakewood Prairie - Townhomes
- Courtney II Plan at Lakewood Prairie - Townhomes
- Everton II Plan at Lakewood Prairie - Townhomes
- Davis II Plan at Lakewood Prairie - Townhomes
- 1217 Violet Ln
- 1801 Winger Dr
- 1919 Cumberland Dr
- 2202 Henning Place
- 1415 Baltz Dr
- 6512 Fitzer Dr
- 2110 Three Forks Dr
- 6907 Manchester Dr Unit ID1285070P
- 7010 Paradise Cir
- 2042 Legacy Pointe Blvd
- 2611 Sierra Ave
- 7003 Pyramid Dr
- 2600 John Bourg Dr
- 1612 Lake Pointe Dr
- 2714 Joe Adler Dr
- 13753 Mckanna Rd
- 5805 Emerald Pointe Dr
- 1708 Lake Pointe Ct
- 5756 Emerald Pointe Dr
- 1907 Arbor Falls Dr

