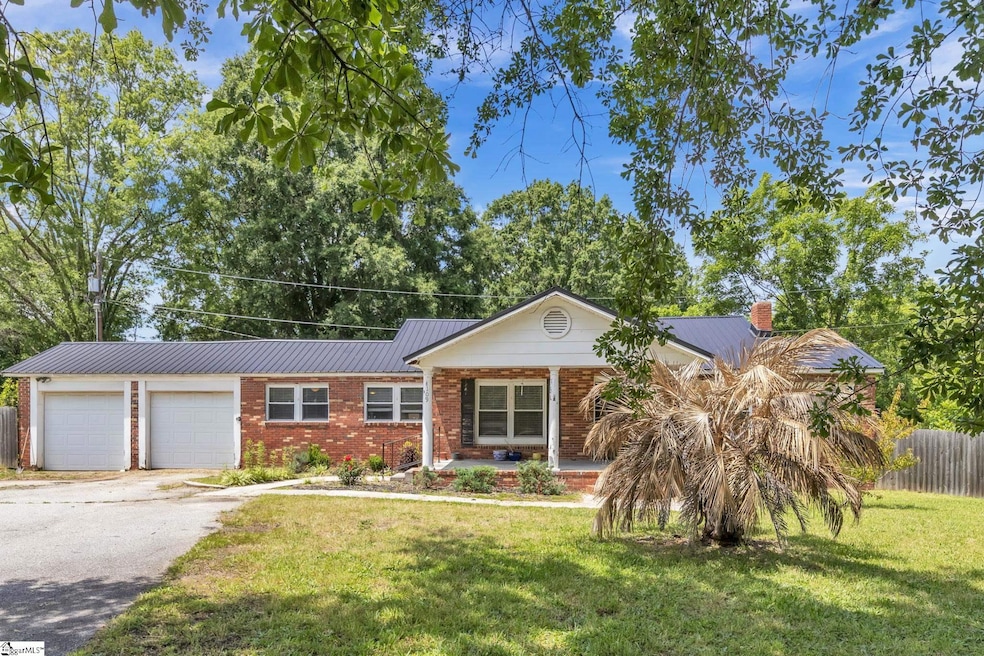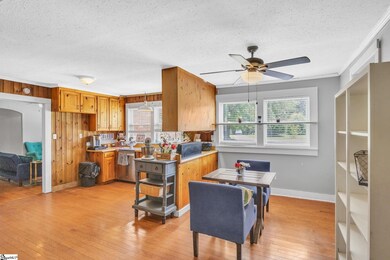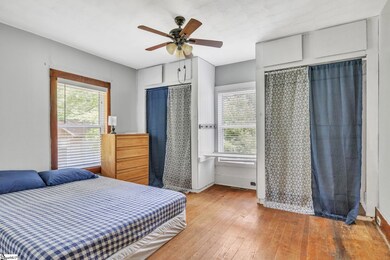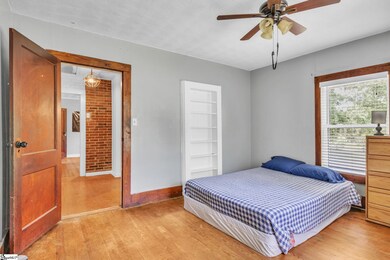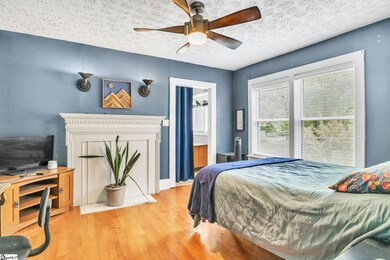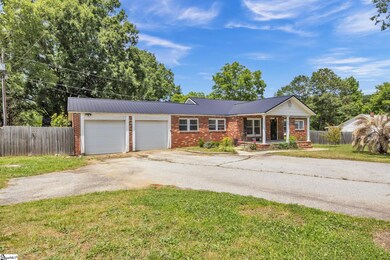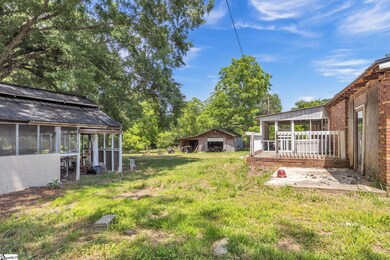
1109 Highway 49 Laurens, SC 29360
Estimated Value: $172,000 - $231,000
Highlights
- 3 Acre Lot
- Ranch Style House
- Outdoor Kitchen
- Open Floorplan
- Wood Flooring
- Workshop
About This Home
As of July 2023Welcome to 1109 Hwy 49 in Laurens! Great brick ranch with 3 bedrooms. Newly renovated kitchen. Number of built-ins and a archway into the living space. Spacious laundry room. Enjoy the attached two car garage. Located close to Hwy 385 for those in need of commuting to work. Also located close to the intersection of Hwy 221 for a short drive into Laurens for shopping and dining options. Schedule your showings today so you can take in the opportunities of this wonderful home.
Last Agent to Sell the Property
Simpson Land and Home License #120838 Listed on: 05/31/2023
Home Details
Home Type
- Single Family
Est. Annual Taxes
- $443
Lot Details
- 3 Acre Lot
- Fenced Yard
- Level Lot
Parking
- 2 Car Attached Garage
Home Design
- Ranch Style House
- Brick Exterior Construction
- Metal Roof
Interior Spaces
- 1,125 Sq Ft Home
- 1,000-1,199 Sq Ft Home
- Open Floorplan
- Combination Dining and Living Room
- Workshop
- Crawl Space
- Fire and Smoke Detector
Kitchen
- Free-Standing Electric Range
- Dishwasher
Flooring
- Wood
- Laminate
Bedrooms and Bathrooms
- 3 Main Level Bedrooms
- Walk-In Closet
- 1 Full Bathroom
Laundry
- Laundry Room
- Laundry on main level
- Dryer
- Washer
Outdoor Features
- Enclosed patio or porch
- Outdoor Kitchen
- Outbuilding
Utilities
- Forced Air Heating and Cooling System
- Electric Water Heater
- Cable TV Available
Listing and Financial Details
- Assessor Parcel Number 471-00-00-025
Ownership History
Purchase Details
Purchase Details
Purchase Details
Home Financials for this Owner
Home Financials are based on the most recent Mortgage that was taken out on this home.Purchase Details
Similar Homes in Laurens, SC
Home Values in the Area
Average Home Value in this Area
Purchase History
| Date | Buyer | Sale Price | Title Company |
|---|---|---|---|
| Owens Daniel S | -- | -- | |
| Owens Elizabeth M | -- | None Available | |
| Owens Damel | -- | None Available | |
| Owens Elizabeth M | -- | None Available |
Mortgage History
| Date | Status | Borrower | Loan Amount |
|---|---|---|---|
| Previous Owner | Owens Daniel | $55,000 |
Property History
| Date | Event | Price | Change | Sq Ft Price |
|---|---|---|---|---|
| 07/07/2023 07/07/23 | Sold | $167,000 | +4.4% | $167 / Sq Ft |
| 05/31/2023 05/31/23 | For Sale | $160,000 | -- | $160 / Sq Ft |
Tax History Compared to Growth
Tax History
| Year | Tax Paid | Tax Assessment Tax Assessment Total Assessment is a certain percentage of the fair market value that is determined by local assessors to be the total taxable value of land and additions on the property. | Land | Improvement |
|---|---|---|---|---|
| 2024 | $1,808 | $5,200 | $1,370 | $3,830 |
| 2023 | $1,808 | $10,996 | $226 | $10,770 |
| 2022 | $235 | $3,120 | $610 | $2,510 |
| 2021 | $171 | $2,720 | $600 | $2,120 |
| 2020 | $443 | $2,640 | $520 | $2,120 |
| 2019 | $473 | $2,640 | $520 | $2,120 |
| 2018 | $1,349 | $3,960 | $780 | $3,180 |
| 2017 | $1,195 | $3,540 | $660 | $2,880 |
| 2015 | $1,120 | $3,600 | $600 | $3,000 |
| 2014 | $1,120 | $3,600 | $600 | $3,000 |
| 2013 | $1,120 | $3,600 | $600 | $3,000 |
Agents Affiliated with this Home
-
Jennifer Garrett

Seller's Agent in 2023
Jennifer Garrett
Simpson Land and Home
(864) 683-6476
31 in this area
63 Total Sales
-
Chase Poston

Buyer's Agent in 2023
Chase Poston
BHHS C Dan Joyner - Midtown
(864) 747-8816
2 in this area
78 Total Sales
Map
Source: Greater Greenville Association of REALTORS®
MLS Number: 1499908
APN: 471-00-00-002
- 600 Swygert St
- 6 Townsend St
- 12 Stevens St
- 00 Ranch Rd
- 0 Watts Ave
- 0000 Penland Rd Unit CATTLE DRIVE TRACK B
- 210 Mc Dowell St
- 940 Cattle Dr
- 748 Cattle Dr
- 571 U S 221 Hwy N
- 91 Halloween Dr
- 308 Holmes St
- 669 N Harper St
- 320 Fleming St
- 100 Cedar St
- 749 E Main St
- 00 Exchange Dr
- 201 Hunters Ct
- 932/934 E Main St
- 308 Hilldale Ave
- 1109 Highway 49
- 1131 Highway 49
- 1073 Highway 49
- 1157 Highway 49
- 1140 Highway 49
- 955 Highway 49
- 1054 Highway 49
- 956 S Carolina 49
- 956 Highway 49
- 6734 Yarborough Mill Rd
- 6734 Yarborough Mill Rd Unit AKA 6739 Hwy 49
- 1306 Highway 49
- 1336 Highway 49
- 872 Highway 49
- 1381 Highway 49
- 838 Highway 49
- 815 Highway 49
- 1413 Highway 49
- 798 Highway 49
- 192 Northside Church Rd
