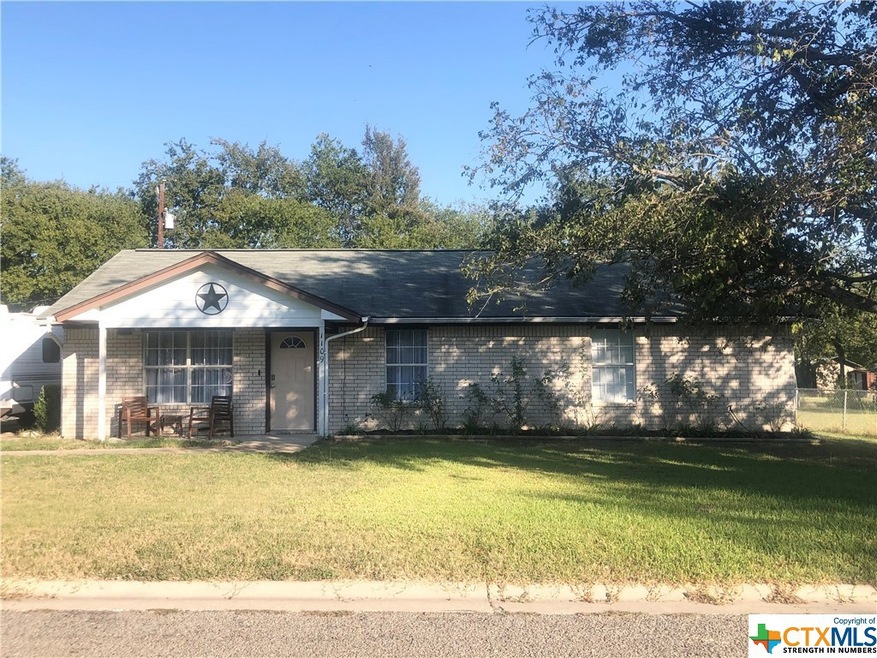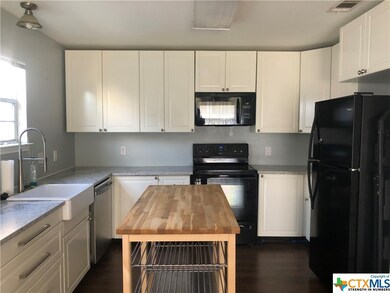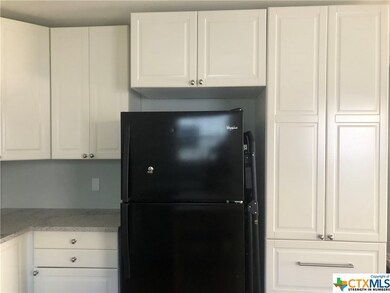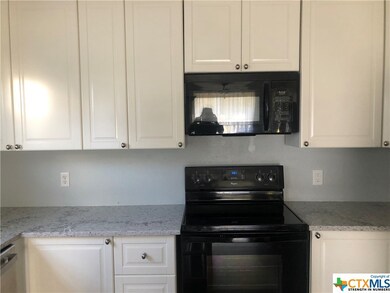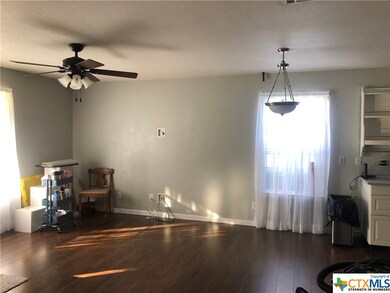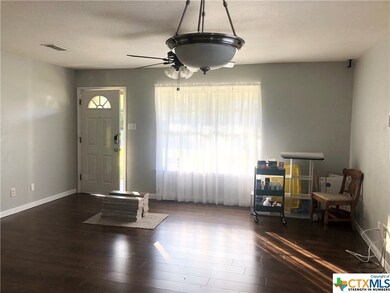
1109 Hilltop St Belton, TX 76513
East Belton NeighborhoodHighlights
- Custom Closet System
- Traditional Architecture
- No HOA
- Belton High School Rated A-
- Granite Countertops
- Open to Family Room
About This Home
As of April 2025Four bedrooms, new flooring, fresh paint. Ready for a new owner!
Last Agent to Sell the Property
Margo Bierwirth Wyatt
Rodney Dunn Co., Inc. License #0464337 Listed on: 10/04/2021
Home Details
Home Type
- Single Family
Est. Annual Taxes
- $3,574
Year Built
- Built in 2002
Lot Details
- 7,884 Sq Ft Lot
- Back Yard Fenced
Parking
- 1 Car Garage
Home Design
- Traditional Architecture
- Slab Foundation
- Masonry
Interior Spaces
- 1,344 Sq Ft Home
- Property has 1 Level
- Ceiling Fan
- Combination Kitchen and Dining Room
Kitchen
- Open to Family Room
- Electric Range
- Dishwasher
- Granite Countertops
Flooring
- Carpet
- Linoleum
Bedrooms and Bathrooms
- 4 Bedrooms
- Custom Closet System
- 2 Full Bathrooms
Laundry
- Laundry Room
- Electric Dryer Hookup
Utilities
- Heating Available
- Water Heater
Community Details
- No Home Owners Association
- Bucktown Add Subdivision
Listing and Financial Details
- Legal Lot and Block 4 / 1
- Assessor Parcel Number 169904
Ownership History
Purchase Details
Home Financials for this Owner
Home Financials are based on the most recent Mortgage that was taken out on this home.Purchase Details
Home Financials for this Owner
Home Financials are based on the most recent Mortgage that was taken out on this home.Purchase Details
Purchase Details
Home Financials for this Owner
Home Financials are based on the most recent Mortgage that was taken out on this home.Purchase Details
Home Financials for this Owner
Home Financials are based on the most recent Mortgage that was taken out on this home.Similar Homes in Belton, TX
Home Values in the Area
Average Home Value in this Area
Purchase History
| Date | Type | Sale Price | Title Company |
|---|---|---|---|
| Deed | -- | None Listed On Document | |
| Vendors Lien | -- | None Available | |
| Interfamily Deed Transfer | -- | None Available | |
| Vendors Lien | -- | Monteith Abstract & Title Co | |
| Vendors Lien | -- | Monteith Abstract & Title Co |
Mortgage History
| Date | Status | Loan Amount | Loan Type |
|---|---|---|---|
| Open | $213,750 | Seller Take Back | |
| Previous Owner | $155,125 | New Conventional | |
| Previous Owner | $98,090 | FHA | |
| Previous Owner | $73,800 | FHA | |
| Previous Owner | $75,404 | Purchase Money Mortgage |
Property History
| Date | Event | Price | Change | Sq Ft Price |
|---|---|---|---|---|
| 04/17/2025 04/17/25 | Sold | -- | -- | -- |
| 03/14/2025 03/14/25 | Pending | -- | -- | -- |
| 02/13/2025 02/13/25 | Price Changed | $236,000 | -1.7% | $172 / Sq Ft |
| 01/30/2025 01/30/25 | For Sale | $240,000 | +50.9% | $175 / Sq Ft |
| 11/09/2021 11/09/21 | Sold | -- | -- | -- |
| 10/10/2021 10/10/21 | Pending | -- | -- | -- |
| 10/04/2021 10/04/21 | For Sale | $159,000 | +59.2% | $118 / Sq Ft |
| 08/26/2015 08/26/15 | Sold | -- | -- | -- |
| 07/27/2015 07/27/15 | Pending | -- | -- | -- |
| 07/17/2015 07/17/15 | For Sale | $99,900 | -- | $74 / Sq Ft |
Tax History Compared to Growth
Tax History
| Year | Tax Paid | Tax Assessment Tax Assessment Total Assessment is a certain percentage of the fair market value that is determined by local assessors to be the total taxable value of land and additions on the property. | Land | Improvement |
|---|---|---|---|---|
| 2024 | $4,385 | $217,227 | $24,363 | $192,864 |
| 2023 | $4,320 | $216,099 | $22,786 | $193,313 |
| 2022 | $4,345 | $191,918 | $17,109 | $174,809 |
| 2021 | $3,574 | $147,443 | $17,109 | $130,334 |
| 2020 | $3,829 | $148,508 | $17,109 | $131,399 |
| 2019 | $3,249 | $119,550 | $17,109 | $102,441 |
| 2018 | $2,856 | $105,085 | $11,850 | $93,235 |
| 2017 | $2,583 | $101,095 | $9,480 | $91,615 |
| 2016 | $2,453 | $96,010 | $9,480 | $86,530 |
| 2015 | $2,018 | $80,726 | $9,480 | $71,246 |
| 2014 | $2,018 | $78,982 | $0 | $0 |
Agents Affiliated with this Home
-
JT Tatum
J
Seller's Agent in 2025
JT Tatum
Hearthstone Home Group- All Ci
1 in this area
5 Total Sales
-
M
Seller's Agent in 2021
Margo Bierwirth Wyatt
Rodney Dunn Co., Inc.
-
Dave Covington

Buyer's Agent in 2021
Dave Covington
Covington Real Estate, Inc.
(254) 939-3800
25 in this area
108 Total Sales
-
Michael Mahler

Seller's Agent in 2015
Michael Mahler
Native Real Estate
(254) 228-6674
8 in this area
194 Total Sales
Map
Source: Central Texas MLS (CTXMLS)
MLS Number: 452205
APN: 169904
- 5410 Tabbs Ct
- 606 E 12th Ave
- 1104 N Blair St
- 1012 N Beal St
- 807 E 12th Ave
- 1123 N Beal St
- 615 E 9th Ave
- 608 E 13th Ave
- 820 N Beal St
- 743 E 13th Ave
- 1126 N Wall St
- 404 E 9th Ave
- 136 Circle Dr
- 1404 N Beal St
- 1412 N Beal St
- 906 N Penelope St
- 1401 N Penelope St
- 1600 N Beal St
- 618 N Penelope St
- 508 N Wall St
