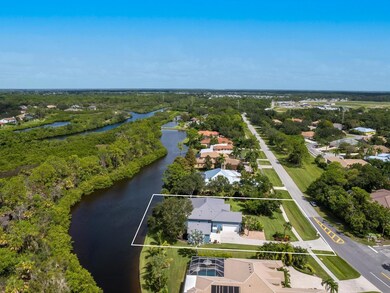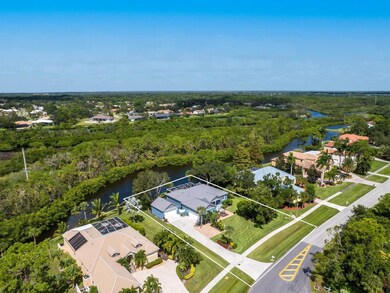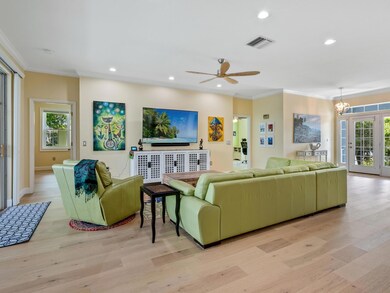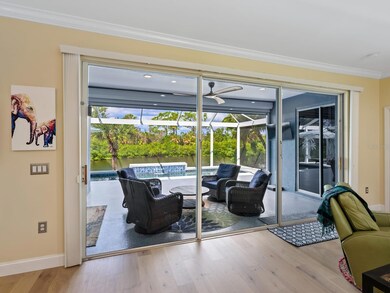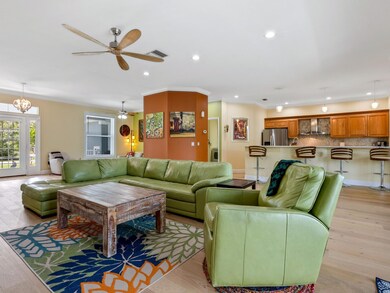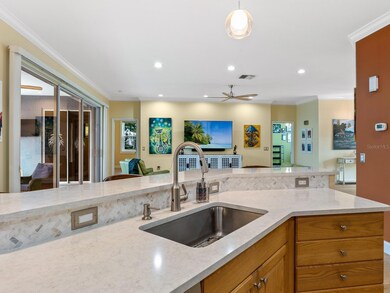
1109 Kings Way Dr Nokomis, FL 34275
Estimated Value: $768,000 - $1,055,000
Highlights
- Lake Front
- Boat Ramp
- Screened Pool
- Laurel Nokomis School Rated A-
- Fishing Pier
- Open Floorplan
About This Home
As of November 2023Exceptional features await in this totally updated waterfront oasis. With boat access to the bay from the community
dock and the soothing views of the lake and preserve area, this four bedroom gem sits on just over an acre and
provides a private retreat for when the day is done. The home offers volume ceilings and an open concept
kitchen/family room. Sliding glass doors step out to the sparkling new pool, with a clear view screen, overlooking
the lake. This home boasts two garages. One oversized, is attached to the home and the second two car garage has a
mini split air conditioner and a large, completely insulated attic for storage. The long list of features and upgrades
include a new metal roof, a pool fountain, a remote controlled hurricane screen over the lanai, a generator and an
outdoor storage shed. For the fur babies, there is a doggie door out to the lanai and two dog runs. If you are looking
for Paradise, this is it! Dive into the brand new pool, heated for year round comfort, while all the pool functions can
be effortlessly controlled from your remote or smart phone! Then sip a cocktail and watch a magical sunset from
the patio or meander down to the ramp and take the boat to dinner. Conveniently located near the Laurel Nokomis
School (K-8), just a mile from the new hospital and Publix, with only 3 miles to Nokomis Beach.
Last Listed By
PREMIER SOTHEBY'S INTERNATIONAL REALTY Brokerage Phone: 941-364-4000 License #0376476 Listed on: 10/06/2023

Home Details
Home Type
- Single Family
Est. Annual Taxes
- $3,673
Year Built
- Built in 2003
Lot Details
- 1.01 Acre Lot
- Lake Front
- Street terminates at a dead end
- East Facing Home
- Dog Run
- Mature Landscaping
- Oversized Lot
- Irrigation
- Garden
- Property is zoned RSF1
HOA Fees
- $67 Monthly HOA Fees
Parking
- 4 Car Attached Garage
- Ground Level Parking
- Side Facing Garage
- Garage Door Opener
- Driveway
- On-Street Parking
- Parking Garage Space
Property Views
- Lake
- Pool
Home Design
- Key West Architecture
- Bi-Level Home
- Block Foundation
- Metal Roof
- Block Exterior
- Stucco
Interior Spaces
- 2,341 Sq Ft Home
- Open Floorplan
- High Ceiling
- Window Treatments
- Sliding Doors
- Family Room Off Kitchen
- Formal Dining Room
- Sun or Florida Room
- Storage Room
- Inside Utility
Kitchen
- Eat-In Kitchen
- Range with Range Hood
- Microwave
- Freezer
- Dishwasher
- Solid Surface Countertops
- Solid Wood Cabinet
- Disposal
Flooring
- Wood
- Ceramic Tile
Bedrooms and Bathrooms
- 4 Bedrooms
- Primary Bedroom on Main
- Split Bedroom Floorplan
- Walk-In Closet
- 2 Full Bathrooms
Laundry
- Laundry Room
- Dryer
- Washer
Accessible Home Design
- Stair Lift
Pool
- Screened Pool
- Heated In Ground Pool
- Gunite Pool
- Saltwater Pool
- Fence Around Pool
Outdoor Features
- Fishing Pier
- Access To Lake
- Access To Creek
- Boat Ramp
- Covered patio or porch
- Exterior Lighting
- Shed
- Rain Gutters
- Private Mailbox
Location
- Flood Zone Lot
- Flood Insurance May Be Required
Schools
- Laurel Nokomis Elementary School
- Laurel Nokomis Middle School
- Venice Senior High School
Utilities
- Central Heating and Cooling System
- Propane
- Well
- Electric Water Heater
- Cable TV Available
Listing and Financial Details
- Visit Down Payment Resource Website
- Tax Lot 35
- Assessor Parcel Number 0380130003
Community Details
Overview
- Jeffrey Mccurdy, President Association
- Laurel Landings Estates Community
- Laurel Landings Estates Subdivision
- The community has rules related to deed restrictions
Recreation
- Boat Ramp
Ownership History
Purchase Details
Home Financials for this Owner
Home Financials are based on the most recent Mortgage that was taken out on this home.Purchase Details
Home Financials for this Owner
Home Financials are based on the most recent Mortgage that was taken out on this home.Purchase Details
Home Financials for this Owner
Home Financials are based on the most recent Mortgage that was taken out on this home.Purchase Details
Purchase Details
Similar Homes in Nokomis, FL
Home Values in the Area
Average Home Value in this Area
Purchase History
| Date | Buyer | Sale Price | Title Company |
|---|---|---|---|
| Bowling Lisa Ann | $1,100,000 | None Listed On Document | |
| Burgin James T | $839,000 | Integrity Title Services | |
| Powers J Marc | $325,000 | Riddell Title & Escrow Llc | |
| Farina Dona M | -- | -- | |
| Farina John R | $60,000 | -- |
Mortgage History
| Date | Status | Borrower | Loan Amount |
|---|---|---|---|
| Previous Owner | Burgin James T | $350,000 | |
| Previous Owner | Powers J Marc | $57,000 | |
| Previous Owner | Powers J Marc | $247,000 | |
| Previous Owner | Powers J Marc | $68,000 | |
| Previous Owner | Powers J Marc | $175,000 | |
| Previous Owner | Farina Donna M | $216,700 |
Property History
| Date | Event | Price | Change | Sq Ft Price |
|---|---|---|---|---|
| 11/15/2023 11/15/23 | Sold | $1,100,000 | -21.4% | $470 / Sq Ft |
| 11/05/2023 11/05/23 | Pending | -- | -- | -- |
| 10/06/2023 10/06/23 | For Sale | $1,399,000 | +330.5% | $598 / Sq Ft |
| 02/28/2014 02/28/14 | Sold | $325,000 | -9.7% | $139 / Sq Ft |
| 01/28/2014 01/28/14 | Pending | -- | -- | -- |
| 01/13/2014 01/13/14 | For Sale | $359,900 | -- | $154 / Sq Ft |
Tax History Compared to Growth
Tax History
| Year | Tax Paid | Tax Assessment Tax Assessment Total Assessment is a certain percentage of the fair market value that is determined by local assessors to be the total taxable value of land and additions on the property. | Land | Improvement |
|---|---|---|---|---|
| 2024 | $3,722 | $835,300 | $450,100 | $385,200 |
| 2023 | $3,722 | $326,220 | $0 | $0 |
| 2022 | $3,826 | $333,725 | $0 | $0 |
| 2021 | $3,811 | $324,005 | $0 | $0 |
| 2020 | $3,824 | $319,532 | $0 | $0 |
| 2019 | $3,690 | $312,348 | $0 | $0 |
| 2018 | $3,601 | $306,524 | $0 | $0 |
| 2017 | $3,584 | $300,219 | $0 | $0 |
| 2016 | $3,573 | $304,600 | $84,200 | $220,400 |
| 2015 | $3,639 | $292,000 | $84,200 | $207,800 |
| 2014 | $4,616 | $292,800 | $0 | $0 |
Agents Affiliated with this Home
-
Maureen Morris

Seller's Agent in 2023
Maureen Morris
PREMIER SOTHEBY'S INTERNATIONAL REALTY
(941) 350-0807
70 Total Sales
-
Victoria Reilly

Seller's Agent in 2014
Victoria Reilly
BERKSHIRE HATHAWAY HOMESERVICE
(941) 266-5962
32 Total Sales
Map
Source: Stellar MLS
MLS Number: A4585029
APN: 0380-13-0003
- 1596 Landfall Dr
- 835 Hollowood Cir
- 1077 Ruisdael Cir
- 1503 Marlin St
- 741 Shakett Creek Dr
- 737 Shakett Creek Dr
- 703 Portia St N
- 9 Lafitte Dr
- 907 Garland Ave
- 1668 Lugano Cir
- 1051 Truman St
- 1688 Lugano Cir
- 1733 Lugano Cir
- 1733 Lugano Cir
- 1733 Lugano Cir
- 1733 Lugano Cir
- 1733 Lugano Cir
- 1733 Lugano Cir
- 1733 Lugano Cir
- 1733 Lugano Cir

