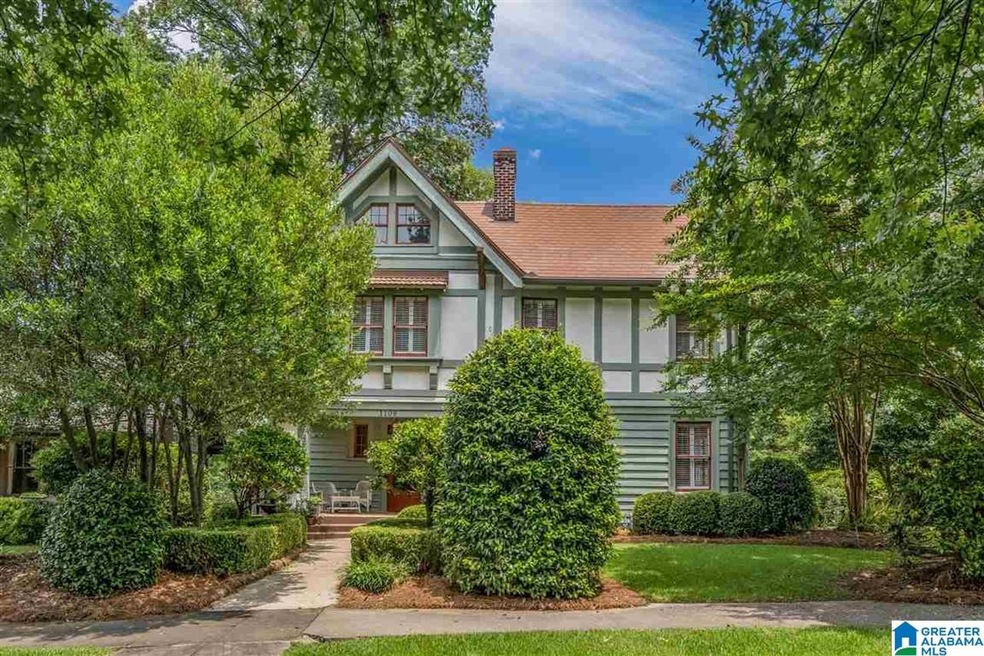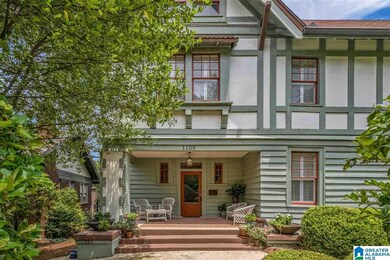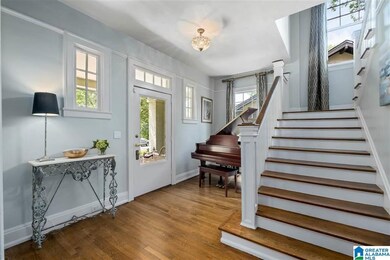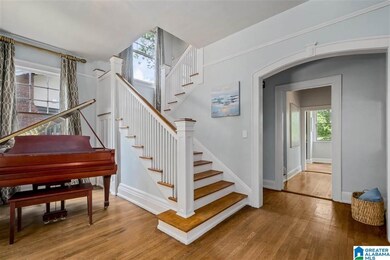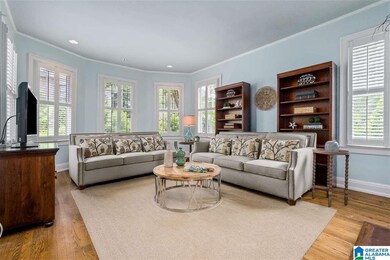
1109 Lakeview Crescent Birmingham, AL 35205
Highland Park NeighborhoodEstimated Value: $554,000 - $919,000
Highlights
- Fireplace in Primary Bedroom
- Wood Flooring
- Attic
- Deck
- Hydromassage or Jetted Bathtub
- Bonus Room
About This Home
As of January 2022This splendid Tudor-style home offers historic charm and modern updates on a premier street in Highland Park! Highlights include spacious rooms, high ceilings, beautiful hardwoods, a split staircase, butlers pantry, three fireplaces and lots of built in features! The beautifully updated kitchen has an oversized island, stone countertops and high end Viking and Bosch appliances - a cooks haven! The 1st floor features a welcoming foyer, large living room, oversized dining room, comfy sunroom/breakfast room with access to a large deck. The 4 large bedrooms (2 with fireplaces and built in; one with en-suite bath) and laundry room are conveniently located on the second floor. The third floor has a great space for bonus/playrooms or a home office. The home is set on an oversized lot with privacy and ample space for entertaining and gardening. The backyard is fully fenced and has a hard-to-find 2-car garage with bonus space above. The beauty is a must see!
Home Details
Home Type
- Single Family
Est. Annual Taxes
- $3,527
Year Built
- Built in 1918
Lot Details
- 9,583 Sq Ft Lot
- Fenced Yard
- Sprinkler System
Parking
- 2 Car Detached Garage
- Rear-Facing Garage
- On-Street Parking
Interior Spaces
- 2-Story Property
- Crown Molding
- Smooth Ceilings
- Ceiling Fan
- Wood Burning Fireplace
- Brick Fireplace
- Window Treatments
- Bay Window
- Living Room with Fireplace
- 3 Fireplaces
- Breakfast Room
- Dining Room
- Bonus Room
- Walkup Attic
- Home Security System
Kitchen
- Gas Oven
- Gas Cooktop
- Built-In Microwave
- Dishwasher
- Stainless Steel Appliances
- Kitchen Island
- Stone Countertops
- Disposal
Flooring
- Wood
- Stone
- Tile
Bedrooms and Bathrooms
- 4 Bedrooms
- Fireplace in Primary Bedroom
- Primary Bedroom Upstairs
- Hydromassage or Jetted Bathtub
- Bathtub and Shower Combination in Primary Bathroom
- Linen Closet In Bathroom
Laundry
- Laundry Room
- Laundry on upper level
- Washer and Electric Dryer Hookup
Unfinished Basement
- Basement Fills Entire Space Under The House
- Stone or Rock in Basement
Outdoor Features
- Deck
- Porch
Schools
- Avondale Elementary School
- Putnam Middle School
- Woodlawn High School
Utilities
- Central Heating and Cooling System
- Heating System Uses Gas
- Underground Utilities
- Multiple Water Heaters
- Gas Water Heater
Listing and Financial Details
- Assessor Parcel Number 23-00-31-4-016-003.000
Ownership History
Purchase Details
Home Financials for this Owner
Home Financials are based on the most recent Mortgage that was taken out on this home.Purchase Details
Home Financials for this Owner
Home Financials are based on the most recent Mortgage that was taken out on this home.Purchase Details
Home Financials for this Owner
Home Financials are based on the most recent Mortgage that was taken out on this home.Purchase Details
Purchase Details
Home Financials for this Owner
Home Financials are based on the most recent Mortgage that was taken out on this home.Similar Homes in the area
Home Values in the Area
Average Home Value in this Area
Purchase History
| Date | Buyer | Sale Price | Title Company |
|---|---|---|---|
| Clingan Warren J | $725,000 | -- | |
| Foster Edward Michael | $380,000 | -- | |
| Bowron Ii Thomas | $354,200 | Netco | |
| Selen Rmof Reo Acquisition Llc | -- | None Available | |
| Ronilo Jeffrey M | $250,000 | -- |
Mortgage History
| Date | Status | Borrower | Loan Amount |
|---|---|---|---|
| Open | Clingan Warren J | $100,000 | |
| Open | Clingan Warren J | $725,000 | |
| Closed | Clingan Warren J | $725,000 | |
| Previous Owner | Foster Edward Michael | $155,000 | |
| Previous Owner | Foster Edward Michael | $145,000 | |
| Previous Owner | Bowron Ii Thomas | $283,360 | |
| Previous Owner | Ronilo Jeffery M | $450,000 | |
| Previous Owner | Ronilo Jeffrey M | $350,700 |
Property History
| Date | Event | Price | Change | Sq Ft Price |
|---|---|---|---|---|
| 01/11/2022 01/11/22 | Sold | $725,000 | -3.3% | $221 / Sq Ft |
| 11/02/2021 11/02/21 | Pending | -- | -- | -- |
| 07/23/2021 07/23/21 | For Sale | $749,900 | +97.3% | $228 / Sq Ft |
| 02/27/2012 02/27/12 | Sold | $380,000 | -10.6% | $107 / Sq Ft |
| 01/22/2012 01/22/12 | Pending | -- | -- | -- |
| 01/14/2012 01/14/12 | For Sale | $425,000 | -- | $120 / Sq Ft |
Tax History Compared to Growth
Tax History
| Year | Tax Paid | Tax Assessment Tax Assessment Total Assessment is a certain percentage of the fair market value that is determined by local assessors to be the total taxable value of land and additions on the property. | Land | Improvement |
|---|---|---|---|---|
| 2024 | $5,583 | $78,000 | -- | -- |
| 2022 | $4,699 | $65,790 | $23,500 | $42,290 |
| 2021 | $4,358 | $61,100 | $23,500 | $37,600 |
| 2020 | $3,527 | $49,640 | $23,500 | $26,140 |
| 2019 | $3,527 | $49,640 | $0 | $0 |
| 2018 | $3,663 | $51,520 | $0 | $0 |
| 2017 | $3,353 | $47,240 | $0 | $0 |
| 2016 | $2,920 | $41,260 | $0 | $0 |
| 2015 | $2,920 | $43,300 | $0 | $0 |
| 2014 | $2,615 | $44,720 | $0 | $0 |
| 2013 | $2,615 | $44,720 | $0 | $0 |
Agents Affiliated with this Home
-
Mark Ritter

Seller's Agent in 2022
Mark Ritter
ARC Realty - Homewood
(205) 787-1401
12 in this area
67 Total Sales
-
Susan Ritter

Seller Co-Listing Agent in 2022
Susan Ritter
ARC Realty Cahaba Heights
(205) 603-8733
9 in this area
79 Total Sales
-
Steve Buchanan

Buyer's Agent in 2022
Steve Buchanan
RealtySouth
(205) 266-6034
18 in this area
155 Total Sales
-
Debbie Robinson Snead

Seller's Agent in 2012
Debbie Robinson Snead
Robinson Real Estate
(205) 907-1276
1 Total Sale
-
Jamie Goff

Buyer's Agent in 2012
Jamie Goff
ARC Realty - Homewood
(205) 296-2323
3 in this area
188 Total Sales
Map
Source: Greater Alabama MLS
MLS Number: 1292899
APN: 23-00-31-4-016-003.000
- 1045 32nd St S
- 2990 Rhodes Cir S Unit 122
- 1003 28th Place S
- 1209 29th St S Unit 4
- 3525 7th Ct S Unit 4
- 3008 13th Ave S Unit 3
- 1027 28th Place S
- 1025 28th Place S
- 3803 Glenwood Ave
- 1305 31st St S Unit 202
- 3809 12th Ct S Unit F4
- 3809 12th Ct S Unit B3
- 2825 Highland Ave S Unit 1
- 2809 Highland Ave S Unit 5
- 3013 13th Ave S
- 921 28th St S
- 1329 31st St S Unit C
- 1325 31st St S Unit D
- 3415 Altamont Rd S Unit 34
- 3417 Altamont Rd Unit 33
- 1109 Lakeview Crescent
- 1107 Lakeview Crescent
- 1117 Lakeview Crescent
- 1101 Lakeview Crescent
- 3206 Highland Dr
- 3212 Highland Dr
- 3228 Highland Dr
- 3200 Highland Dr
- 1110 Lakeview Crescent
- 3196 Highland Dr
- 1100 Lakeview Crescent
- 1118 Lakeview Crescent
- 3232 Highland Dr
- 1125 Lakeview Crescent
- 3192 Highland Dr
- 1060 Lakeview Crescent
- 1069 Lakeview Crescent
- 1129 Lakeview Crescent
- 1124 Lakeview Crescent
- 3186 Highland Dr
