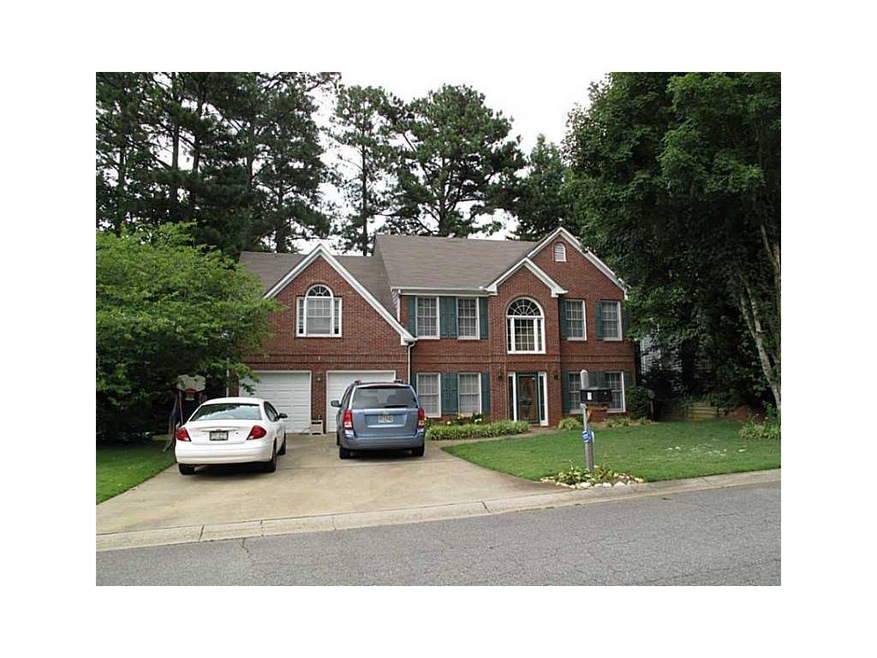1109 Lauren Way NW Acworth, GA 30101
Highlights
- Private Lot
- Traditional Architecture
- L-Shaped Dining Room
- Frey Elementary School Rated A
- Wood Flooring
- White Kitchen Cabinets
About This Home
As of April 2013Fantastic level,private lot. One of the nicest subdivisions in Acworth. Expansive open floor plan with ample sized great room. Generous sized kitchen with lots of countertops and cabinets. Master suite with sitting room. Large secondary bedrooms. Private fenced backyard.
Last Agent to Sell the Property
MICHELLE LYNN MOMTAHEN
NOT A VALID MEMBER License #274376
Co-Listed By
MEGAN R DWYER
NOT A VALID MEMBER License #254616
Last Buyer's Agent
James Mcgowan
NOT A VALID MEMBER License #294063
Home Details
Home Type
- Single Family
Est. Annual Taxes
- $1,830
Year Built
- Built in 1995
Lot Details
- Private Lot
- Level Lot
Parking
- 2 Car Attached Garage
- Driveway Level
Home Design
- Traditional Architecture
- Composition Roof
- Brick Front
Interior Spaces
- 2,724 Sq Ft Home
- 3-Story Property
- Tray Ceiling
- Ceiling Fan
- Gas Log Fireplace
- Entrance Foyer
- Family Room with Fireplace
- Living Room
- L-Shaped Dining Room
- Breakfast Room
- Formal Dining Room
- Wood Flooring
- Laundry on upper level
Kitchen
- Open to Family Room
- Breakfast Bar
- Gas Range
- Dishwasher
- Kitchen Island
- Laminate Countertops
- White Kitchen Cabinets
- Disposal
Bedrooms and Bathrooms
- 4 Bedrooms
- Dual Closets
- Walk-In Closet
- Dual Vanity Sinks in Primary Bathroom
- Separate Shower in Primary Bathroom
- Soaking Tub
Schools
- Frey Elementary School
- Awtrey Middle School
- Allatoona High School
Utilities
- Zoned Heating and Cooling
- Heating System Uses Natural Gas
- Gas Water Heater
Additional Features
- Energy-Efficient Doors
- Patio
Community Details
- Laurelwood Subdivision
Listing and Financial Details
- Tax Lot 22
- Assessor Parcel Number 1109NWLaurenWAYNW
Ownership History
Purchase Details
Purchase Details
Home Financials for this Owner
Home Financials are based on the most recent Mortgage that was taken out on this home.Purchase Details
Home Financials for this Owner
Home Financials are based on the most recent Mortgage that was taken out on this home.Purchase Details
Home Financials for this Owner
Home Financials are based on the most recent Mortgage that was taken out on this home.Purchase Details
Purchase Details
Home Financials for this Owner
Home Financials are based on the most recent Mortgage that was taken out on this home.Map
Home Values in the Area
Average Home Value in this Area
Purchase History
| Date | Type | Sale Price | Title Company |
|---|---|---|---|
| Warranty Deed | -- | -- | |
| Warranty Deed | $146,000 | -- | |
| Deed | $211,000 | -- | |
| Quit Claim Deed | -- | -- | |
| Quit Claim Deed | -- | -- | |
| Deed | $139,000 | -- | |
| Deed | $142,400 | -- |
Mortgage History
| Date | Status | Loan Amount | Loan Type |
|---|---|---|---|
| Previous Owner | $211,000 | New Conventional | |
| Previous Owner | $50,000 | Stand Alone Second | |
| Previous Owner | $128,250 | New Conventional | |
| Previous Owner | $129,000 | Stand Alone Refi Refinance Of Original Loan | |
| Previous Owner | $113,900 | No Value Available | |
| Closed | $0 | No Value Available |
Property History
| Date | Event | Price | Change | Sq Ft Price |
|---|---|---|---|---|
| 05/28/2013 05/28/13 | Rented | $1,500 | 0.0% | -- |
| 05/28/2013 05/28/13 | For Rent | $1,500 | 0.0% | -- |
| 04/05/2013 04/05/13 | Sold | $146,000 | -2.7% | $54 / Sq Ft |
| 11/30/2012 11/30/12 | Pending | -- | -- | -- |
| 07/20/2012 07/20/12 | For Sale | $150,000 | -- | $55 / Sq Ft |
Tax History
| Year | Tax Paid | Tax Assessment Tax Assessment Total Assessment is a certain percentage of the fair market value that is determined by local assessors to be the total taxable value of land and additions on the property. | Land | Improvement |
|---|---|---|---|---|
| 2024 | $4,245 | $140,812 | $24,800 | $116,012 |
| 2023 | $4,245 | $140,812 | $24,800 | $116,012 |
| 2022 | $4,274 | $140,812 | $24,800 | $116,012 |
| 2021 | $2,633 | $86,760 | $22,000 | $64,760 |
| 2020 | $3,434 | $86,760 | $22,000 | $64,760 |
| 2019 | $2,633 | $86,760 | $22,000 | $64,760 |
| 2018 | $2,488 | $81,968 | $22,000 | $59,968 |
| 2017 | $1,678 | $58,364 | $15,684 | $42,680 |
| 2016 | $1,678 | $58,364 | $15,684 | $42,680 |
| 2015 | $1,719 | $58,364 | $15,684 | $42,680 |
| 2014 | $1,734 | $58,364 | $0 | $0 |
Source: First Multiple Listing Service (FMLS)
MLS Number: 5045706
APN: 20-0084-0-162-0
- 4198 Haynes Mill Ct NW
- 4190 Haynes Mill Ct NW
- 4170 Haynes Mill Ct NW
- 4512 Terret Trace NW
- 3850 Laurel Dr NW
- 522 Bass Pointe NW
- 447 Two Iron Trail NW
- 1173 Cool Springs Dr NW
- 1145 Cool Springs Dr NW Unit 2
- 3186 Sail Winds Dr NW
- 4056 Acworth Due West Rd NW
- 135 Clubhouse Dr NW
- 3729 Town Square Cir NW Unit 6
- 4200 Legacy Ln Unit 22
- 3509 Vicky Cir NW
- 3610 Darcy Ct NW
