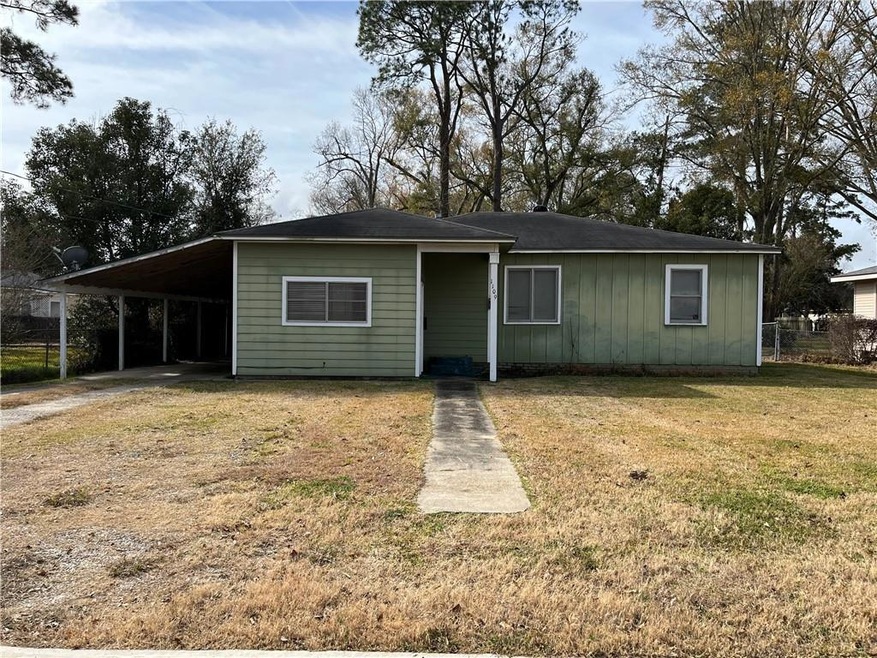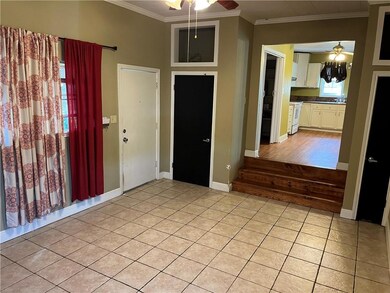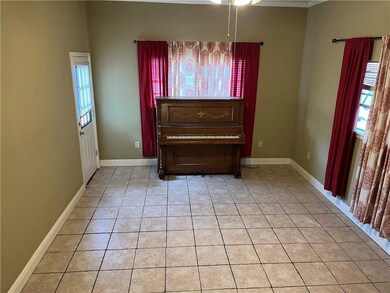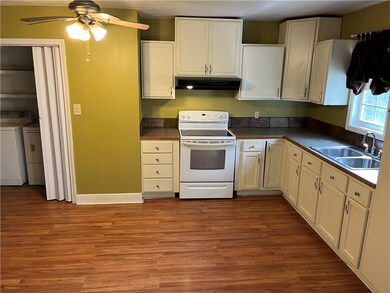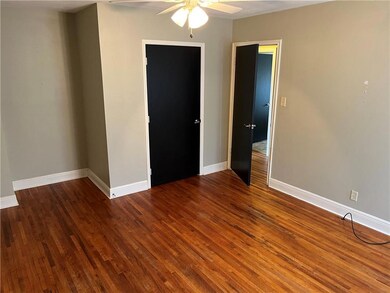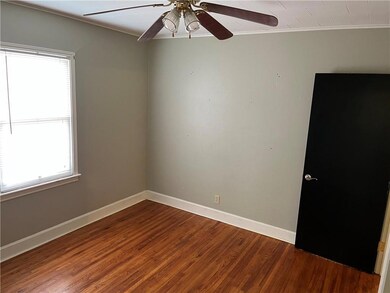
1109 Lucas St Jennings, LA 70546
Estimated Value: $98,000 - $137,000
Highlights
- Traditional Architecture
- Shed
- Central Heating and Cooling System
- No HOA
- Attached Carport
- Ceiling Fan
About This Home
As of April 2022Perfect starter home on newly refinished street with spacious sunny back yard, concrete patio, and attached carport. Backyard gets lots of sun for gardening. Central air and heat, wood floors, and workshop in backyard. All measurements are more or less.
Last Agent to Sell the Property
Latter & Blum Compass-LC License #995697883 Listed on: 02/14/2022

Home Details
Home Type
- Single Family
Est. Annual Taxes
- $899
Year Built
- Built in 1965
Lot Details
- 0.25 Acre Lot
- Lot Dimensions are 159x69x157x69
- Rectangular Lot
Home Design
- Traditional Architecture
- Raised Foundation
- Metal Siding
Interior Spaces
- 1,456 Sq Ft Home
- 1-Story Property
- Ceiling Fan
Bedrooms and Bathrooms
- 3 Bedrooms
- 2 Full Bathrooms
Parking
- Attached Carport
- Parking Available
Outdoor Features
- Shed
Utilities
- Central Heating and Cooling System
- Cable TV Available
Community Details
- No Home Owners Association
Listing and Financial Details
- Assessor Parcel Number 221383468
Ownership History
Purchase Details
Home Financials for this Owner
Home Financials are based on the most recent Mortgage that was taken out on this home.Purchase Details
Home Financials for this Owner
Home Financials are based on the most recent Mortgage that was taken out on this home.Purchase Details
Purchase Details
Purchase Details
Similar Homes in Jennings, LA
Home Values in the Area
Average Home Value in this Area
Purchase History
| Date | Buyer | Sale Price | Title Company |
|---|---|---|---|
| Cason Robert Alan | -- | New Title Company Name | |
| Cowilcy E Monceauxs Property Management Llc | $24,400 | None Available | |
| Be Jp Morgan Chase Bank Na | $3,407 | None Available | |
| Cassidy Mari Hoag | $354 | None Available | |
| Cassidy Mari Hoag | $261 | None Available |
Mortgage History
| Date | Status | Borrower | Loan Amount |
|---|---|---|---|
| Open | Cason Robert Alan | $90,333 | |
| Previous Owner | Cowilcy E Monceauxs Property Management Llc | $58,207 | |
| Previous Owner | Menard Mark Roland | $25,000 |
Property History
| Date | Event | Price | Change | Sq Ft Price |
|---|---|---|---|---|
| 04/08/2022 04/08/22 | Sold | -- | -- | -- |
| 02/24/2022 02/24/22 | Pending | -- | -- | -- |
| 02/14/2022 02/14/22 | For Sale | $92,000 | +268.0% | $63 / Sq Ft |
| 05/09/2013 05/09/13 | Sold | -- | -- | -- |
| 04/19/2013 04/19/13 | Pending | -- | -- | -- |
| 04/16/2013 04/16/13 | For Sale | $25,000 | -- | $16 / Sq Ft |
Tax History Compared to Growth
Tax History
| Year | Tax Paid | Tax Assessment Tax Assessment Total Assessment is a certain percentage of the fair market value that is determined by local assessors to be the total taxable value of land and additions on the property. | Land | Improvement |
|---|---|---|---|---|
| 2024 | $899 | $9,425 | $800 | $8,625 |
| 2023 | $798 | $8,300 | $800 | $7,500 |
| 2022 | $798 | $8,300 | $800 | $7,500 |
| 2021 | $750 | $7,800 | $800 | $7,000 |
| 2020 | $749 | $7,800 | $800 | $7,000 |
| 2019 | $702 | $7,300 | $800 | $6,500 |
| 2018 | $702 | $7,300 | $800 | $6,500 |
| 2017 | $702 | $7,300 | $800 | $6,500 |
| 2015 | $614 | $6,500 | $800 | $5,700 |
| 2014 | $614 | $6,500 | $800 | $5,700 |
| 2013 | $625 | $6,500 | $800 | $5,700 |
Agents Affiliated with this Home
-
Matthew Vincent

Seller's Agent in 2022
Matthew Vincent
Latter & Blum Compass-LC
(337) 329-2477
34 Total Sales
-
Jeff Meaux

Buyer's Agent in 2022
Jeff Meaux
Latter & Blum Compass-LC
(337) 499-8831
97 Total Sales
-
K
Seller's Agent in 2013
Kevin Davis
Coldwell Banker Pelican E.L.
-
M
Buyer's Agent in 2013
MARY ALLISON
FISHEYE DIGITAL
Map
Source: Greater Southern MLS
MLS Number: SWL22001237
APN: 221383468
- 639 Ledoux St
- 701 Ledoux St
- 1306 Lucas St
- 630 Ledoux St
- 521 Lucy St
- 518 May St
- 703 Roberts Ave
- 0 N Sherman St Unit Street 32-536
- 0 N Sherman St
- 132 Greenwood Dr
- 0 Louisiana 97
- 512 2nd St
- 919 N Cutting Ave
- 0 N Cutting Ave
- 514 N Morton St
- 710 N Cutting Ave
- 515 Magnolia Dr
- 814 Comfort Ln
- 423 E 1st St
- 912 N Main St
