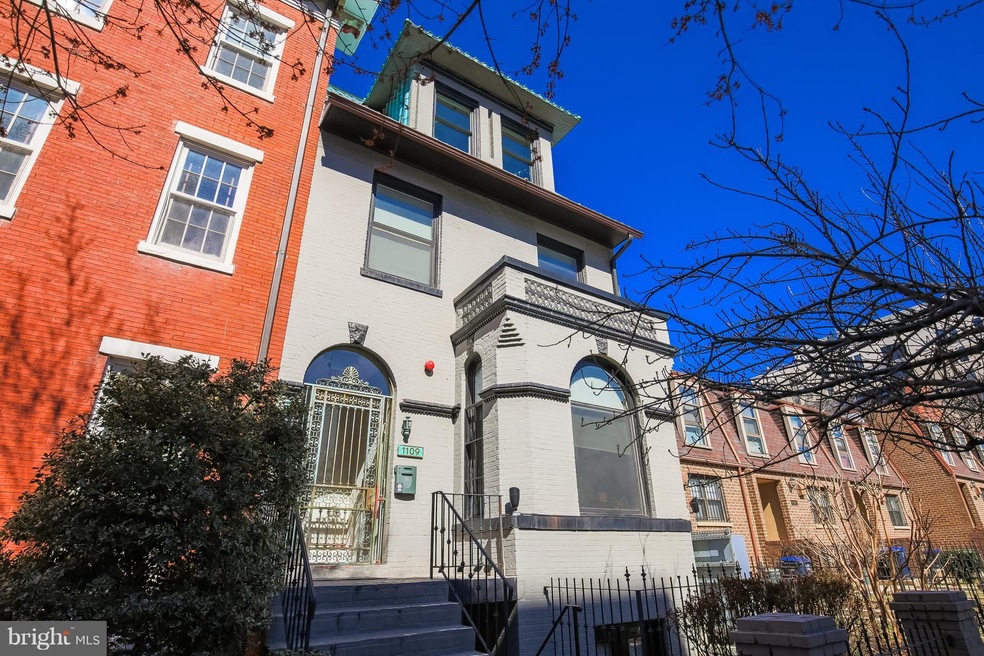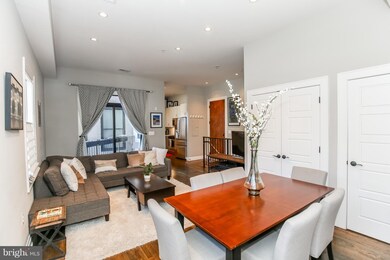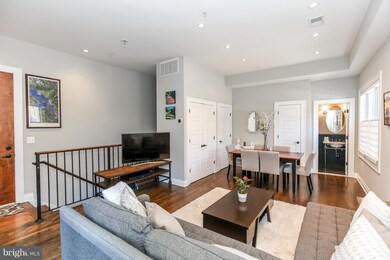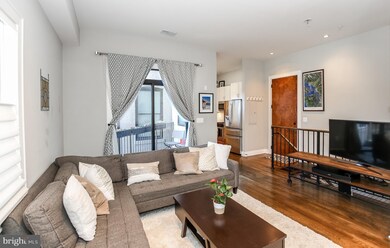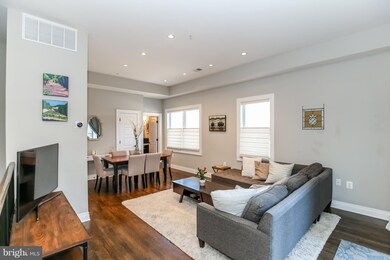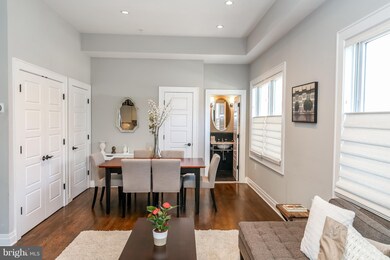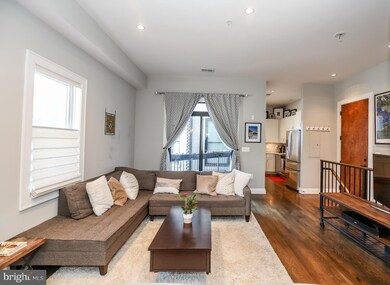
1109 M St NW Unit 3 Washington, DC 20005
Logan Circle NeighborhoodEstimated Value: $548,000 - $638,000
Highlights
- Gourmet Kitchen
- Open Floorplan
- Victorian Architecture
- Thomson Elementary School Rated A-
- Wood Flooring
- Upgraded Countertops
About This Home
As of June 2018OPEN HOUSE CANCELLED. UNDER CONTRACT. Stunning 2-level 1BR/1.5BA in Logan. Enjoy low condo fee in boutique building with shared rooftop! Unit 3 features open floor plan w/ 8.5 & 10-foot ceilings, large windows, private balcony, chef's kitchen w/SS appliances & marble counters, HW floors, ample closets, W/D, spacious bedroom w/en-suite bath. Close to Mt. Vernon Metro, Blagden Alley, Logan,14th St!
Last Agent to Sell the Property
TTR Sotheby's International Realty License #0225202818 Listed on: 03/08/2018

Property Details
Home Type
- Condominium
Est. Annual Taxes
- $3,955
Year Built
- Built in 1949
Lot Details
- Property is in very good condition
HOA Fees
- $362 Monthly HOA Fees
Parking
- On-Street Parking
Home Design
- Victorian Architecture
- Brick Exterior Construction
Interior Spaces
- 965 Sq Ft Home
- Property has 2 Levels
- Open Floorplan
- Window Treatments
- Wood Flooring
Kitchen
- Gourmet Kitchen
- Gas Oven or Range
- Microwave
- Dishwasher
- Upgraded Countertops
- Disposal
Bedrooms and Bathrooms
- 1 Bedroom
- En-Suite Bathroom
- 1.5 Bathrooms
Laundry
- Front Loading Dryer
- Front Loading Washer
Utilities
- Central Heating and Cooling System
- Natural Gas Water Heater
Listing and Financial Details
- Tax Lot 2061
- Assessor Parcel Number 0314//2061
Community Details
Overview
- Moving Fees Required
- Association fees include common area maintenance, custodial services maintenance, exterior building maintenance, lawn care front, management, insurance, reserve funds, snow removal, trash, water
- Low-Rise Condominium
- Standard Eleven Community
- Old City #2 Subdivision
Pet Policy
- Pets Allowed
- Pet Size Limit
Ownership History
Purchase Details
Home Financials for this Owner
Home Financials are based on the most recent Mortgage that was taken out on this home.Purchase Details
Home Financials for this Owner
Home Financials are based on the most recent Mortgage that was taken out on this home.Purchase Details
Home Financials for this Owner
Home Financials are based on the most recent Mortgage that was taken out on this home.Similar Homes in Washington, DC
Home Values in the Area
Average Home Value in this Area
Purchase History
| Date | Buyer | Sale Price | Title Company |
|---|---|---|---|
| Steerzer Grant March | $530,127 | Federal Title & Escrow Co | |
| Briggs Susan | $505,000 | -- | |
| Cartus Financial Corporation | $505,000 | -- | |
| Banineaux Kay R | $475,000 | -- |
Mortgage History
| Date | Status | Borrower | Loan Amount |
|---|---|---|---|
| Open | Steerzer Grant M | $437,000 | |
| Closed | Steerzer Grant March | $440,000 | |
| Previous Owner | Cartus Financial Corporation | $479,750 | |
| Previous Owner | Banineaux Kay R | $417,000 |
Property History
| Date | Event | Price | Change | Sq Ft Price |
|---|---|---|---|---|
| 06/08/2018 06/08/18 | Sold | $530,127 | -1.6% | $549 / Sq Ft |
| 05/18/2018 05/18/18 | Pending | -- | -- | -- |
| 04/25/2018 04/25/18 | Price Changed | $539,000 | -1.8% | $559 / Sq Ft |
| 03/28/2018 03/28/18 | Price Changed | $549,000 | -4.5% | $569 / Sq Ft |
| 03/08/2018 03/08/18 | For Sale | $575,000 | +13.9% | $596 / Sq Ft |
| 06/15/2015 06/15/15 | Sold | $505,000 | -1.0% | $472 / Sq Ft |
| 04/21/2015 04/21/15 | Pending | -- | -- | -- |
| 04/02/2015 04/02/15 | For Sale | $510,000 | +7.4% | $477 / Sq Ft |
| 10/31/2012 10/31/12 | Sold | $475,000 | 0.0% | $444 / Sq Ft |
| 08/11/2012 08/11/12 | Pending | -- | -- | -- |
| 08/02/2012 08/02/12 | Price Changed | $475,000 | -5.0% | $444 / Sq Ft |
| 06/28/2012 06/28/12 | Price Changed | $499,900 | -5.7% | $468 / Sq Ft |
| 06/18/2012 06/18/12 | For Sale | $529,900 | -- | $496 / Sq Ft |
Tax History Compared to Growth
Tax History
| Year | Tax Paid | Tax Assessment Tax Assessment Total Assessment is a certain percentage of the fair market value that is determined by local assessors to be the total taxable value of land and additions on the property. | Land | Improvement |
|---|---|---|---|---|
| 2024 | $4,155 | $590,990 | $177,300 | $413,690 |
| 2023 | $4,248 | $598,460 | $179,540 | $418,920 |
| 2022 | $4,201 | $586,730 | $176,020 | $410,710 |
| 2021 | $4,280 | $593,220 | $177,970 | $415,250 |
| 2020 | $4,005 | $546,930 | $164,080 | $382,850 |
| 2019 | $4,569 | $612,340 | $183,700 | $428,640 |
| 2018 | $4,342 | $632,460 | $0 | $0 |
| 2017 | $3,955 | $537,720 | $0 | $0 |
| 2016 | $3,768 | $515,020 | $0 | $0 |
| 2015 | $3,608 | $495,840 | $0 | $0 |
| 2014 | -- | $475,000 | $0 | $0 |
Agents Affiliated with this Home
-
Courtney Abrams

Seller's Agent in 2018
Courtney Abrams
TTR Sotheby's International Realty
(202) 253-0109
12 in this area
122 Total Sales
-
Robert Sanders

Buyer's Agent in 2018
Robert Sanders
TTR Sotheby's International Realty
(202) 744-6463
16 in this area
348 Total Sales
-
B
Seller's Agent in 2015
Brittany Thompson
Long & Foster
-
Matt Dewey

Seller's Agent in 2012
Matt Dewey
Urban Pace
(202) 841-4221
1 Total Sale
Map
Source: Bright MLS
MLS Number: 1000246754
APN: 0314-2061
- 1109 M St NW Unit 1
- 1111 M St NW Unit 2
- 1224 11th St NW Unit 3
- 1226 11th St NW Unit 200
- 1229 12th St NW Unit 202
- 1225 11th St NW Unit 3
- 1225 11th St NW Unit 1
- 1208 M St NW Unit 52
- 1208 M St NW Unit 12
- 1208 M St NW Unit 2
- 1208 M St NW Unit 61
- 1125 12th St NW Unit 64
- 1125 12th St NW Unit 1
- 1209 13th St NW Unit 802
- 1011 M St NW Unit 406
- 1011 M St NW Unit 903
- 1011 M St NW Unit 702
- 1111 11th St NW Unit 307
- 1225 13th St NW Unit 712
- 1225 13th St NW Unit 306
- 1109 M St NW
- 1109 M St NW Unit 2
- 1109 M St NW Unit 6
- 1109 M St NW Unit 9
- 1109 M St NW Unit 7
- 1109 M St NW Unit 8
- 1109 M St NW Unit 5
- 1109 M St NW Unit 10
- 1109 M St NW Unit 4
- 1109 M St NW Unit 3
- 1109 M St NW Unit 11
- 1111 M St NW
- 1111 M St NW
- 1111 M St NW
- 1111 M St NW
- 1111 M St NW
- 1111 M St NW
- 1111 M St NW
- 1111 M St NW
- 1111 M St NW Unit 5
