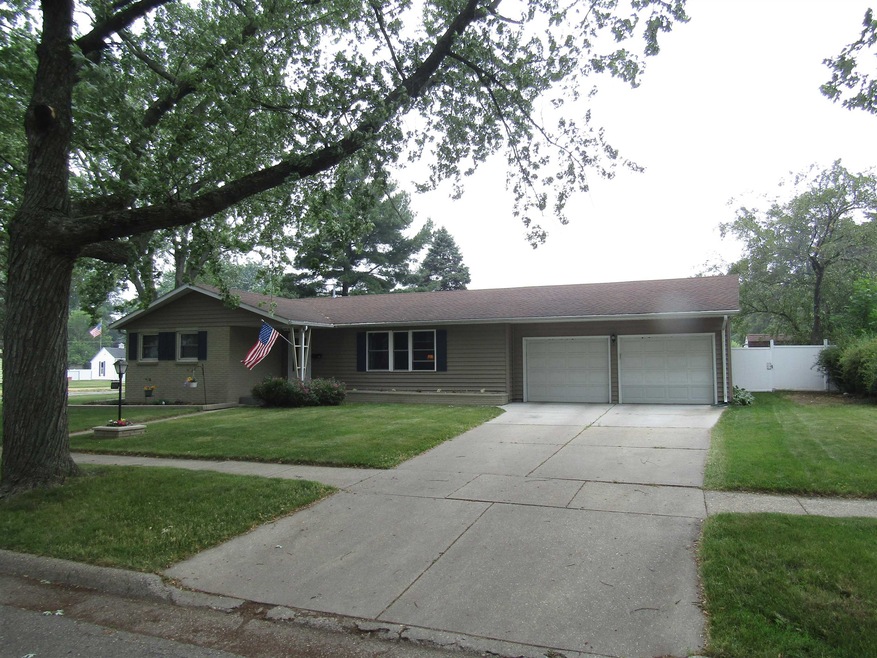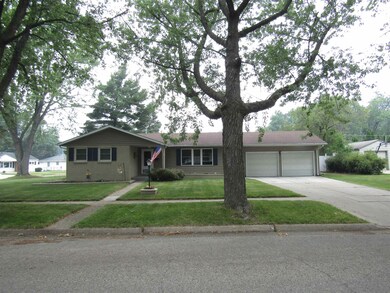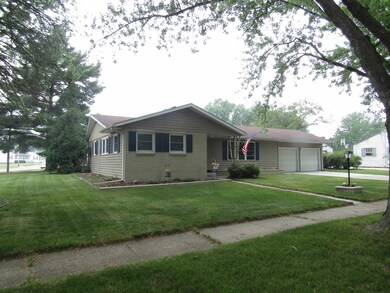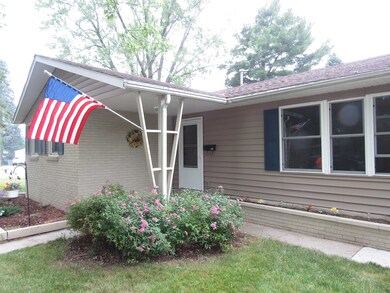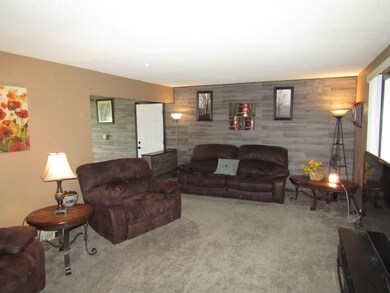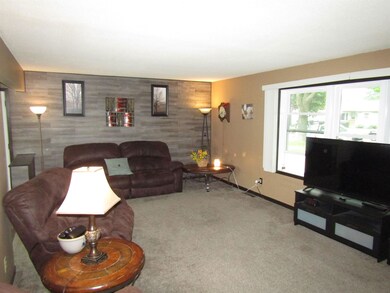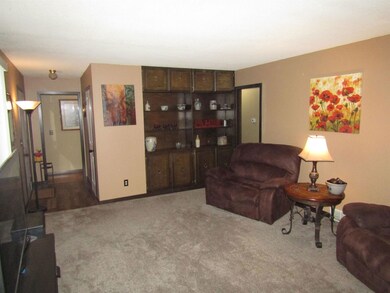
1109 Macarthur Dr Janesville, WI 53548
Estimated Value: $289,000 - $341,000
Highlights
- Ranch Style House
- Bonus Room
- Den
- Wood Flooring
- Corner Lot
- Fenced Yard
About This Home
As of August 2023THIS IS IT! SUPER NICE WEST SIDE RANCH HOME THAT HAS BEEN VERY TASTEFULLY REMODELED. LARGE LIVING ROOM WITH BUILT INS. BEAUTIFUL KITCHEN WITH NEW VINYL PLANK FLOORS, A BREAKFAST BAR & APPLIANCES. BEDROOMS HAVE HARDWOOD FLOORS & CEILING FANS. WALK THROUGH MASTER BATH PLUS 1/2 BATH ON THE MAIN FLOOR. THERE ARE CLOSETS EVERYWHERE! FINISHED LOWER FEATURES FAMILY ROOM, CRAFT ROOM, OFFICE & 2 BONUS ROOMS W/NON-CONFORMING ESCAPE WINDOWS PLUS A NICE BATH WITH TILED SHOWER & FLOORS. ENJOY THE COVERED FRONT PORCH & PRIVATE BACKYARD WITH NEW PATIO, NEW MAINT FREE FENCE & LARGE SHED. MORE RECENT UPDATES INCLUDE TRIM & DOORS 2020 & WATER HEATER 2018. THE ROOF & WINDOWS HAVE ALL BEEN DONE IN THE LAST 10-12 YEARS. SELLER PREFERRED CLOSING DATE AUGUST 15, 2023.
Last Agent to Sell the Property
Century 21 Affiliated License #42743-94 Listed on: 06/26/2023

Home Details
Home Type
- Single Family
Est. Annual Taxes
- $3,562
Year Built
- Built in 1962
Lot Details
- 0.26 Acre Lot
- Lot Dimensions are 82x140
- Fenced Yard
- Corner Lot
- Level Lot
- Property is zoned R2
Home Design
- Ranch Style House
- Brick Exterior Construction
- Poured Concrete
- Vinyl Siding
Interior Spaces
- Entrance Foyer
- Den
- Bonus Room
- Game Room
- Wood Flooring
Kitchen
- Breakfast Bar
- Oven or Range
- Microwave
- Dishwasher
- Disposal
Bedrooms and Bathrooms
- 3 Bedrooms
- Walk Through Bedroom
- Primary Bathroom is a Full Bathroom
- Bathtub and Shower Combination in Primary Bathroom
- Bathtub
- Walk-in Shower
Laundry
- Laundry on lower level
- Dryer
- Washer
Finished Basement
- Basement Fills Entire Space Under The House
- Sump Pump
Parking
- 2 Car Attached Garage
- Garage Door Opener
- Driveway Level
Accessible Home Design
- Accessible Full Bathroom
- Accessible Bedroom
Outdoor Features
- Patio
- Outdoor Storage
Location
- Property is near a bus stop
Schools
- Washington Elementary School
- Franklin Middle School
- Parker High School
Utilities
- Forced Air Cooling System
- Water Softener
- High Speed Internet
- Cable TV Available
Community Details
- Magnolia Manor Subdivision
Similar Homes in Janesville, WI
Home Values in the Area
Average Home Value in this Area
Property History
| Date | Event | Price | Change | Sq Ft Price |
|---|---|---|---|---|
| 08/02/2023 08/02/23 | Sold | $285,000 | +4.6% | $133 / Sq Ft |
| 06/26/2023 06/26/23 | For Sale | $272,500 | +141.4% | $127 / Sq Ft |
| 03/29/2012 03/29/12 | Sold | $112,900 | -1.7% | $61 / Sq Ft |
| 03/05/2012 03/05/12 | Pending | -- | -- | -- |
| 02/21/2012 02/21/12 | For Sale | $114,900 | -- | $62 / Sq Ft |
Tax History Compared to Growth
Tax History
| Year | Tax Paid | Tax Assessment Tax Assessment Total Assessment is a certain percentage of the fair market value that is determined by local assessors to be the total taxable value of land and additions on the property. | Land | Improvement |
|---|---|---|---|---|
| 2024 | $4,062 | $251,600 | $29,600 | $222,000 |
| 2023 | $3,835 | $238,600 | $29,600 | $209,000 |
| 2022 | $3,562 | $159,300 | $29,600 | $129,700 |
| 2021 | $3,567 | $159,300 | $29,600 | $129,700 |
| 2020 | $3,480 | $159,300 | $29,600 | $129,700 |
| 2019 | $3,377 | $159,300 | $29,600 | $129,700 |
| 2018 | $3,219 | $128,000 | $29,600 | $98,400 |
| 2017 | $3,155 | $128,000 | $29,600 | $98,400 |
| 2016 | $3,088 | $128,000 | $29,600 | $98,400 |
Agents Affiliated with this Home
-
Lori Hagemann-Davis

Seller's Agent in 2023
Lori Hagemann-Davis
Century 21 Affiliated
(608) 289-5165
227 Total Sales
-
Alicia Navarrete

Buyer's Agent in 2023
Alicia Navarrete
Fathom Realty, LLC
(608) 669-6483
17 Total Sales
-
Adam Briggs

Seller's Agent in 2012
Adam Briggs
Briggs Realty Group, Inc
(608) 751-4412
193 Total Sales
Map
Source: South Central Wisconsin Multiple Listing Service
MLS Number: 1958732
APN: 012-6100273
- 1020 N Walnut St
- 2930 W Memorial Dr
- 1116 N Osborne Ave
- 1521 Peterson Ave
- 1123 N Washington St
- 2502 Galahad Way
- 624 N Walnut St
- 1326 Barham Ave
- 571 N Palm St
- 627 N Pearl St
- 2531 Dartmouth Dr
- 2620 Elizabeth St
- 551 N Crosby Ave
- 1936 N Washington St
- 414 Clearview Ct
- 2815 Dartmouth Dr
- 2012 Parkside Dr
- 2801 Cambridge Ct
- 1263 N Parker Dr
- 227 Ba Wood Ln
- 1109 Macarthur Dr
- 1117 Macarthur Dr
- 1116 Manor Dr
- 1125 Macarthur Dr
- 1116 Macarthur Dr
- 1814 Peterson Ave
- 1905 Peterson Ave
- 1911 Peterson Ave
- 1122 Manor Dr
- 1124 Macarthur Dr
- 1825 Peterson Ave
- 1917 Peterson Ave
- 1129 Macarthur Dr
- 1126 Macarthur Dr
- 1128 Manor Dr
- 1817 Peterson Ave
- 2006 Peterson Ave
- 1115 N Oakhill Ave
- 1109 N Oakhill Ave
- 1910 W Memorial Dr
