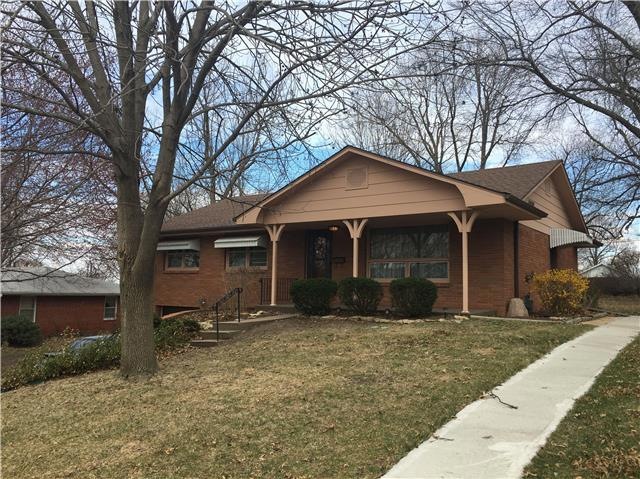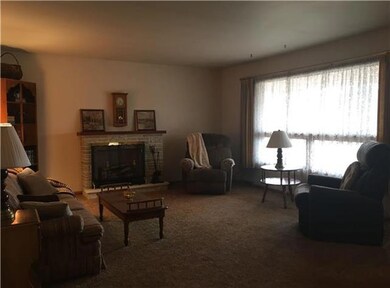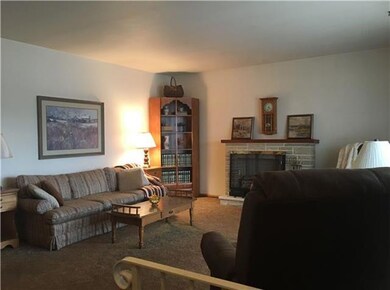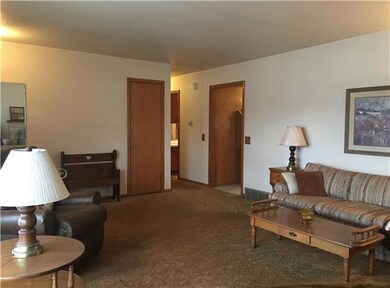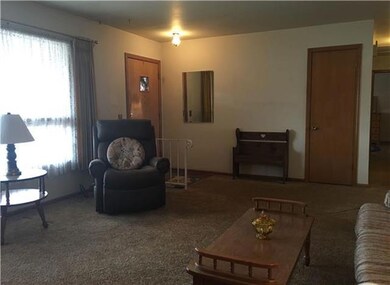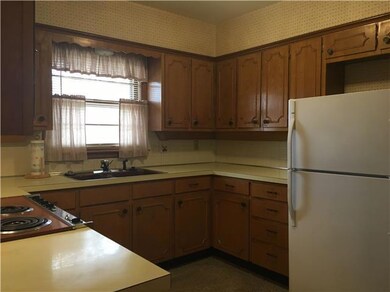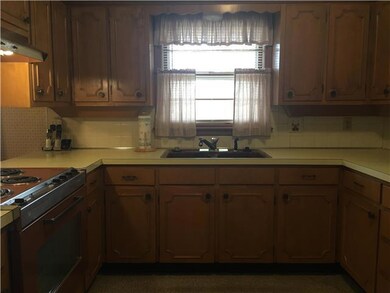
1109 Midyett Rd Saint Joseph, MO 64506
East Saint Joseph NeighborhoodEstimated Value: $246,544 - $277,000
Highlights
- Vaulted Ceiling
- Granite Countertops
- Skylights
- Wood Flooring
- Formal Dining Room
- Shades
About This Home
As of April 2017All brick raised ranch located on St Joseph's east side just off Frederick Avenue in the Oak Grove School district near shopping and dining. This well cared for 3 bedroom, 2 bath home has a dining area with kitchen combination, wood flooring, a lower level family room, and a 2 car basement garage with openers. Lower level storage and laundry. Just listed in the and ready to call your new home.
Last Agent to Sell the Property
REECENICHOLS-IDE CAPITAL License #1999032029 Listed on: 03/15/2017

Home Details
Home Type
- Single Family
Est. Annual Taxes
- $1,168
Year Built
- Built in 1967
Lot Details
- 0.28 Acre Lot
- Lot Dimensions are 85 x 146
Parking
- 2 Car Garage
- Front Facing Garage
Home Design
- Composition Roof
Interior Spaces
- 1,980 Sq Ft Home
- Wet Bar: Wood Floor, Pantry, Ceiling Fan(s), Carpet, Fireplace
- Built-In Features: Wood Floor, Pantry, Ceiling Fan(s), Carpet, Fireplace
- Vaulted Ceiling
- Ceiling Fan: Wood Floor, Pantry, Ceiling Fan(s), Carpet, Fireplace
- Skylights
- Shades
- Plantation Shutters
- Drapes & Rods
- Family Room Downstairs
- Living Room with Fireplace
- Formal Dining Room
- Finished Basement
- Walk-Out Basement
- Attic Fan
Kitchen
- Built-In Range
- Granite Countertops
- Laminate Countertops
- Disposal
Flooring
- Wood
- Wall to Wall Carpet
- Linoleum
- Laminate
- Stone
- Ceramic Tile
- Luxury Vinyl Plank Tile
- Luxury Vinyl Tile
Bedrooms and Bathrooms
- 3 Bedrooms
- Cedar Closet: Wood Floor, Pantry, Ceiling Fan(s), Carpet, Fireplace
- Walk-In Closet: Wood Floor, Pantry, Ceiling Fan(s), Carpet, Fireplace
- 2 Full Bathrooms
- Double Vanity
- Bathtub with Shower
Laundry
- Laundry Room
- Laundry on lower level
Schools
- Oak Grove Elementary School
- Central High School
Utilities
- Forced Air Heating and Cooling System
- Heating System Uses Natural Gas
Additional Features
- Enclosed patio or porch
- City Lot
Community Details
- Association fees include street
- On-Site Maintenance
Ownership History
Purchase Details
Home Financials for this Owner
Home Financials are based on the most recent Mortgage that was taken out on this home.Purchase Details
Similar Homes in Saint Joseph, MO
Home Values in the Area
Average Home Value in this Area
Purchase History
| Date | Buyer | Sale Price | Title Company |
|---|---|---|---|
| Kindwell Brandon T | -- | -- | |
| Wright Charles W | -- | None Available | |
| Wrights Charles W | -- | None Available |
Mortgage History
| Date | Status | Borrower | Loan Amount |
|---|---|---|---|
| Open | Kindwell Brandon T | $138,642 | |
| Previous Owner | Wright Charles W | $15,000 | |
| Previous Owner | Wright Charles W | $9,100 | |
| Previous Owner | Wright Charles W | $7,139 | |
| Previous Owner | Wright Charles W | $9,004 | |
| Previous Owner | Wright Charles W | $10,000 |
Property History
| Date | Event | Price | Change | Sq Ft Price |
|---|---|---|---|---|
| 04/12/2017 04/12/17 | Sold | -- | -- | -- |
| 03/17/2017 03/17/17 | Pending | -- | -- | -- |
| 03/15/2017 03/15/17 | For Sale | $129,900 | -- | $66 / Sq Ft |
Tax History Compared to Growth
Tax History
| Year | Tax Paid | Tax Assessment Tax Assessment Total Assessment is a certain percentage of the fair market value that is determined by local assessors to be the total taxable value of land and additions on the property. | Land | Improvement |
|---|---|---|---|---|
| 2024 | $1,469 | $20,470 | $3,900 | $16,570 |
| 2023 | $1,469 | $20,470 | $3,900 | $16,570 |
| 2022 | $1,356 | $20,470 | $3,900 | $16,570 |
| 2021 | $1,362 | $20,470 | $3,900 | $16,570 |
| 2020 | $1,353 | $20,470 | $3,900 | $16,570 |
| 2019 | $1,307 | $20,470 | $3,900 | $16,570 |
| 2018 | $1,181 | $20,470 | $3,900 | $16,570 |
| 2017 | $1,170 | $20,470 | $0 | $0 |
| 2015 | $1,141 | $20,470 | $0 | $0 |
| 2014 | $1,141 | $20,470 | $0 | $0 |
Agents Affiliated with this Home
-
Robin Rickerson

Seller's Agent in 2017
Robin Rickerson
REECENICHOLS-IDE CAPITAL
(816) 262-7355
76 in this area
280 Total Sales
-
Non MLS
N
Buyer's Agent in 2017
Non MLS
Non-MLS Office
10 in this area
7,640 Total Sales
Map
Source: Heartland MLS
MLS Number: 2035580
APN: 06-1.0-02-004-004-016.000
- 7 Stonecrest N A
- 1506 N 43rd St
- 1524 N 42nd Terrace
- 1706 N Leonard Rd
- 4606 Hunters Glen Dr
- 4607 Hunters Glen Dr
- 4415 Appletree Ct
- 4329 Stonecrest Dr
- 66 Stonecrest
- 4809 Mockingbird Ln
- 1806 N Woodbine Rd
- 4406 S Stonecrest Cir
- 2704 N Woodbine Rd
- 2301 Buckingham St
- 3900 Westgate Dr
- 4710 Woodfield Dr
- 4926 Mockingbird Ln
- 5010 Stonecrest Terrace
- 3904 Wellington Dr
- 3800 Beck Rd
- 1109 Midyett Rd
- 1105 Midyett Rd
- 1113 Midyett Rd
- 1201 Midyett Rd
- 1101 Midyett Rd
- 1114 Midyett Rd
- 4411 Frederick Ave
- 1110 Midyett Rd
- 1202 Midyett Rd
- 1106 Midyett Rd
- 1205 Midyett Rd
- 1206 Midyett Rd
- 1204 N Leonard Rd
- 1102 Midyett Rd
- 4409 Frederick Ave
- 1228 N Leonard Rd
- 1202 N Leonard Rd
- 4401 Frederick Ave
- 1209 Midyett Rd
- 1210 Midyett Rd
