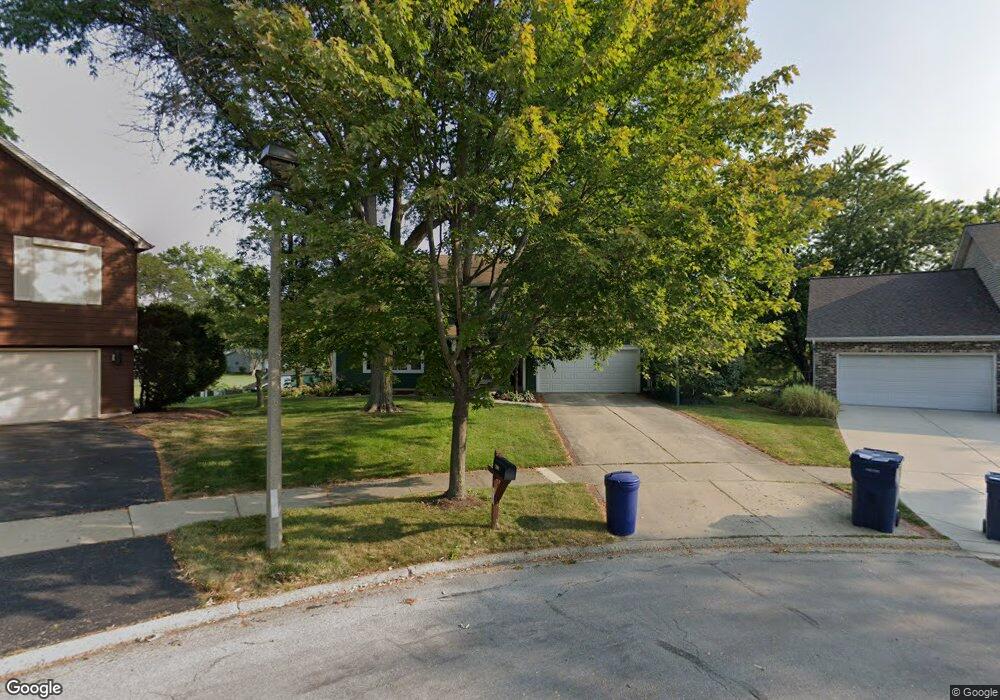1109 Monterey Ct Unit 8 Naperville, IL 60540
Will-O-Way NeighborhoodEstimated Value: $614,000 - $870,000
4
Beds
3
Baths
2,097
Sq Ft
$351/Sq Ft
Est. Value
About This Home
This home is located at 1109 Monterey Ct Unit 8, Naperville, IL 60540 and is currently estimated at $737,087, approximately $351 per square foot. 1109 Monterey Ct Unit 8 is a home located in DuPage County with nearby schools including Elmwood Elementary School, Lincoln Jr. High School, and Naperville Central High School.
Ownership History
Date
Name
Owned For
Owner Type
Purchase Details
Closed on
Mar 31, 2011
Sold by
Okeefe Sarah and The Evelyn D Stearns Declarati
Bought by
Ruthig Gregory R and Ruthig Marion B
Current Estimated Value
Home Financials for this Owner
Home Financials are based on the most recent Mortgage that was taken out on this home.
Original Mortgage
$250,000
Outstanding Balance
$174,001
Interest Rate
4.99%
Mortgage Type
New Conventional
Estimated Equity
$563,086
Purchase Details
Closed on
Mar 30, 2011
Sold by
Okeefe Sarah and Durkin Priscilla
Bought by
The Evelyn D Stearns 2000 Declaration Of
Home Financials for this Owner
Home Financials are based on the most recent Mortgage that was taken out on this home.
Original Mortgage
$250,000
Outstanding Balance
$174,001
Interest Rate
4.99%
Mortgage Type
New Conventional
Estimated Equity
$563,086
Purchase Details
Closed on
Mar 23, 2000
Sold by
Stearns Evelyn D
Bought by
Evelyn D Stearns 2000 Declaration Of Tr
Create a Home Valuation Report for This Property
The Home Valuation Report is an in-depth analysis detailing your home's value as well as a comparison with similar homes in the area
Home Values in the Area
Average Home Value in this Area
Purchase History
| Date | Buyer | Sale Price | Title Company |
|---|---|---|---|
| Ruthig Gregory R | $414,500 | None Available | |
| The Evelyn D Stearns 2000 Declaration Of | -- | None Available | |
| Evelyn D Stearns 2000 Declaration Of Tr | -- | -- |
Source: Public Records
Mortgage History
| Date | Status | Borrower | Loan Amount |
|---|---|---|---|
| Open | Ruthig Gregory R | $250,000 |
Source: Public Records
Tax History Compared to Growth
Tax History
| Year | Tax Paid | Tax Assessment Tax Assessment Total Assessment is a certain percentage of the fair market value that is determined by local assessors to be the total taxable value of land and additions on the property. | Land | Improvement |
|---|---|---|---|---|
| 2024 | $12,471 | $211,351 | $82,889 | $128,462 |
| 2023 | $11,803 | $189,910 | $74,480 | $115,430 |
| 2022 | $11,015 | $176,470 | $68,850 | $107,620 |
| 2021 | $10,627 | $170,170 | $66,390 | $103,780 |
| 2020 | $10,594 | $170,170 | $66,390 | $103,780 |
| 2019 | $10,216 | $161,850 | $63,140 | $98,710 |
| 2018 | $9,973 | $158,360 | $61,360 | $97,000 |
| 2017 | $9,769 | $152,990 | $59,280 | $93,710 |
| 2016 | $9,533 | $146,820 | $56,890 | $89,930 |
| 2015 | $9,250 | $139,410 | $54,020 | $85,390 |
| 2014 | $9,293 | $136,130 | $52,410 | $83,720 |
| 2013 | $9,229 | $137,070 | $52,770 | $84,300 |
Source: Public Records
Map
Nearby Homes
- 95 N Stauffer Dr
- 78 S Stauffer Dr
- 1131 Candlenut Dr
- 1135 Hidden Spring Dr
- 450 Valley Dr Unit 201
- 1212 Whispering Hills Ct Unit 2B
- 960 Elderberry Cir Unit 116
- 21 Forest Ave
- 468 Valley Dr Unit 100
- 300 N River Rd
- 325 Green Valley Dr
- 1215 Chalet Rd Unit 101
- 319 Claremont Ct
- 1258 Chalet Rd Unit 304
- 710 W Benton Ave
- 345 Cottonwood Ln
- 1041 W Ogden Ave Unit 2121
- 479 River Bend Rd Unit 111
- 471 River Bend Rd Unit 107
- 1425 Brush Hill Cir
- 1104 Monterey Ct
- 1113 Monterey Ct
- 1108 Monterey Ct
- 94 N Stauffer Dr
- 106 N Stauffer Dr
- 206 N Stauffer Dr
- 1112 Monterey Ct
- 110 N Stauffer Dr
- 1116 Monterey Ct
- 210 N Stauffer Dr
- 117 N Stauffer Dr
- 80 N Stauffer Dr
- 1111 Carmel Ct
- 100 N Stauffer Dr
- 74 N Stauffer Dr
- 1109 Carmel Ct
- 1124 Sunnybrook Dr
- 81 N Stauffer Dr
- 1109 Candlenut Dr
- 108 S Stauffer Dr
