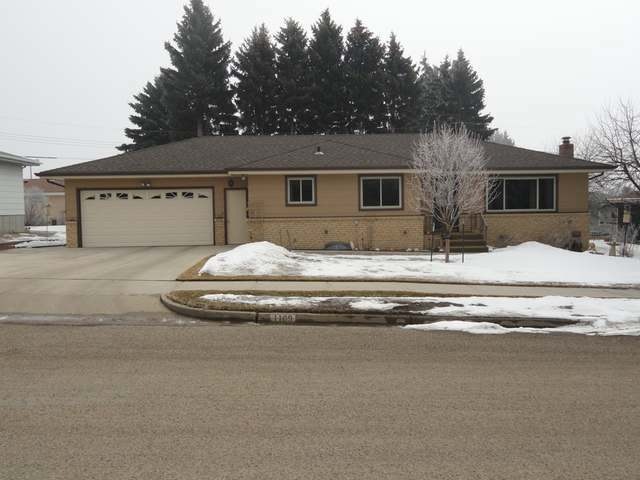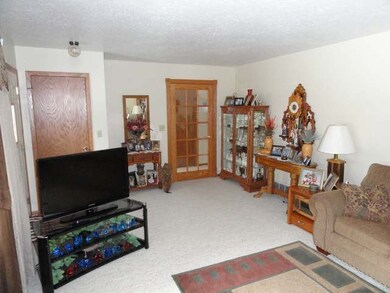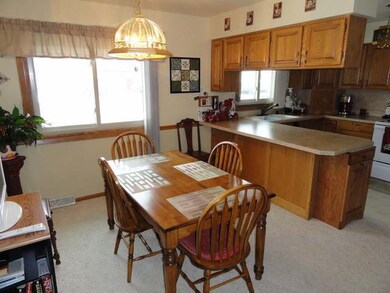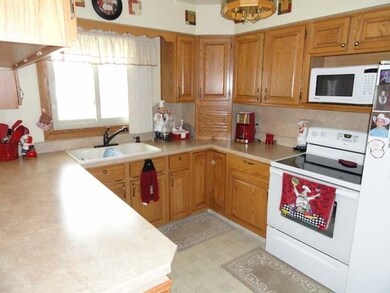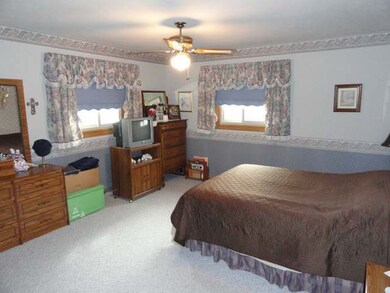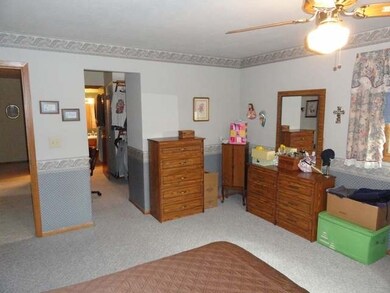
1109 Morningside St Bismarck, ND 58501
Highlights
- Deck
- 1 Fireplace
- Walk-In Closet
- Ranch Style House
- 2 Car Attached Garage
- Forced Air Heating and Cooling System
About This Home
As of March 2023Good Solid home, nicely located in NE Bismarck. It has been updated with new WINDOWS, shingles & gutters, in the last 7 years. The Kitchen has newer custom cabinets, counter top & some appliances. Throughout the home, you will find ample storage & built-ins. The oversized master bedroom, has a Large walk-in closet, with direct access to main bathroom. For your use off of the Garage is a 1/2 Bath & Laundry room. Use your imagination to decorate the basement area that has a family room with a wood burner, recreation room, 2 bedrooms & a 3/4 bath. The nice sized garage is finished on the inside with direct access to the house. Many good times will be had on the newer maintenance free 12 x 26 deck, overlooking the backyard, that has a garden & yard shed. Come take a look...you will not be disappointed.
Last Agent to Sell the Property
ARNIE E KOSOBUD
Better Homes and Gardens Real Estate Alliance Group

Home Details
Home Type
- Single Family
Est. Annual Taxes
- $2,309
Year Built
- Built in 1966
Lot Details
- 8,000 Sq Ft Lot
- Lot Dimensions are 80 x 100
- Rectangular Lot
- Level Lot
Parking
- 2 Car Attached Garage
- Garage Door Opener
- Driveway
Home Design
- Ranch Style House
- Brick Exterior Construction
- Block Foundation
- Frame Construction
- Shingle Roof
- Masonite
Interior Spaces
- Ceiling Fan
- 1 Fireplace
- Window Treatments
- Partially Finished Basement
Kitchen
- Range
- Dishwasher
- Disposal
Flooring
- Carpet
- Vinyl
Bedrooms and Bathrooms
- 4 Bedrooms
- Walk-In Closet
Laundry
- Laundry on main level
- Dryer
- Washer
Outdoor Features
- Deck
Utilities
- Forced Air Heating and Cooling System
- Heating System Uses Natural Gas
- Phone Available
- Cable TV Available
Listing and Financial Details
- Assessor Parcel Number 0510003085
Ownership History
Purchase Details
Home Financials for this Owner
Home Financials are based on the most recent Mortgage that was taken out on this home.Purchase Details
Home Financials for this Owner
Home Financials are based on the most recent Mortgage that was taken out on this home.Purchase Details
Home Financials for this Owner
Home Financials are based on the most recent Mortgage that was taken out on this home.Map
Similar Homes in Bismarck, ND
Home Values in the Area
Average Home Value in this Area
Purchase History
| Date | Type | Sale Price | Title Company |
|---|---|---|---|
| Warranty Deed | $285,000 | North Dakota Guaranty & Title | |
| Warranty Deed | $238,500 | Quality Title Inc | |
| Warranty Deed | $214,900 | Bismarck Title Co |
Mortgage History
| Date | Status | Loan Amount | Loan Type |
|---|---|---|---|
| Open | $175,000 | New Conventional | |
| Previous Owner | $83,850 | Credit Line Revolving | |
| Previous Owner | $239,682 | No Value Available |
Property History
| Date | Event | Price | Change | Sq Ft Price |
|---|---|---|---|---|
| 03/01/2023 03/01/23 | Sold | -- | -- | -- |
| 01/06/2023 01/06/23 | Price Changed | $289,900 | -1.4% | $127 / Sq Ft |
| 12/20/2022 12/20/22 | For Sale | $293,900 | +23.2% | $128 / Sq Ft |
| 09/28/2018 09/28/18 | Sold | -- | -- | -- |
| 07/24/2018 07/24/18 | Pending | -- | -- | -- |
| 12/22/2017 12/22/17 | For Sale | $238,500 | +1.5% | $53 / Sq Ft |
| 07/22/2016 07/22/16 | Sold | -- | -- | -- |
| 06/07/2016 06/07/16 | Pending | -- | -- | -- |
| 05/19/2016 05/19/16 | For Sale | $235,000 | +9.4% | $104 / Sq Ft |
| 05/22/2013 05/22/13 | Sold | -- | -- | -- |
| 04/01/2013 04/01/13 | Pending | -- | -- | -- |
| 03/28/2013 03/28/13 | For Sale | $214,900 | -- | $98 / Sq Ft |
Tax History
| Year | Tax Paid | Tax Assessment Tax Assessment Total Assessment is a certain percentage of the fair market value that is determined by local assessors to be the total taxable value of land and additions on the property. | Land | Improvement |
|---|---|---|---|---|
| 2024 | $2,881 | $126,000 | $26,000 | $100,000 |
| 2023 | $2,833 | $126,000 | $26,000 | $100,000 |
| 2022 | $2,269 | $129,400 | $26,000 | $103,400 |
| 2021 | $2,156 | $119,250 | $24,000 | $95,250 |
| 2020 | $2,426 | $110,050 | $24,000 | $86,050 |
| 2019 | $2,286 | $107,350 | $0 | $0 |
| 2018 | $2,375 | $107,350 | $24,000 | $83,350 |
| 2017 | $2,032 | $107,350 | $24,000 | $83,350 |
| 2016 | $2,032 | $107,350 | $19,000 | $88,350 |
| 2014 | -- | $96,900 | $0 | $0 |
Source: Bismarck Mandan Board of REALTORS®
MLS Number: 3319598
APN: 0510-003-085
- 1313 N 26th St
- 1926 N 26th St
- 1920 N 26th St
- 1116 N 29th St
- 934 N 31st St
- 3206 Crocus Ave
- 3016 Sleepy Hollow Loop
- 938 Columbine Ln
- 606 N 27th St
- 740 N 24th St
- 2218 E D Ave
- 2127 E Boulevard Ave Unit 2127
- 1720 N 26th St
- 2938 E Avenue B
- 1801 N 26th St
- 2104 E D Ave
- 602 N 24th St
- 2520 Hoover Ave
- 528 N 24th St
- 700 N 22nd St
