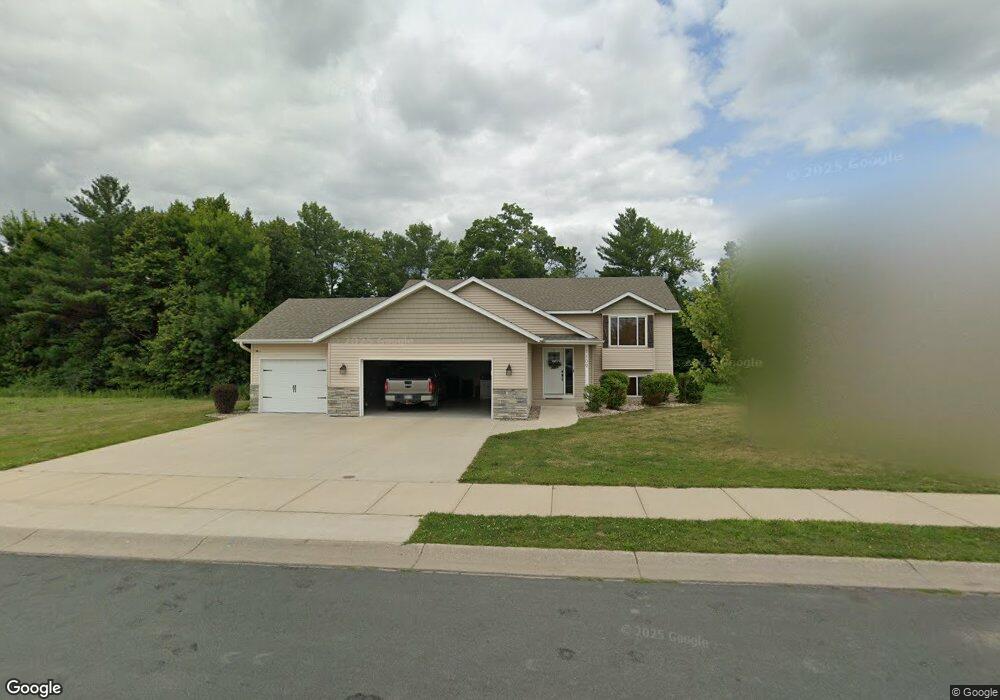1109 Mulberry Ave NE Montgomery, MN 56069
Estimated Value: $406,478 - $427,000
5
Beds
3
Baths
2,481
Sq Ft
$168/Sq Ft
Est. Value
About This Home
This home is located at 1109 Mulberry Ave NE, Montgomery, MN 56069 and is currently estimated at $416,370, approximately $167 per square foot. 1109 Mulberry Ave NE is a home located in Le Sueur County with nearby schools including Tri-City United Montgomery PreK-8, Tri-City United Lonsdale PreK-6 Elementary School, and Tri-City United High School.
Ownership History
Date
Name
Owned For
Owner Type
Purchase Details
Closed on
Jul 12, 2021
Sold by
Sirek Cody Cody
Bought by
Meier Dawn Dawn
Current Estimated Value
Home Financials for this Owner
Home Financials are based on the most recent Mortgage that was taken out on this home.
Original Mortgage
$293,941
Outstanding Balance
$266,706
Interest Rate
2.9%
Estimated Equity
$149,664
Purchase Details
Closed on
Nov 25, 2015
Bought by
Tupy Kendra Kendra
Home Financials for this Owner
Home Financials are based on the most recent Mortgage that was taken out on this home.
Original Mortgage
$203,553
Interest Rate
3.95%
Create a Home Valuation Report for This Property
The Home Valuation Report is an in-depth analysis detailing your home's value as well as a comparison with similar homes in the area
Home Values in the Area
Average Home Value in this Area
Purchase History
| Date | Buyer | Sale Price | Title Company |
|---|---|---|---|
| Meier Dawn Dawn | $376,000 | -- | |
| Tupy Kendra Kendra | $209,900 | -- | |
| Meier Dawn Dawn | $376,000 | -- |
Source: Public Records
Mortgage History
| Date | Status | Borrower | Loan Amount |
|---|---|---|---|
| Open | Meier Dawn Dawn | $293,941 | |
| Closed | Meier Dawn Dawn | -- | |
| Previous Owner | Tupy Kendra Kendra | $203,553 | |
| Closed | Meier Dawn Dawn | $293,941 |
Source: Public Records
Tax History Compared to Growth
Tax History
| Year | Tax Paid | Tax Assessment Tax Assessment Total Assessment is a certain percentage of the fair market value that is determined by local assessors to be the total taxable value of land and additions on the property. | Land | Improvement |
|---|---|---|---|---|
| 2025 | $6,232 | $389,500 | $63,400 | $326,100 |
| 2024 | $6,016 | $389,500 | $63,400 | $326,100 |
| 2023 | $5,180 | $405,200 | $63,400 | $341,800 |
| 2022 | $4,388 | $343,800 | $63,400 | $280,400 |
| 2021 | $4,736 | $270,100 | $53,400 | $216,700 |
| 2020 | $4,610 | $258,100 | $53,400 | $204,700 |
| 2019 | $4,046 | $234,000 | $50,223 | $183,777 |
| 2018 | $3,511 | $192,400 | $48,762 | $143,638 |
| 2017 | $3,029 | $163,600 | $44,739 | $118,861 |
| 2016 | $898 | $145,700 | $40,289 | $105,411 |
| 2015 | $378 | $15,000 | $15,000 | $0 |
| 2014 | $412 | $15,000 | $15,000 | $0 |
| 2013 | $414 | $15,000 | $15,000 | $0 |
Source: Public Records
Map
Nearby Homes
- 1107 Mulberry Ave NE
- 1105 Mulberry Ave NE
- 1103 Mulberry Ave NE
- 1106 Mulberry Ave NE
- 1101 Mulberry Ave NE
- 912 Katelyn Cir
- 914 Katelyn Cir
- 900 Emily Ct NE
- 907 Emily Ct NE
- 1005 Birch Ave NE
- 919 Amelia Ct NE
- 900 Mulberry Ave NE
- 915 Amelia Ct NE
- 1003 Mulberry Ave NE
- 911 Amelia Ct NE
- 907 Amelia Ct NE
- 920 Amelia Ct NE
- 903 Amelia Ct NE
- 1017 Birch Ave NE
- 1009 Marion Ct NE
- 1111 Mulberry Ave NE
- 1113 Mulberry Ave NE
- 1108 Mulberry Ave
- 1110 Mulberry Ave NE
- 1115 Mulberry Ave NE
- 1104 Mulberry Ave NE
- 1100 Mulberry Ave NE
- 1118 Mulberry Ave NE
- 1117 Mulberry Ave NE
- 1019 Mulberry Ave NE
- 1019 Katelyn Cir
- 1021 Katelyn Cir
- 1304 9th St NE
- 1017 Mulberry Ave NE
- 1200 Mulberry Ave NE
- 1119 Mulberry Ave NE
- XXXX 11th St
- XXX 11th St
- 926 Katelyn Cir
- 1018 Mulberry Ave NE
