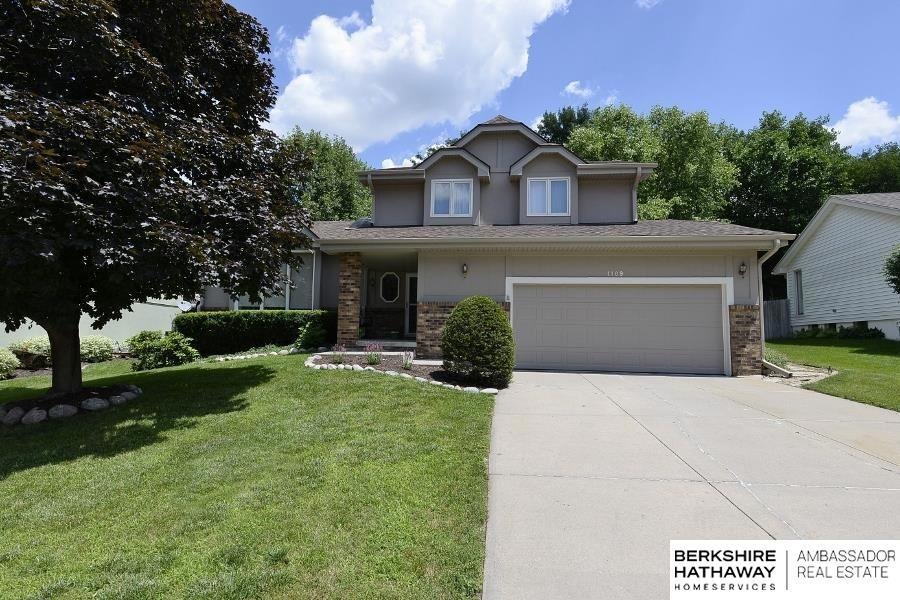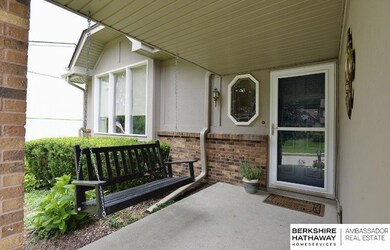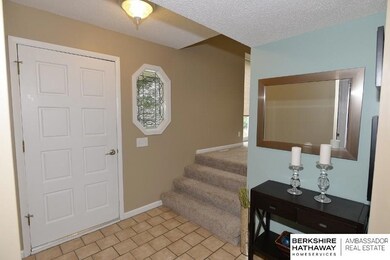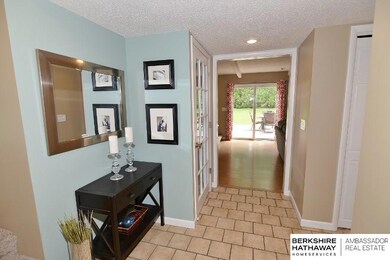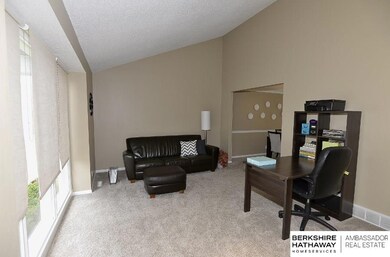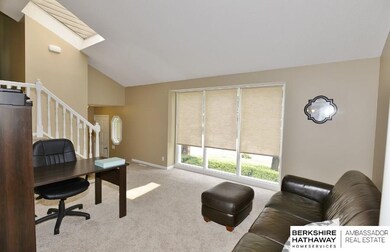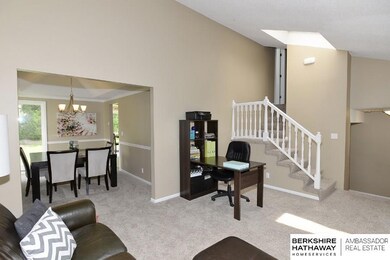
Estimated Value: $356,000 - $370,000
Highlights
- Deck
- No HOA
- Porch
- Grace Abbott Elementary School Rated A
- Skylights
- 2 Car Attached Garage
About This Home
As of October 2015Pepperwood beauty! Completely updated. This west facing 3bed/4bath tri-level has a non-conforming 4th bedrm in lower level. Eat-in kitchen features espresso stained cabinets, granite counter tops & SS appl. Spacious family room w/ fireplace and wetbar w/ granite top. Neutral paint palette. Designer feel throughout. Conveniently located near W Dodge Expressway. Newer roof, vinyl siding on 3 sides. Some newer windows. Welcome Home!
Last Agent to Sell the Property
BHHS Ambassador Real Estate License #870476 Listed on: 08/05/2015

Last Buyer's Agent
Jaclyn Rahaman
Realty ONE Group Sterling License #20140336
Home Details
Home Type
- Single Family
Est. Annual Taxes
- $3,732
Year Built
- Built in 1983
Lot Details
- Lot Dimensions are 60.52 x 122.88 x 77.12 x 111.7
- Partially Fenced Property
Parking
- 2 Car Attached Garage
Home Design
- Brick Exterior Construction
- Composition Roof
- Vinyl Siding
Interior Spaces
- 3-Story Property
- Wet Bar
- Ceiling height of 9 feet or more
- Ceiling Fan
- Skylights
- Window Treatments
- Family Room with Fireplace
- Dining Area
- Basement
Kitchen
- Oven
- Microwave
- Dishwasher
- Disposal
Flooring
- Wall to Wall Carpet
- Laminate
- Ceramic Tile
- Vinyl
Bedrooms and Bathrooms
- 3 Bedrooms
- Shower Only
Outdoor Features
- Deck
- Porch
Schools
- Grace Abbott Elementary School
- Kiewit Middle School
- Millard North High School
Utilities
- Humidifier
- Forced Air Heating and Cooling System
- Heating System Uses Gas
Community Details
- No Home Owners Association
- Pepperwood Subdivision
Listing and Financial Details
- Assessor Parcel Number 2008875076
- Tax Block 11
Ownership History
Purchase Details
Home Financials for this Owner
Home Financials are based on the most recent Mortgage that was taken out on this home.Purchase Details
Home Financials for this Owner
Home Financials are based on the most recent Mortgage that was taken out on this home.Purchase Details
Home Financials for this Owner
Home Financials are based on the most recent Mortgage that was taken out on this home.Purchase Details
Home Financials for this Owner
Home Financials are based on the most recent Mortgage that was taken out on this home.Purchase Details
Similar Homes in the area
Home Values in the Area
Average Home Value in this Area
Purchase History
| Date | Buyer | Sale Price | Title Company |
|---|---|---|---|
| Rahaman Gina R | $191,000 | Askarben Title And Escrow | |
| Labs Matthew W | -- | Dri Title & Escrow | |
| Labs Matthew W | $87,000 | None Available | |
| Labs Matthew W | $174,000 | None Available | |
| Christopher W Conti | $174,900 | -- |
Mortgage History
| Date | Status | Borrower | Loan Amount |
|---|---|---|---|
| Open | Rahaman Gina R | $171,000 | |
| Closed | Rahaman Gina R | $181,450 | |
| Previous Owner | Labs Matthew W | $27,500 | |
| Previous Owner | Labs Matthew W | $20,615 | |
| Previous Owner | Labs Matthew W | $133,800 | |
| Previous Owner | Morford Wayne A | $30,000 | |
| Previous Owner | Morford Wayne A | $121,653 | |
| Previous Owner | Morford Wayne A | $27,880 |
Property History
| Date | Event | Price | Change | Sq Ft Price |
|---|---|---|---|---|
| 10/13/2015 10/13/15 | Sold | $191,000 | -3.8% | $78 / Sq Ft |
| 08/18/2015 08/18/15 | Pending | -- | -- | -- |
| 08/05/2015 08/05/15 | For Sale | $198,500 | -- | $81 / Sq Ft |
Tax History Compared to Growth
Tax History
| Year | Tax Paid | Tax Assessment Tax Assessment Total Assessment is a certain percentage of the fair market value that is determined by local assessors to be the total taxable value of land and additions on the property. | Land | Improvement |
|---|---|---|---|---|
| 2023 | $5,330 | $267,700 | $42,400 | $225,300 |
| 2022 | $5,658 | $267,700 | $42,400 | $225,300 |
| 2021 | $4,798 | $228,200 | $42,400 | $185,800 |
| 2020 | $4,838 | $228,200 | $42,400 | $185,800 |
| 2019 | $4,683 | $220,200 | $42,400 | $177,800 |
| 2018 | $4,748 | $220,200 | $42,400 | $177,800 |
| 2017 | $4,270 | $201,200 | $42,400 | $158,800 |
| 2016 | $3,911 | $184,100 | $23,100 | $161,000 |
| 2015 | $3,732 | $172,100 | $21,600 | $150,500 |
| 2014 | $3,732 | $172,100 | $21,600 | $150,500 |
Agents Affiliated with this Home
-
Janis Johnson

Seller's Agent in 2015
Janis Johnson
BHHS Ambassador Real Estate
(402) 676-8327
124 Total Sales
-
Deb Cizek

Seller Co-Listing Agent in 2015
Deb Cizek
BHHS Ambassador Real Estate
(402) 699-5223
216 Total Sales
-
J
Buyer's Agent in 2015
Jaclyn Rahaman
Realty ONE Group Sterling
Map
Source: Great Plains Regional MLS
MLS Number: 21514739
APN: 0887-5076-20
- 14941 Hawthorne Ave
- 918 N 150th St
- 1405 N 149 Ct
- 15375 Burt St
- 862 N 154th St
- 15357 Page St
- 807 N 148th Ave
- 838 N 148th St
- 15381 Page St
- 716 N 148th St
- 1611 N 150th Plaza
- 14824 Charles Plaza
- 15278 California St
- 1862 N 149th Ct
- 1512 N 144th Avenue Cir
- 15051 Burdette St
- 15674 Lafayette Ave
- 2202 N 150th Ave
- 2209 N 151st St
- 910 N 143rd Avenue Cir
- 1109 N 150th St
- 1113 N 150th St
- 1103 N 150th St
- 14944 Hawthorne Ave
- 1117 N 150th St
- 945 N 150th St
- 1108 N 150th St
- 1114 N 150th St
- 1016 N 149th Ave
- 1121 N 150th St
- 1120 N 150th St
- 14940 Hawthorne Ave
- 939 N 150th St
- 15005 Hawthorne Cir
- 1010 N 149th Ave
- 14953 Lafayette Plaza
- 15012 Hawthorne Cir
- 1127 N 150th St
- 1126 N 150th St
- 14947 Lafayette Plaza
