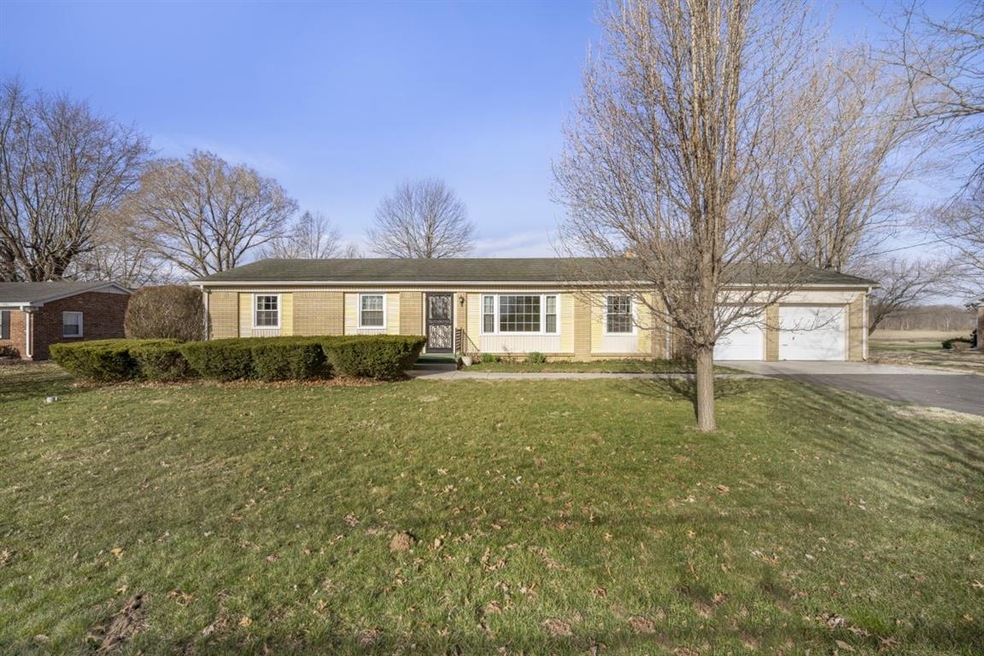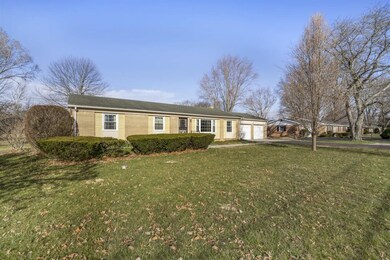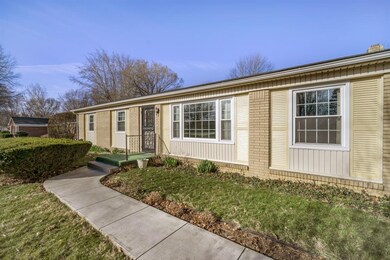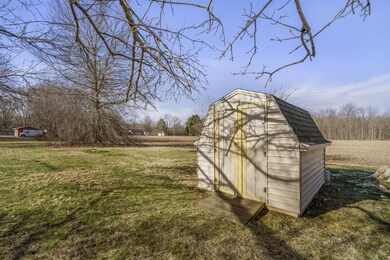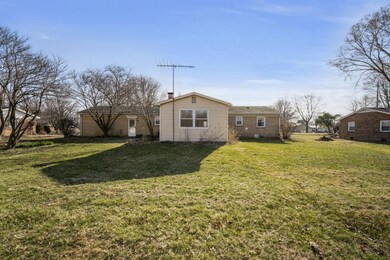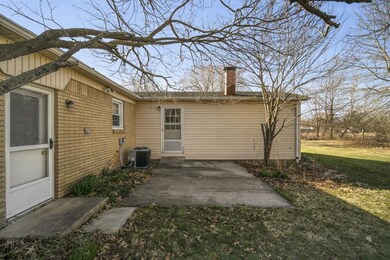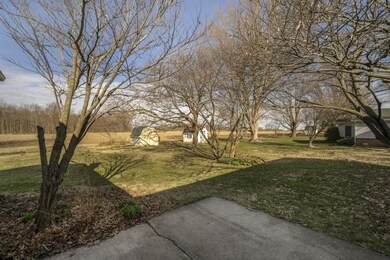
1109 N 400 W Kokomo, IN 46901
Highlights
- Ranch Style House
- Wood Flooring
- Formal Dining Room
- Northwestern Senior High School Rated 9+
- Steam Shower
- 2 Car Attached Garage
About This Home
As of October 2024This one-owner home is truly a treasure, and the level of care over the years doesn’t go unnoticed. Home features over 1800 sq ft w/ two separate living areas, formal dining room, den, eat-in kitchen, 3 bedrooms and 2 full baths. Large family room has plenty of windows to enjoy that summer breeze and a cozy wood burning fireplace for a winter’s night. Majority of home has all new (2019) Pella windows. Peaceful setting and right down the road from Northwestern School. Call this house your home today!
Home Details
Home Type
- Single Family
Est. Annual Taxes
- $367
Year Built
- Built in 1964
Lot Details
- 0.57 Acre Lot
- Lot Dimensions are 120 x 206
- Rural Setting
- Level Lot
Parking
- 2 Car Attached Garage
- Garage Door Opener
- Driveway
Home Design
- Ranch Style House
- Brick Exterior Construction
- Asphalt Roof
- Vinyl Construction Material
Interior Spaces
- 1,840 Sq Ft Home
- Ceiling Fan
- Wood Burning Fireplace
- Formal Dining Room
- Crawl Space
- Fire and Smoke Detector
- Washer and Electric Dryer Hookup
Kitchen
- Eat-In Kitchen
- Electric Oven or Range
- Laminate Countertops
Flooring
- Wood
- Carpet
Bedrooms and Bathrooms
- 3 Bedrooms
- En-Suite Primary Bedroom
- 2 Full Bathrooms
- Bathtub with Shower
- Steam Shower
Outdoor Features
- Patio
Schools
- Northwestern Elementary School
- Northwestern Middle School
- Northwestern High School
Utilities
- Forced Air Heating and Cooling System
- Heating System Uses Gas
- Private Company Owned Well
- Well
- Septic System
- Cable TV Available
Listing and Financial Details
- Assessor Parcel Number 34-03-29-400-011.000-017
Ownership History
Purchase Details
Home Financials for this Owner
Home Financials are based on the most recent Mortgage that was taken out on this home.Purchase Details
Home Financials for this Owner
Home Financials are based on the most recent Mortgage that was taken out on this home.Similar Homes in Kokomo, IN
Home Values in the Area
Average Home Value in this Area
Purchase History
| Date | Type | Sale Price | Title Company |
|---|---|---|---|
| Warranty Deed | $218,500 | None Listed On Document | |
| Personal Reps Deed | -- | Butcher Ball Lowry Mcmahan & M |
Mortgage History
| Date | Status | Loan Amount | Loan Type |
|---|---|---|---|
| Open | $168,500 | New Conventional | |
| Previous Owner | $160,000 | New Conventional |
Property History
| Date | Event | Price | Change | Sq Ft Price |
|---|---|---|---|---|
| 10/24/2024 10/24/24 | Sold | $218,500 | -0.6% | $119 / Sq Ft |
| 09/19/2024 09/19/24 | Pending | -- | -- | -- |
| 09/08/2024 09/08/24 | For Sale | $219,900 | +37.4% | $120 / Sq Ft |
| 04/09/2021 04/09/21 | Sold | $160,000 | +3.3% | $87 / Sq Ft |
| 04/07/2021 04/07/21 | Pending | -- | -- | -- |
| 03/23/2021 03/23/21 | For Sale | $154,900 | -- | $84 / Sq Ft |
Tax History Compared to Growth
Tax History
| Year | Tax Paid | Tax Assessment Tax Assessment Total Assessment is a certain percentage of the fair market value that is determined by local assessors to be the total taxable value of land and additions on the property. | Land | Improvement |
|---|---|---|---|---|
| 2024 | $3,029 | $179,500 | $23,900 | $155,600 |
| 2023 | $3,029 | $166,300 | $23,900 | $142,400 |
| 2022 | $2,853 | $160,900 | $23,900 | $137,000 |
| 2021 | $2,510 | $140,400 | $23,900 | $116,500 |
| 2020 | $343 | $128,400 | $22,400 | $106,000 |
| 2019 | $336 | $120,300 | $22,400 | $97,900 |
| 2018 | $361 | $113,000 | $22,400 | $90,600 |
| 2017 | $355 | $112,200 | $22,400 | $89,800 |
| 2016 | $349 | $109,600 | $19,800 | $89,800 |
| 2014 | $304 | $103,100 | $19,800 | $83,300 |
| 2013 | $297 | $95,000 | $19,800 | $75,200 |
Agents Affiliated with this Home
-
Andy Hardie

Seller's Agent in 2024
Andy Hardie
The Hardie Group
(765) 437-6134
419 Total Sales
-
Lisa Boyd

Buyer's Agent in 2024
Lisa Boyd
KW Red Door Group
(765) 480-5433
10 Total Sales
-
Christy Dechert

Seller's Agent in 2021
Christy Dechert
The Hardie Group
(765) 438-7952
327 Total Sales
Map
Source: Indiana Regional MLS
MLS Number: 202109187
APN: 34-03-29-400-011.000-017
- 3917 W 100 N
- 904 Pinoak Dr
- 4405 Parkwood Dr
- 106 Christy Ln
- 4605 Mayfield Dr
- 3104 W 100 N
- 0 W 100 N
- 708 Woodcliff Dr
- 5135 W 100 N
- 186 Champagne Ct
- 4980 W 200 N
- 3215 W Jefferson St
- 5339 W 100 N
- 203 Lakeside Dr S
- 0 440 Rd W
- 4895 W 50 S
- 636 Bluegrass Trail
- 1645 Wynterbrooke Dr
- 0 Gladstone Ave
- 5626 Sandstone Ave
