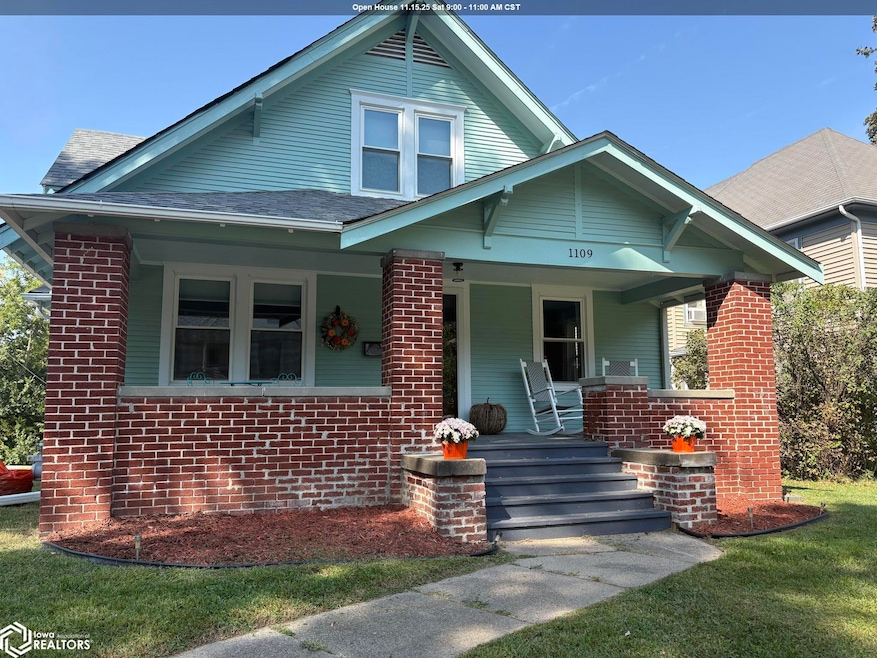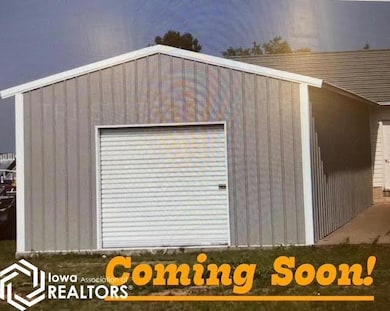1109 N 8th St Red Oak, IA 51566
Estimated payment $1,725/month
Highlights
- Wood Flooring
- Double Pane Windows
- Forced Air Heating System
About This Home
1109 N 8th Street, Red Oak, Iowa This Craftsman-style home has four bedrooms and 1&3/4 baths and has lots of upgrades! The open front porch welcomes you to enter through the original beveled-glass front door. Inside you'll step into the living room, with glass-front bookcases. From there, you'll step into the formal dining room, which has a dedicated coffee/wine bar, then on to the new kitchen, which features an exposed-brick chimney, quartz counter-tops, a high-end back splash, and commercial grade finished hardwood floors. The back porch serves as a drop-zone from the rear parking area, giving easy kitchen access when you bring home your groceries. All the main-level wood floors have been refinished to a commercial grade to prevent scratches. Climb the stairs to find a family room/den area and two upper-level bedrooms, as well as a new 3/4 bath with a new spa shower. There is a newly-added mini-split on the HVAC for temperature comfort control on both levels. Throughout this gracious home, walls have been professionally detailed, new electrical outlets were added, and new windows have been installed, in addition to all ductwork being professional cleaned. The interior and exterior of this home has been freshly painted, and it's ready for you to move in. You must view this home to appreciate the attention to detail.
Home Details
Home Type
- Single Family
Est. Annual Taxes
- $1,752
Year Built
- Built in 1925
Home Design
- Brick Exterior Construction
- Frame Construction
- Concrete Siding
- Block Exterior
Kitchen
- Range
- Dishwasher
- Disposal
Flooring
- Wood
- Carpet
- Tile
Laundry
- Dryer
- Washer
Unfinished Basement
- Basement Fills Entire Space Under The House
- Basement Storage
Utilities
- Forced Air Heating System
- Gas Water Heater
Additional Features
- Double Pane Windows
- Lot Dimensions are 51x103
Map
Home Values in the Area
Average Home Value in this Area
Tax History
| Year | Tax Paid | Tax Assessment Tax Assessment Total Assessment is a certain percentage of the fair market value that is determined by local assessors to be the total taxable value of land and additions on the property. | Land | Improvement |
|---|---|---|---|---|
| 2025 | $1,752 | $93,220 | $9,790 | $83,430 |
| 2024 | $1,752 | $74,700 | $7,270 | $67,430 |
| 2023 | $1,678 | $74,700 | $7,270 | $67,430 |
| 2022 | $1,576 | $62,210 | $7,270 | $54,940 |
| 2021 | $1,524 | $62,210 | $7,270 | $54,940 |
| 2020 | $1,524 | $57,220 | $7,270 | $49,950 |
| 2019 | $1,374 | $57,220 | $7,270 | $49,950 |
| 2018 | $1,322 | $52,220 | $0 | $0 |
| 2017 | $1,322 | $52,220 | $0 | $0 |
| 2015 | $1,250 | $52,220 | $0 | $0 |
| 2014 | $1,450 | $58,530 | $0 | $0 |
Property History
| Date | Event | Price | List to Sale | Price per Sq Ft | Prior Sale |
|---|---|---|---|---|---|
| 08/05/2025 08/05/25 | For Sale | $299,900 | +274.9% | $164 / Sq Ft | |
| 12/16/2022 12/16/22 | Sold | $80,000 | -5.8% | $65 / Sq Ft | View Prior Sale |
| 10/15/2022 10/15/22 | Pending | -- | -- | -- | |
| 09/06/2022 09/06/22 | For Sale | $84,900 | -- | $69 / Sq Ft |
Purchase History
| Date | Type | Sale Price | Title Company |
|---|---|---|---|
| Fiduciary Deed | $80,000 | -- | |
| Quit Claim Deed | -- | None Available |
Source: NoCoast MLS
MLS Number: NOC6330487
APN: 600-62-81-360080-00
- 709 E Maple St
- 1010 N 6th St
- 1105 Boundary St
- 904 N 6th St
- 703 E Oak St
- 1407 N 8th St
- 407 E Prospect St
- 911 E Corning St
- 1020 E Valley St
- 911 Address To Assigned
- 611 E Reed St
- 1012 E Corning St
- 1408 Miller Ave
- 706 E Reed St
- 207 E Joy St
- 511 N Broad St
- 1007 E Reed St
- 606 Carter Dr
- 1207 E Valley St
- 1005 N 2nd St







