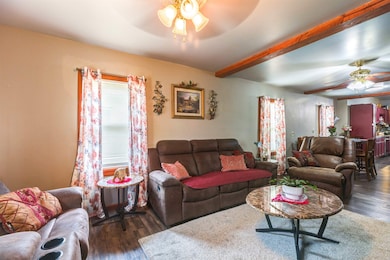1109 N 9th St Salina, KS 67401
Estimated payment $1,168/month
Highlights
- No HOA
- 2 Car Detached Garage
- Walk-In Closet
- Covered Patio or Porch
- Covered Deck
- 4-minute walk to Pacific Park
About This Home
Discover your next home at 1109 N 9th Street—a beautifully updated 3-bedroom, 2-bath Bungalow. From the moment you arrive, you’ll appreciate the meticulous curb appeal: fresh landscaping frames a spacious two-car garage and a welcoming front porch. Step inside to find a warm, airy living space adorned with brand-new paint and wide-plank flooring that flows seamlessly throughout. The open-concept living and dining areas are perfect for both everyday living and entertaining. The kitchen has been thoughtfully modernized with sleek countertops, stainless-steel appliances, and ample cabinetry. Down the hall, three bedrooms offer comfort and style, while two bathrooms boast fully updated fixtures and finishes. The partially finished basement offers a versatile bonus area—ideal for a home office, playroom, or media lounge—while still leaving room for expansion. Outside, the large, wood-fenced backyard is your private oasis, complete with a covered patio for year-round enjoyment and lawn for gardening, play, or pets. With all updates done and move-in ready, this home won’t last long. Schedule your private tour today and make 1109 N 9th Street your own home!
Listing Agent
Phyllis Ross
EXP Realty, LLC License #00236429 Listed on: 05/30/2025
Co-Listing Agent
Charles Ross
EXP Realty, LLC License #00224198
Home Details
Home Type
- Single Family
Est. Annual Taxes
- $1,529
Year Built
- Built in 1965
Lot Details
- 9,583 Sq Ft Lot
- Wood Fence
Parking
- 2 Car Detached Garage
Home Design
- Composition Roof
Interior Spaces
- 1-Story Property
- Ceiling Fan
- Combination Dining and Living Room
- Basement
- Laundry in Basement
Kitchen
- Range Hood
- Dishwasher
Flooring
- Carpet
- Laminate
- Vinyl
Bedrooms and Bathrooms
- 3 Bedrooms
- Walk-In Closet
- 2 Full Bathrooms
Outdoor Features
- Covered Deck
- Covered Patio or Porch
Schools
- Oakdale Elementary School
- Central High School
Utilities
- Forced Air Heating and Cooling System
Community Details
- No Home Owners Association
- Salina Payne's Subdivision
Listing and Financial Details
- Assessor Parcel Number 081-02-0-40-05-016-00-0
Map
Home Values in the Area
Average Home Value in this Area
Tax History
| Year | Tax Paid | Tax Assessment Tax Assessment Total Assessment is a certain percentage of the fair market value that is determined by local assessors to be the total taxable value of land and additions on the property. | Land | Improvement |
|---|---|---|---|---|
| 2025 | $1,476 | $11,822 | $835 | $10,987 |
| 2024 | $1,529 | $12,225 | $718 | $11,507 |
| 2023 | $1,529 | $11,799 | $614 | $11,185 |
| 2022 | $1,277 | $10,086 | $587 | $9,499 |
| 2021 | $1,082 | $8,130 | $638 | $7,492 |
| 2020 | $1,095 | $8,131 | $673 | $7,458 |
| 2019 | $519 | $7,728 | $673 | $7,055 |
| 2018 | $1,068 | $8,049 | $673 | $7,376 |
| 2017 | $0 | $8,510 | $851 | $7,659 |
| 2016 | $0 | $7,291 | $851 | $6,440 |
| 2015 | -- | $7,786 | $840 | $6,946 |
| 2013 | -- | $0 | $0 | $0 |
Property History
| Date | Event | Price | List to Sale | Price per Sq Ft |
|---|---|---|---|---|
| 12/09/2025 12/09/25 | Price Changed | $198,000 | -3.4% | $75 / Sq Ft |
| 07/11/2025 07/11/25 | Price Changed | $205,000 | -4.7% | $78 / Sq Ft |
| 05/30/2025 05/30/25 | For Sale | $215,000 | -- | $82 / Sq Ft |
Source: South Central Kansas MLS
MLS Number: 656344
APN: 081-02-0-40-05-016.00-0
- 1103 N 3rd St
- 718 N 13th St
- 1213 N Front St
- 1203 N 8th St
- 316 N 10th St
- 507 Park St
- 0000 E Elm St
- 914 Riverside Blvd
- 610 State St
- 208 N Oakdale Ave
- 218 N Penn Ave
- 201 N Penn Ave
- 608 Johnstwon Ave
- 145 S 10th St
- 151 S Eleventh St
- 600 W Walnut St
- 408 W Walnut St
- 604 W Walnut St
- 118 S Chicago St
- 705 W Walnut St
- 131 N Santa fe Ave
- 134 S Santa fe Ave
- 1008 E Ash St
- 211 S 2nd St
- 1012 Johnstown Ave
- 1111 E Iron Ave
- 126 S Ohio St
- 1717 E North St
- 432 Hazel Ct
- 615 S 2nd St Unit 2
- 751 S 9th St
- 749 S 9th St Unit A
- 749 S 9th St Unit B
- 1200 Faith Dr
- 951 S 9th St
- 610 W Republic Ave
- 821 E Wayne Ave Unit 24
- 2142 Oxford Dr
- 2363 Chapel Ridge Place
- 2515 S Ohio St






