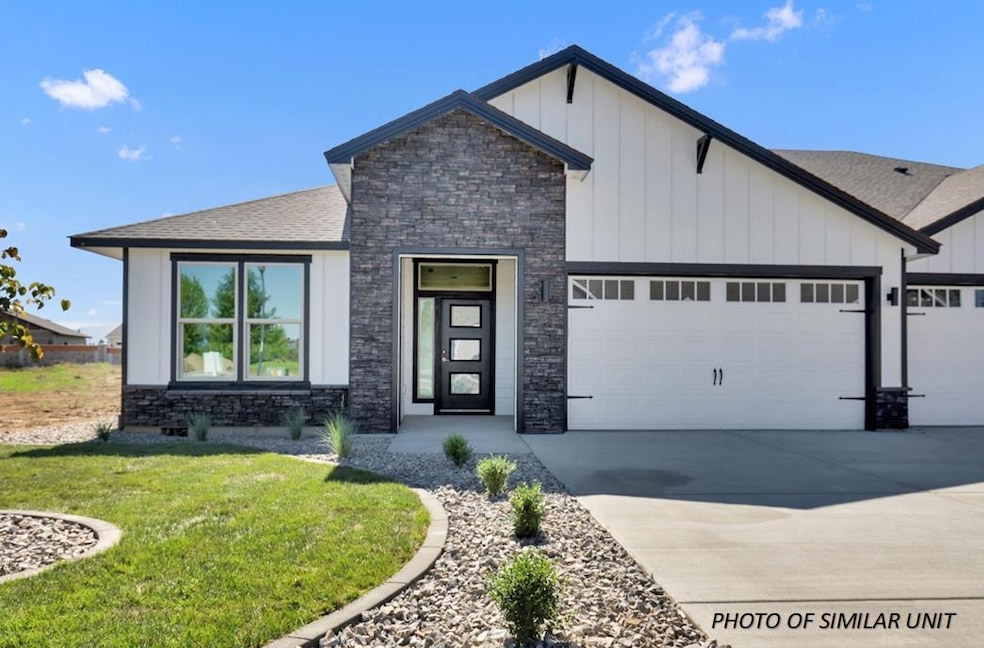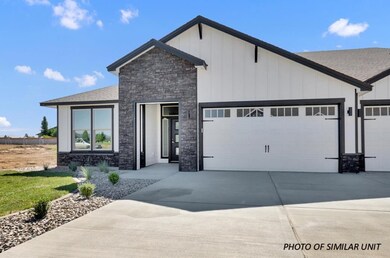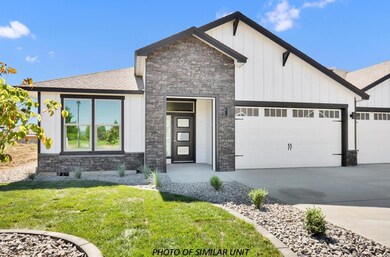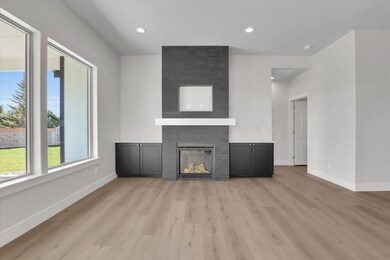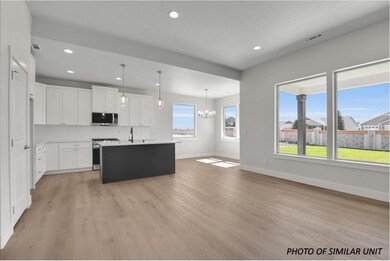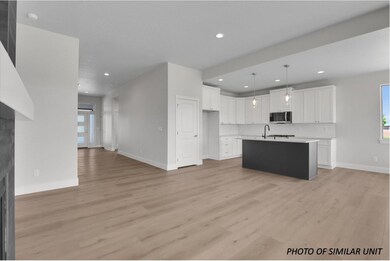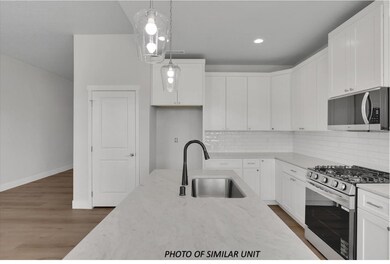
1109 N Country Club Dr Unit 19 Deer Park, WA 99006
Estimated payment $3,304/month
Highlights
- New Construction
- Territorial View
- Solid Surface Countertops
- Senior Community
- 1 Fireplace
- 2 Car Attached Garage
About This Home
Beautiful Pro Made condo in gated community with partial view of the golf course. Discover the exceptional value and uncompromised quality that sets us apart. The foyer opens to an inviting open floor plan, featuring LVP flooring that seamlessly connects the great room, kitchen, and dining area. The great room showcases a stylish gas fireplace and designer touches that elevate the space. The kitchen features stainless steel appliances, quality cabinetry with soft-close doors and drawers, quartz countertops, spacious island and a full-height tiled backsplash. Step outside to discover a covered patio and easy access to the beautifully landscaped yard, complete with sprinkler system. Retreat to the primary bedroom, featuring an en-suite bath equipped with a luxurious walk-in shower, a double vanity with quartz counters, and a generous walk-in closet. There are two additional bedrooms and a full bathroom with quartz countertops and tile backsplash. HOA dues cover water, sewer, grounds/lawn maintenance and more.
Open House Schedule
-
Thursday, June 05, 202512:00 to 5:00 pm6/5/2025 12:00:00 PM +00:006/5/2025 5:00:00 PM +00:00Add to Calendar
-
Friday, June 06, 202512:00 to 5:00 pm6/6/2025 12:00:00 PM +00:006/6/2025 5:00:00 PM +00:00Add to Calendar
Property Details
Home Type
- Condominium
Est. Annual Taxes
- $762
Year Built
- Built in 2025 | New Construction
Lot Details
- Property fronts a private road
HOA Fees
- $400 Monthly HOA Fees
Parking
- 2 Car Attached Garage
- Garage Door Opener
Home Design
- Brick or Stone Veneer
Interior Spaces
- 1,603 Sq Ft Home
- 1-Story Property
- 1 Fireplace
- Territorial Views
Kitchen
- Gas Range
- Free-Standing Range
- Microwave
- Dishwasher
- Solid Surface Countertops
- Disposal
Bedrooms and Bathrooms
- 3 Bedrooms
- 2 Bathrooms
Utilities
- Forced Air Heating and Cooling System
- Heat Pump System
- High Speed Internet
Community Details
- Senior Community
- Built by Pro Made Homes
- Deer Park Golf & Country Club Subdivision
Listing and Financial Details
- Assessor Parcel Number 29365.1519
Map
Home Values in the Area
Average Home Value in this Area
Tax History
| Year | Tax Paid | Tax Assessment Tax Assessment Total Assessment is a certain percentage of the fair market value that is determined by local assessors to be the total taxable value of land and additions on the property. | Land | Improvement |
|---|---|---|---|---|
| 2024 | $762 | $85,000 | $85,000 | -- |
| 2023 | $61 | $72,000 | $72,000 | $0 |
| 2022 | $0 | $5,440 | $5,440 | $0 |
Property History
| Date | Event | Price | Change | Sq Ft Price |
|---|---|---|---|---|
| 06/02/2025 06/02/25 | For Sale | $505,850 | -- | $316 / Sq Ft |
Purchase History
| Date | Type | Sale Price | Title Company |
|---|---|---|---|
| Warranty Deed | $800,000 | First American Title Insurance |
Mortgage History
| Date | Status | Loan Amount | Loan Type |
|---|---|---|---|
| Open | $2,774,315 | New Conventional |
Similar Homes in Deer Park, WA
Source: Spokane Association of REALTORS®
MLS Number: 202517893
APN: 29365.1519
- 1109 N Country Club Dr Unit 21
- 1109 N Country Club Dr Unit 20
- 1109 N Country Club Dr Unit 16
- 1109 N Country Club Dr Unit 30
- 1109 N Country Club Dr Unit 29
- 1109 N Country Club Dr Unit 15
- 937 N Oasis Ave
- 913 N Oasis Ave
- 1438 E Sawgrass Ln
- 838 N Oasis Ave
- 725 N Country Club Dr
- 1418 E 12th St
- 1321 E 12th St
- 1226 Augusta St
- 1234 Augusta St
- 1230 Augusta St
- 1216 High Desert Dr
- 1232 High Desert Dr
- 1205 N Country Club Dr Unit 96
- 1205 N Country Club Dr
