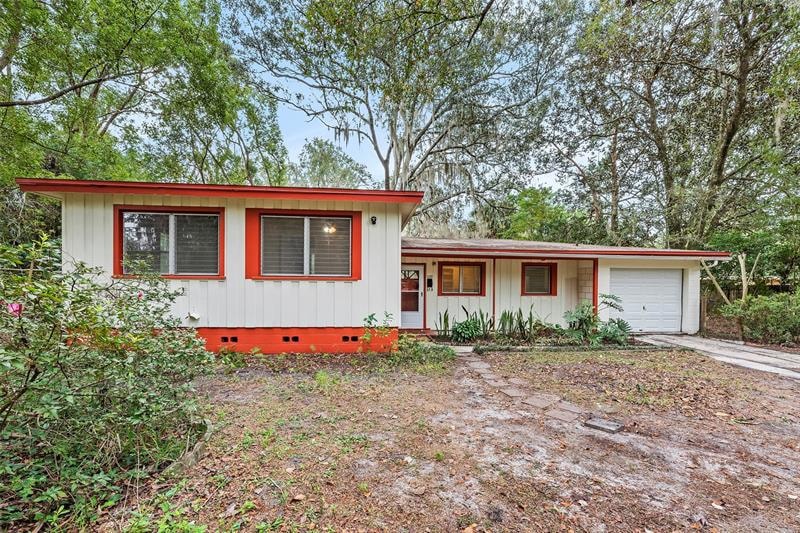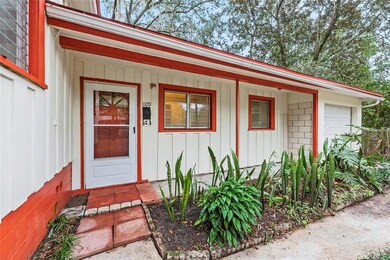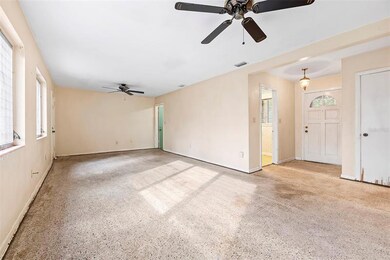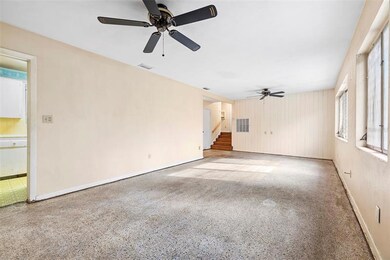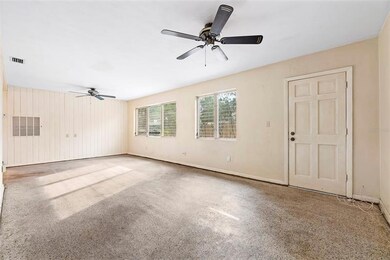
1109 NE 5th Place Gainesville, FL 32601
Northeast Neighbors NeighborhoodEstimated Value: $197,000 - $259,000
Highlights
- Wood Flooring
- No HOA
- Converted Garage
- Gainesville High School Rated A
- Covered patio or porch
- 2-minute walk to Reserve Park
About This Home
As of March 2023Calling all handy people, investors and do-it-yourselfers. 2.1 miles from the university of Florida and less than 2 blocks from Reserve Park, nestled in a quiet cul-de-sac, this charming 3 bed, 1.5 bath fixer is brimming with unrealized potential. The main level features a large living room with terrazzo floors, original kitchen with vinyl over terrazzo floors, a converted garage bonus space and indoor laundry/utility room. Up five steps, the second level hosts three bedrooms with hardwood floors and 1.5 bathrooms with original 50's teal tile. Exterior features include a covered front porch, large rear patio and private back/side yard shaded by the surrounding mature trees. The converted garage provides 36 sf of exterior storage and an additional 204 heated and cooled sf bonus space off the kitchen, not included in the provided square footage.
Last Agent to Sell the Property
COLDWELL BANKER M.M. PARRISH REALTORS License #3513768 Listed on: 12/22/2022

Last Buyer's Agent
COLDWELL BANKER M.M. PARRISH REALTORS License #3513768 Listed on: 12/22/2022

Home Details
Home Type
- Single Family
Est. Annual Taxes
- $845
Year Built
- Built in 1956
Lot Details
- 7,888 Sq Ft Lot
- Northwest Facing Home
- Wood Fence
- Chain Link Fence
- Property is zoned RSF2
Home Design
- Split Level Home
- Fixer Upper
- Slab Foundation
- Shingle Roof
- Wood Siding
- Block Exterior
Interior Spaces
- 1,210 Sq Ft Home
- Ceiling Fan
- Combination Dining and Living Room
- Crawl Space
Kitchen
- Range
- Recirculated Exhaust Fan
- Solid Wood Cabinet
Flooring
- Wood
- Linoleum
- Tile
- Terrazzo
Bedrooms and Bathrooms
- 3 Bedrooms
Laundry
- Laundry in unit
- Washer
Parking
- Converted Garage
- Driveway
Outdoor Features
- Covered patio or porch
- Outdoor Storage
Location
- City Lot
Schools
- W. A. Metcalfe Elementary School
- Westwood Middle School
- Gainesville High School
Utilities
- Central Air
- Heating System Uses Natural Gas
- Natural Gas Connected
- Gas Water Heater
- High Speed Internet
- Phone Available
- Cable TV Available
Community Details
- No Home Owners Association
- Woodlawn Circle Subdivision
Listing and Financial Details
- Down Payment Assistance Available
- Homestead Exemption
- Visit Down Payment Resource Website
- Tax Lot 5
- Assessor Parcel Number 12558-005-000
Ownership History
Purchase Details
Home Financials for this Owner
Home Financials are based on the most recent Mortgage that was taken out on this home.Purchase Details
Purchase Details
Purchase Details
Purchase Details
Purchase Details
Purchase Details
Purchase Details
Purchase Details
Similar Homes in Gainesville, FL
Home Values in the Area
Average Home Value in this Area
Purchase History
| Date | Buyer | Sale Price | Title Company |
|---|---|---|---|
| Maclear Nolan Blake | $167,000 | -- | |
| Clarke Joanne B | $41,600 | -- | |
| Clarke Joanne B | $35,000 | -- | |
| Clarke Joanne B | $100 | -- | |
| Clarke Joanne B | $100 | -- | |
| Clarke Joanne B | $47,000 | -- | |
| Clarke Joanne B | $45,000 | -- | |
| Clarke Joanne B | $27,000 | -- | |
| Clarke Joanne B | $40,000 | -- |
Mortgage History
| Date | Status | Borrower | Loan Amount |
|---|---|---|---|
| Open | Maclear Nolan Blake | $87,500 | |
| Previous Owner | Clarke Joanne B | $130,000 | |
| Previous Owner | Clarke Joanne B | $25,000 | |
| Previous Owner | Clarke Joanne B | $15,000 |
Property History
| Date | Event | Price | Change | Sq Ft Price |
|---|---|---|---|---|
| 03/10/2023 03/10/23 | Sold | $167,000 | -4.6% | $138 / Sq Ft |
| 01/24/2023 01/24/23 | Pending | -- | -- | -- |
| 01/07/2023 01/07/23 | For Sale | $175,000 | 0.0% | $145 / Sq Ft |
| 01/03/2023 01/03/23 | Pending | -- | -- | -- |
| 12/28/2022 12/28/22 | For Sale | $175,000 | 0.0% | $145 / Sq Ft |
| 12/24/2022 12/24/22 | Pending | -- | -- | -- |
| 12/22/2022 12/22/22 | For Sale | $175,000 | -- | $145 / Sq Ft |
Tax History Compared to Growth
Tax History
| Year | Tax Paid | Tax Assessment Tax Assessment Total Assessment is a certain percentage of the fair market value that is determined by local assessors to be the total taxable value of land and additions on the property. | Land | Improvement |
|---|---|---|---|---|
| 2024 | $721 | $172,759 | $65,000 | $107,759 |
| 2023 | $721 | $67,297 | $0 | $0 |
| 2022 | $845 | $65,423 | $0 | $0 |
| 2021 | $851 | $63,517 | $0 | $0 |
| 2020 | $844 | $62,640 | $0 | $0 |
| 2019 | $849 | $61,232 | $0 | $0 |
| 2018 | $773 | $60,090 | $0 | $0 |
| 2017 | $782 | $58,860 | $0 | $0 |
| 2016 | $758 | $57,650 | $0 | $0 |
| 2015 | $770 | $57,250 | $0 | $0 |
| 2014 | $774 | $56,800 | $0 | $0 |
| 2013 | -- | $82,900 | $20,000 | $62,900 |
Agents Affiliated with this Home
-
Jennifer Fancher
J
Seller's Agent in 2023
Jennifer Fancher
COLDWELL BANKER M.M. PARRISH REALTORS
(352) 226-7263
1 in this area
23 Total Sales
Map
Source: Stellar MLS
MLS Number: GC510125
APN: 12558-005-000
- 548 NE 12th St
- 411 NE 10th St
- 529 NE 12th Ct
- 541 NE 10th St
- 1035 NE 3rd Ave
- 1217 NE 3rd Ave
- 925 NE 7th Place
- 1022 NE 8th Ave
- 637 NE Waldo Rd
- 1312 NE 1st Ave
- 1322 NE 1st Ave
- 1041 NE 10th Ave
- 532 NE 7th Terrace
- 622 NE 15th St
- 714 NE 7th Terrace
- 1528 NE 6 Ave
- 108 NE 8th St
- 628 NE 15th Terrace
- 634 NE 15th Terrace
- 620 NE 6th Ave
- 1109 NE 5th Place
- 1115 NE 5th Place
- 1103 NE 5th Place
- 1110 NE 5th Ave
- 1120 NE 5th Ave
- 1102 NE 5th Ave
- 1118 NE 5th Place
- 512 NE 12th St
- 1110 NE 5th Place
- 520 NE 12th St
- 1130 NE 5 Ave
- 1102 NE 5th Place
- 1130 NE 5th Ave
- 1035 NE 5th Place
- 526 NE 12th St
- 1034 NE 5th Ave
- 1103 NE 5th Ave
- 1034 NE 5th Place
- 1125 NE 5th Ave
- 1034 NE 5 Place
