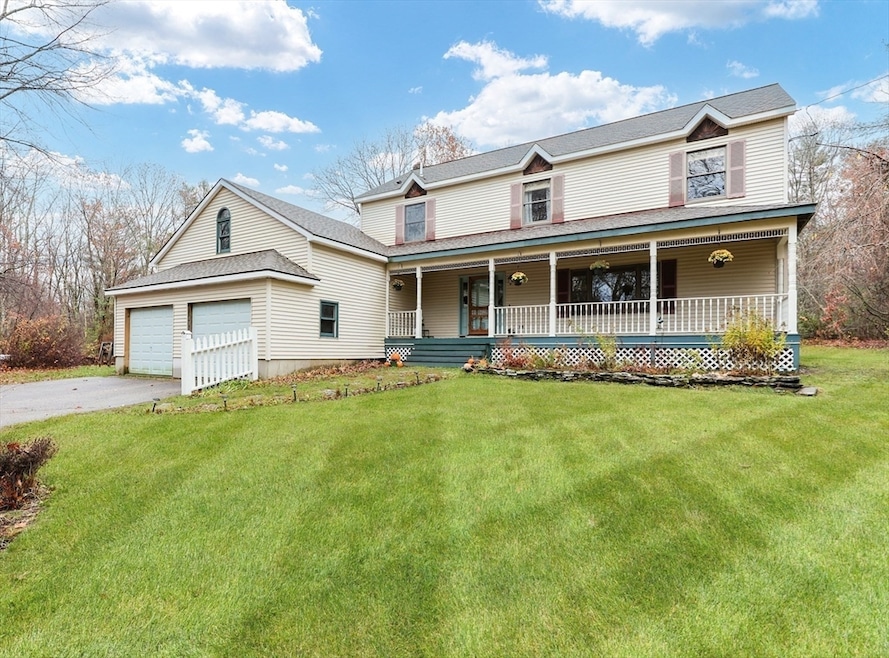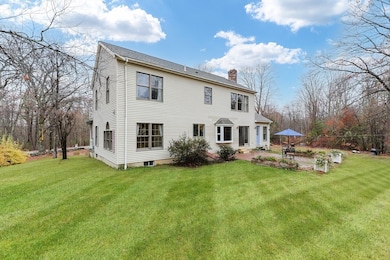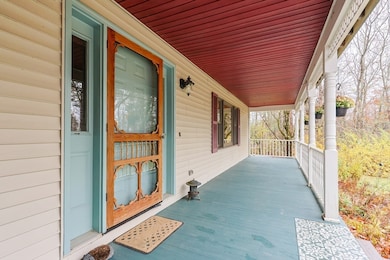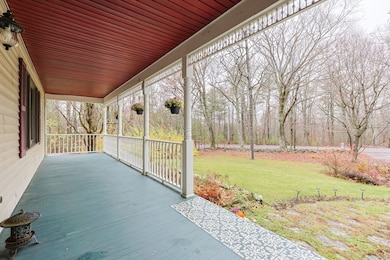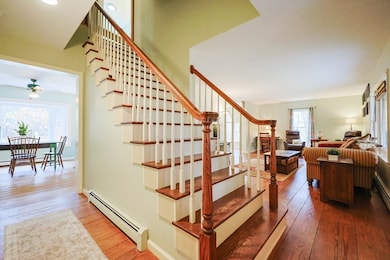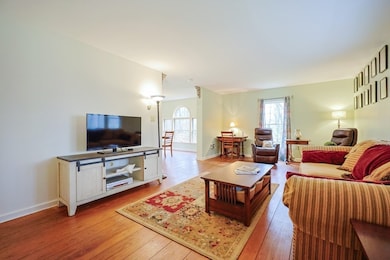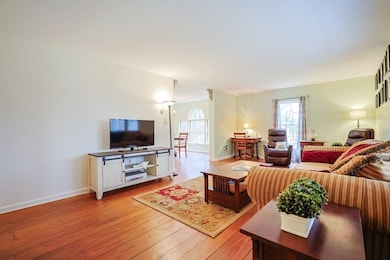1109 New Braintree Rd Oakham, MA 01068
Estimated payment $3,454/month
Highlights
- Hot Property
- 3.5 Acre Lot
- Wooded Lot
- Golf Course Community
- Colonial Architecture
- Wood Flooring
About This Home
BEST AND FINAL OFFERS DUE 11/17 AT 5:00 PM NO ESCALATION CLAUSES. Beautiful 4-bedroom, 2.5-bath Colonial offers comfort, charm, and thoughtful updates throughout. The updated eat-in kitchen features granite countertops, stainless steel appliances, and wood (SYP) floors that flow into a formal dining room and spacious living area—perfect for entertaining. The first floor also includes a convenient half bath and laundry room. Relax on the inviting 4-season porch or step out to the brick patio overlooking a peaceful, private yard. Upstairs, the primary en suite offers a walk-in closet and renovated bath. Three additional bedrooms and a full bath complete the second floor. The attached 2 car garage provides ample loft storage for convenience. Includes an Econoburn wood burning boiler that is integrated into the hot water system to help with heating bills! Brand new septic tank and D-Box (2025). Main roof 2013; porch/garage roof 2025.
Home Details
Home Type
- Single Family
Est. Annual Taxes
- $5,089
Year Built
- Built in 1991 | Remodeled
Lot Details
- 3.5 Acre Lot
- Stone Wall
- Wooded Lot
Parking
- 2 Car Attached Garage
- Driveway
- Open Parking
- Off-Street Parking
Home Design
- Colonial Architecture
- Blown Fiberglass Insulation
- Shingle Roof
- Modular or Manufactured Materials
- Concrete Perimeter Foundation
Interior Spaces
- 2,464 Sq Ft Home
- Central Vacuum
- Decorative Lighting
- Light Fixtures
- Insulated Windows
- Bay Window
- Window Screens
- Family Room with Fireplace
- Dining Area
- Storm Doors
Kitchen
- Range
- Microwave
- Dishwasher
- Solid Surface Countertops
Flooring
- Wood
- Ceramic Tile
- Vinyl
Bedrooms and Bathrooms
- 4 Bedrooms
- Primary bedroom located on second floor
- Walk-In Closet
- Bathtub with Shower
- Linen Closet In Bathroom
Laundry
- Laundry Room
- Laundry on main level
- Dryer
- Washer
Unfinished Basement
- Basement Fills Entire Space Under The House
- Interior Basement Entry
Outdoor Features
- Bulkhead
- Patio
- Rain Gutters
- Porch
Location
- Property is near schools
Schools
- Oakham Center Elementary School
- Quabbin Regional Middle School
- Quabbin Regional High School
Utilities
- No Cooling
- Wood Insert Heater
- Heating System Uses Oil
- Baseboard Heating
- Generator Hookup
- 100 Amp Service
- Power Generator
- Private Water Source
- Water Heater
- Private Sewer
- Internet Available
- Cable TV Available
Listing and Financial Details
- Assessor Parcel Number M:4080 B:0000 L:00092,3677490
Community Details
Overview
- No Home Owners Association
Recreation
- Golf Course Community
- Jogging Path
- Bike Trail
Map
Home Values in the Area
Average Home Value in this Area
Tax History
| Year | Tax Paid | Tax Assessment Tax Assessment Total Assessment is a certain percentage of the fair market value that is determined by local assessors to be the total taxable value of land and additions on the property. | Land | Improvement |
|---|---|---|---|---|
| 2025 | $5,089 | $440,600 | $132,900 | $307,700 |
| 2024 | $4,797 | $432,900 | $130,300 | $302,600 |
| 2023 | $4,533 | $391,800 | $114,500 | $277,300 |
| 2022 | $4,647 | $365,300 | $99,800 | $265,500 |
| 2021 | $4,432 | $340,400 | $97,000 | $243,400 |
| 2020 | $4,522 | $333,700 | $96,000 | $237,700 |
| 2019 | $4,643 | $320,000 | $90,700 | $229,300 |
| 2018 | $4,473 | $294,300 | $79,100 | $215,200 |
| 2017 | $4,194 | $294,300 | $79,100 | $215,200 |
| 2016 | $3,993 | $287,300 | $72,100 | $215,200 |
| 2015 | $3,930 | $287,300 | $72,100 | $215,200 |
| 2014 | $3,723 | $287,300 | $72,100 | $215,200 |
Property History
| Date | Event | Price | List to Sale | Price per Sq Ft |
|---|---|---|---|---|
| 11/12/2025 11/12/25 | For Sale | $574,900 | -- | $233 / Sq Ft |
Source: MLS Property Information Network (MLS PIN)
MLS Number: 73450621
APN: OAKH-004080-000000-000092
- 931 Worcester Rd Unit 1
- 16 Saint John St
- 16 Saint John St
- 46 Madden Rd Unit 39
- 249 Main St Unit 3-1
- 84 Emerald Rd
- 379-385-385 Main St
- 384 Main St
- 425-431 Main St Unit 429 Main St
- 425 -431 Main St
- 425 -431 Main St
- 26 Glenwood Rd
- 116 Faith Dr
- 85 E Main St Unit 3
- 26 Main St Unit 2
- 9 Pearl St Unit 9 Pearl St #2
- 9 Pearl St Unit 2
- 321 Main St Unit 1
- 5 Greenville St
- 24 Ash St Unit 2
