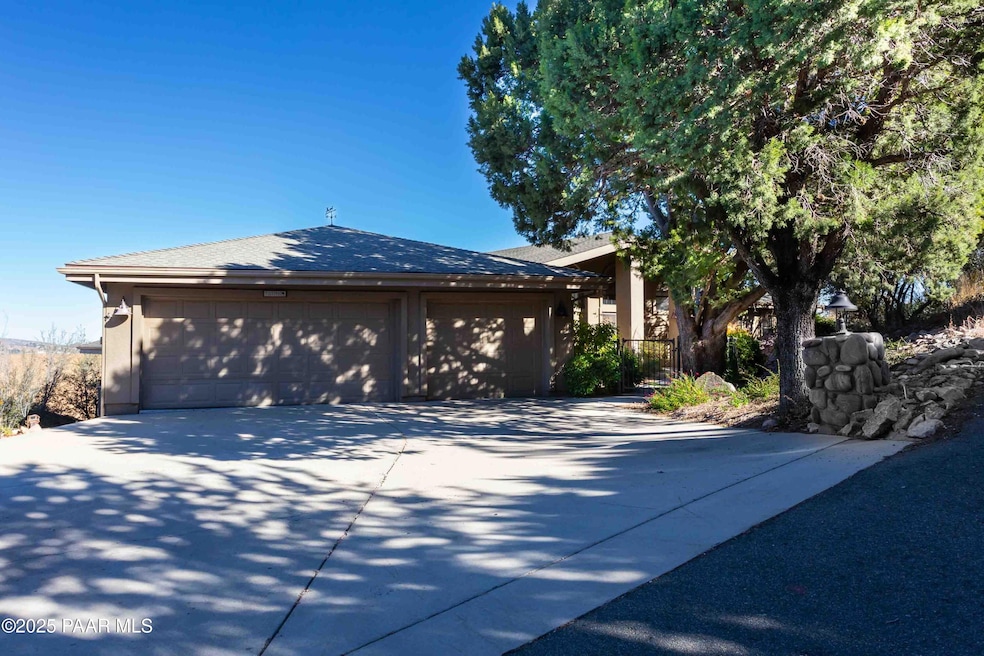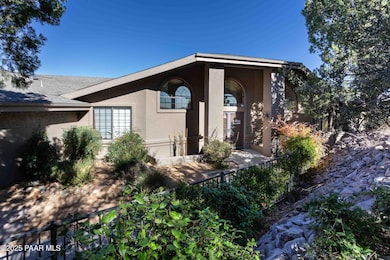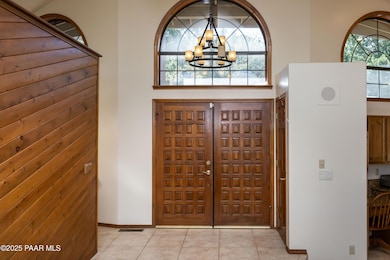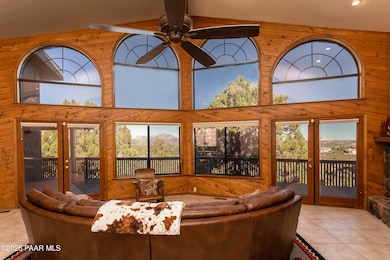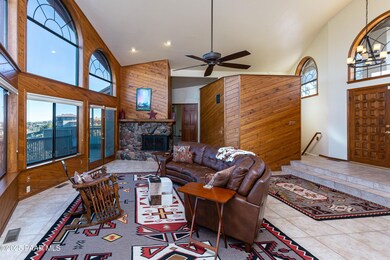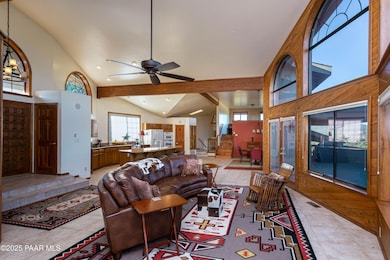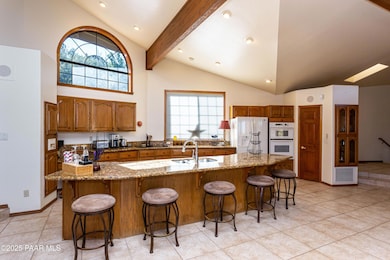1109 Northwood Loop Prescott, AZ 86303
Hidden Valley Ranch NeighborhoodHighlights
- View of Trees or Woods
- Pine Trees
- Outdoor Fireplace
- Lincoln Elementary School Rated A-
- Deck
- Furnished
About This Home
Beautiful mountainside home offering sweeping panoramic views and an exceptional open floor plan. The great room features expansive windows framing the stunning scenery and opens to a spacious deck complete with an outdoor fireplace--perfect for relaxing or entertaining.An additional loft area provides a versatile space that captures the same breathtaking views. The generous owner's suite includes a sitting area, a large walk-in closet, a luxurious garden tub, and a walk-in shower. On the opposite side of the home, a junior suite offers a walk-in closet, private patio access, and an en-suite bath for added privacy.The lower level is ideal for entertaining or can serve as in-law or guest quarters, complete with a private entrance. Additional highlights include a three-car garage and partial furnishings for convenience.Residents enjoy access to the community's outstanding amenities, including pickleball and tennis courts, a community center, and a pool. Experience luxury living with million-dollar views and abundant space for entertaining in this exceptional home.Hello Home Real Estate and Property Management offers residents the Resident BenefitsPackage (RBP) for $44.95/month which includes liability insurance, credit building to help boost theresident's credit score with timely rent payments, up to $1M Identity Theft Protection, HVAC air filterdelivery (for applicable properties), move-in concierge service making utility connection and home servicesetup a breeze during your move-in, our best-in-class resident rewards program, and much more! Moredetails upon application. While this is not mandatory tenants are required to obtain renter's insurance and are responsible to change filters. This packages helps with those requirements while offer much more!
Listing Agent
Hello Home Real Estate and Property Management License #SA670823000 Listed on: 10/28/2025
Co-Listing Agent
Hello Home Real Estate and Property Management License #SA658915000
Home Details
Home Type
- Single Family
Est. Annual Taxes
- $3,446
Year Built
- Built in 1989
Lot Details
- 0.35 Acre Lot
- Drip System Landscaping
- Gentle Sloping Lot
- Pine Trees
- Property is zoned SF-18(PAD)
Parking
- 3 Car Attached Garage
- Driveway
Property Views
- Woods
- Thumb Butte
- Mountain
Interior Spaces
- 3,210 Sq Ft Home
- 1-Story Property
- Furnished
- Beamed Ceilings
- Ceiling Fan
- Gas Fireplace
- Double Pane Windows
- Shades
- Window Screens
- Formal Dining Room
- Open Floorplan
- Finished Basement
- Crawl Space
- Fire and Smoke Detector
Kitchen
- Eat-In Kitchen
- Oven
- Cooktop
- Microwave
- Dishwasher
- Kitchen Island
- Tile Countertops
- Disposal
Flooring
- Carpet
- Laminate
- Tile
Bedrooms and Bathrooms
- 3 Bedrooms
- Split Bedroom Floorplan
- Walk-In Closet
- Soaking Tub
Laundry
- Dryer
- Washer
Accessible Home Design
- Level Entry For Accessibility
Outdoor Features
- Deck
- Covered Patio or Porch
- Outdoor Fireplace
- Rain Gutters
Utilities
- Forced Air Zoned Heating and Cooling System
- Natural Gas Water Heater
Listing and Financial Details
- Security Deposit $5,775
- Property Available on 11/10/25
- 12-Month Lease Term
- $40 Application Fee
- Assessor Parcel Number 5
- Seller Concessions Not Offered
Community Details
Overview
- Property has a Home Owners Association
- Application Fee Required
- Hidden Valley Ranch Subdivision
Pet Policy
- No Pets Allowed
Map
Source: Prescott Area Association of REALTORS®
MLS Number: 1077420
APN: 107-20-005
- 1145 Northwood Loop
- 245 High Chaparral
- 305 High Chaparral Loop
- 285 Crestwood E
- 1240 Coyote Rd
- 925 Northwood Loop
- 925 Northwood Loop Unit 130
- 110 High Chaparral
- 1140 Gambel Oak Trail
- 735 Northwood Loop
- 605 Haisley Rd
- 1165 Gambel Oak Trail
- 242 Mahogany Ln
- 700 Haisley Rd
- 1330 Solar Heights Dr
- 845 S Granite St
- 1245 Haisley Rd
- 749 S Montezuma St
- 829 Alpha Ln Unit 13
- 128 Summit Pointe Dr
- 270 Long Branch E
- 701 White Spar Rd
- 820 Hope St Unit HopeStreetCottage
- 1480 Cougar Trail
- 333 W Leroux St Unit H-5
- 818 W Hoover Ln
- 847 W Clubhouse Dr
- 331 S Pleasant St
- 820 Bryce Canyon Cir
- 345 S Virginia St Unit 1
- 325 E Union 'Cottage' St
- 325 E Union 'The Townhouse' St
- 245 S Hardin St
- 135 N Montezuma St
- 1230 Pine Dr Unit A
- 117 Cory Ave
- 1716 Alpine Meadows Ln Unit 1007
- 1716 Alpine Meadows Ln Unit 403
- 1280 Majestic View Dr
- 1360 W Copper Canyon Dr
