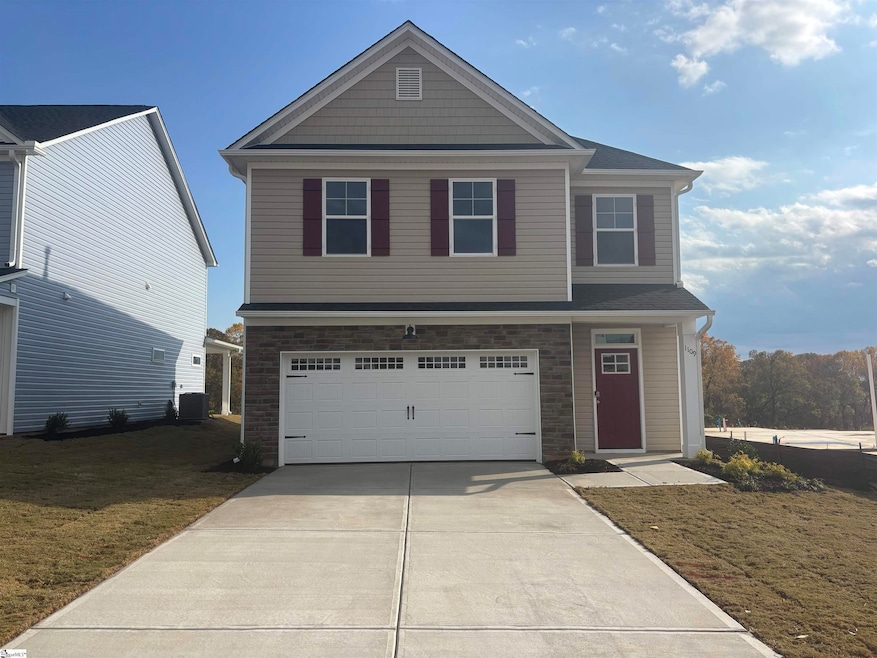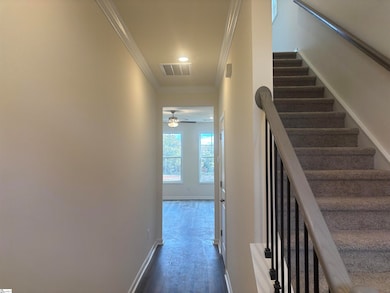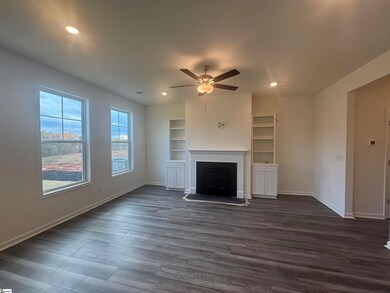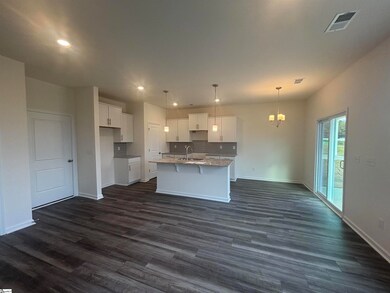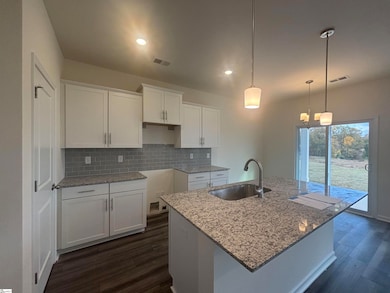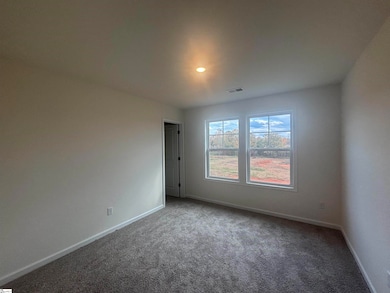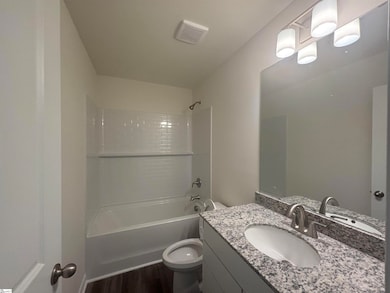1109 Ogeechee Ct Spartanburg, SC 29303
Whitney NeighborhoodEstimated payment $1,862/month
Highlights
- Traditional Architecture
- Great Room
- Front Porch
- Spartanburg High School Rated A-
- Granite Countertops
- 1 Car Attached Garage
About This Home
Welcome to Halton Oaks! This community is perfectly nestled in Spartanburg County, right outside the city of Spartanburg and Boiling Springs. This close proximity to these two major areas makes it a convenient home base for those commuting to school, work, or running errands around town. Open concept plan features large great room, dining area, great kitchen with island and two-story foyer. This plan features a patio in the backyard. Second story offers convenient laundry area, oversized owner's suite with two walk-in closets, garden tub and separate shower, and double vanities. Two additional bedrooms and another full bath complete this great home.
Home Details
Home Type
- Single Family
Year Built
- Built in 2025 | Under Construction
Lot Details
- 5,227 Sq Ft Lot
- Level Lot
- Sprinkler System
HOA Fees
- $45 Monthly HOA Fees
Parking
- 1 Car Attached Garage
Home Design
- Home is estimated to be completed on 11/28/25
- Traditional Architecture
- Slab Foundation
- Architectural Shingle Roof
- Aluminum Trim
- Stone Exterior Construction
- Hardboard
Interior Spaces
- 1,600-1,799 Sq Ft Home
- 2-Story Property
- Tilt-In Windows
- Great Room
- Dining Room
- Fire and Smoke Detector
Kitchen
- Built-In Microwave
- Dishwasher
- Granite Countertops
- Disposal
Flooring
- Carpet
- Luxury Vinyl Plank Tile
Bedrooms and Bathrooms
- 3 Bedrooms
- Soaking Tub
Laundry
- Laundry Room
- Laundry on upper level
Outdoor Features
- Patio
- Front Porch
Schools
- Drayton Mills Elementary School
- Mccraken Middle School
- Spartanburg High School
Utilities
- Forced Air Heating and Cooling System
- Tankless Water Heater
- Gas Water Heater
Community Details
- Built by Great Southern Homes
- Halton Oaks Subdivision, Hiddencrk Floorplan
- Mandatory home owners association
Listing and Financial Details
- Tax Lot 19
- Assessor Parcel Number 7-04-00-057.90
Map
Home Values in the Area
Average Home Value in this Area
Property History
| Date | Event | Price | List to Sale | Price per Sq Ft |
|---|---|---|---|---|
| 11/11/2025 11/11/25 | For Sale | $289,900 | -- | $181 / Sq Ft |
Source: Greater Greenville Association of REALTORS®
MLS Number: 1574579
- 1110 Ogeechee Ct
- 1106 Ogeechee Ct
- 1102 Ogeechee Ct
- 1118 Ogeechee Ct
- 1105 Ogeechee Ct
- Reedy Plan at Halton Oaks
- Jordan Plan at Halton Oaks
- Saluda Plan at Halton Oaks
- Perth Plan at Halton Oaks
- Karamea Plan at Halton Oaks
- Nile Plan at Halton Oaks
- Riviera Plan at Halton Oaks
- Thames Plan at Halton Oaks
- Benton II Plan at Halton Oaks
- Glenwood II Plan at Halton Oaks
- Devonshire ll Plan at Halton Oaks
- Harper II Plan at Halton Oaks
- Bailey II Plan at Halton Oaks
- Bradley II Plan at Halton Oaks
- Talbot II Plan at Halton Oaks
- 345 Bryant Rd
- 350 Bryant Rd
- 320 Spruce St
- 121 Garner Rd
- 695 Beaumont Ave
- 380 Davis Rd
- 382 Davis Rd
- 225 Milliken St
- 1705 Skylyn Dr
- 294 W Wood St
- 200 Heywood Ave
- 728 N Church St
- 300 Regency Rd
- 128 Oakwood Ave
- 2096 E Main St
- 140 Avant St Unit A
- 600 Magnolia St
- 602 Laconia Cir
- 425 Willowdale Dr
- 201 N Liberty St
