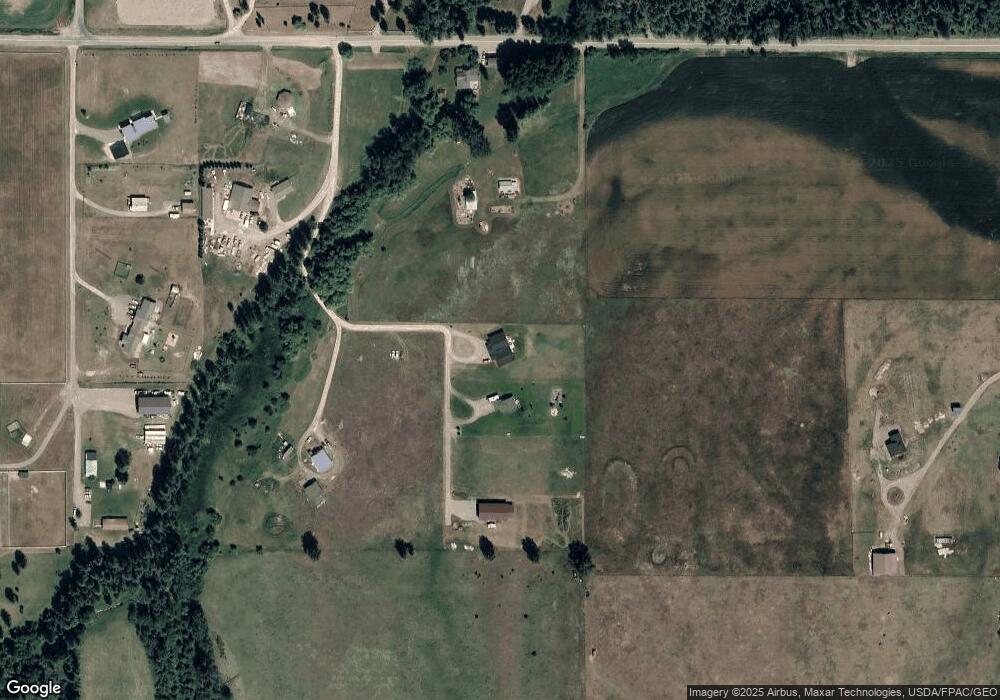1109 Olympia Way Kalispell, MT 59901
Estimated Value: $664,000 - $1,070,306
6
Beds
4
Baths
2,847
Sq Ft
$303/Sq Ft
Est. Value
About This Home
This home is located at 1109 Olympia Way, Kalispell, MT 59901 and is currently estimated at $862,577, approximately $302 per square foot. 1109 Olympia Way is a home located in Flathead County with nearby schools including Glacier Gateway Elementary School, Columbia Falls Junior High School (7-8), and Columbia Falls High School.
Ownership History
Date
Name
Owned For
Owner Type
Purchase Details
Closed on
Feb 7, 2023
Sold by
Ostroot Sylvia
Bought by
Smith Darryl and Smith Caron Michaels
Current Estimated Value
Purchase Details
Closed on
Jan 13, 2023
Sold by
Foley Roger
Bought by
1109 Olympia Way Llc
Purchase Details
Closed on
May 4, 2021
Sold by
Ostroot Mark C
Bought by
Ostroot Sylvia
Create a Home Valuation Report for This Property
The Home Valuation Report is an in-depth analysis detailing your home's value as well as a comparison with similar homes in the area
Purchase History
| Date | Buyer | Sale Price | Title Company |
|---|---|---|---|
| Smith Darryl | -- | Fidelity National Title | |
| 1109 Olympia Way Llc | -- | Insured Titles | |
| Ostroot Sylvia | -- | None Listed On Document |
Source: Public Records
Tax History
| Year | Tax Paid | Tax Assessment Tax Assessment Total Assessment is a certain percentage of the fair market value that is determined by local assessors to be the total taxable value of land and additions on the property. | Land | Improvement |
|---|---|---|---|---|
| 2025 | $4,661 | $1,020,000 | $0 | $0 |
| 2024 | $5,038 | $809,600 | $0 | $0 |
| 2023 | $811 | $132,850 | $0 | $0 |
| 2022 | $606 | $75,975 | $0 | $0 |
| 2021 | $615 | $75,975 | $0 | $0 |
| 2020 | $459 | $53,150 | $0 | $0 |
| 2019 | $433 | $53,150 | $0 | $0 |
| 2018 | $366 | $43,425 | $0 | $0 |
| 2017 | $357 | $43,425 | $0 | $0 |
| 2016 | $321 | $38,900 | $0 | $0 |
| 2015 | $319 | $38,900 | $0 | $0 |
| 2014 | $788 | $57,856 | $0 | $0 |
Source: Public Records
Map
Nearby Homes
- 2149 Twin Bucks Trail
- 3036 Trumble Creek Rd
- 115 Wishart Rd
- NHN Us Hwy 2 E
- 3501 Longwood Dr
- 4965 US Highway 2 W
- 1040 Cowboy Way
- 76 Western Village Ln
- 2875 Helena Flats Rd
- 423 Grassland Dr
- Nhn Helena Flats Rd
- 109 Lidstrom Rd
- 125 Glacier Flats Rd
- 116 Glacier Flats Rd
- 1156 Falcon Acres Loop
- 83 Sweebee Ln
- 79 & 83 Sweebe Ln
- 79 Sweebee Ln
- 137 Saki Ln
- 35 Stagecoach Dr
- 1125 Olympia Way
- Nhn Olympia Way
- 2132 Twin Bucks Trail
- Nhn Tract 2 Olympia Way
- Nhn Tract 1 Olympia Way
- 242 Tetrault Rd
- 232 Tetrault Rd
- 250 Tetrault Rd
- 249 Tetrault Rd
- 249 Tetrault Rd
- 0 Nhn Tract 1 Olympia Way Unit 22213852
- 0 Nhn Tract 2 Olympia Way Unit 22213853
- Nhn Gem Ln
- 249 Tetrault Rd
- 290 Tetrault Rd
- 227 Tetrault Rd
- 249 Tetrault Rd
- 184 Tetrault Rd
- 37 Gem Ln Unit Aka 286 Tetrault Rd
- 37 Gem Ln
Your Personal Tour Guide
Ask me questions while you tour the home.
