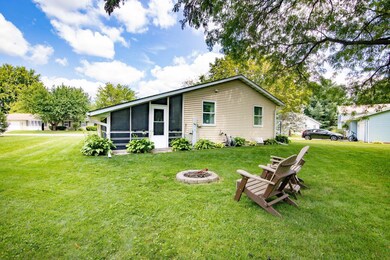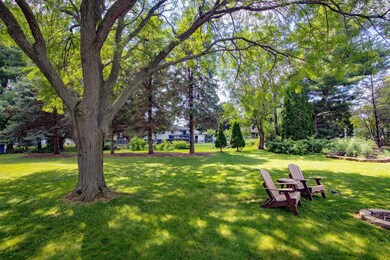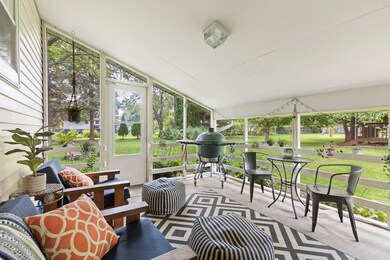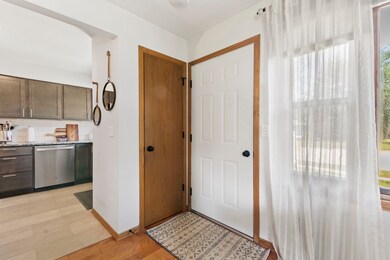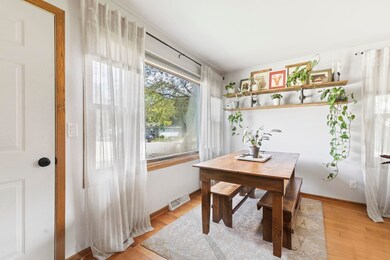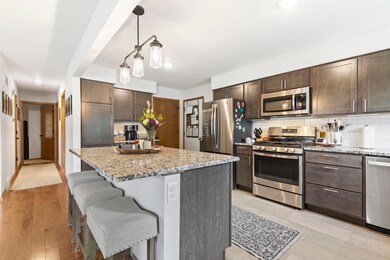
1109 Palmer St Stoughton, WI 53589
Estimated Value: $331,000 - $352,000
Highlights
- Ranch Style House
- Screened Porch
- 1 Car Attached Garage
- Wood Flooring
- Den
- Bathtub
About This Home
As of September 2024No Showings until August 14, 2024. Delayed for interior photos. Come and take a look at this Amazing updated 2 bedroom, 2 bath home with an open floor plan in a very desirable location. Beautiful remodeled kitchen with a large granite island, stainless appliances and large pantry. Enjoy the nice Wisconsin summers from the screened porch over looking the spacious back yard & also benefit from the convenience of a one car detached garage. So many options in the partially finished LL.. office area & FR where you can kick back and watch a movie on the movie screen. LL also has a partially finished room which could be a workout or craft room. Ideas are endless. Don't miss out on making this property your own.
Last Agent to Sell the Property
Pat's Realty Inc Brokerage Email: info@patsrealty.com License #52488-90 Listed on: 07/26/2024
Home Details
Home Type
- Single Family
Est. Annual Taxes
- $4,127
Year Built
- Built in 1988
Lot Details
- 0.28 Acre Lot
- Property has an invisible fence for dogs
Home Design
- Ranch Style House
- Brick Exterior Construction
- Poured Concrete
Interior Spaces
- Den
- Screened Porch
- Wood Flooring
Kitchen
- Oven or Range
- Microwave
- Dishwasher
- Kitchen Island
- Disposal
Bedrooms and Bathrooms
- 2 Bedrooms
- Bathtub
Laundry
- Laundry on lower level
- Dryer
- Washer
Partially Finished Basement
- Basement Fills Entire Space Under The House
- Sump Pump
Parking
- 1 Car Attached Garage
- Garage Door Opener
Accessible Home Design
- Smart Technology
Schools
- Sandhill Elementary School
- River Bluff Middle School
- Stoughton High School
Utilities
- Forced Air Cooling System
- Water Softener
- Internet Available
- Cable TV Available
Community Details
- Scenic Heights Subdivision
Ownership History
Purchase Details
Home Financials for this Owner
Home Financials are based on the most recent Mortgage that was taken out on this home.Purchase Details
Home Financials for this Owner
Home Financials are based on the most recent Mortgage that was taken out on this home.Purchase Details
Similar Homes in Stoughton, WI
Home Values in the Area
Average Home Value in this Area
Purchase History
| Date | Buyer | Sale Price | Title Company |
|---|---|---|---|
| Oconnor Clare Elizabeth | $1,020 | None Listed On Document | |
| Misustin Keith | -- | None Available | |
| Federal National Mortgage Association | $114,331 | None Available |
Mortgage History
| Date | Status | Borrower | Loan Amount |
|---|---|---|---|
| Open | Oconnor Clare Elizabeth | $320,000 | |
| Previous Owner | Misustin Keith | $122,857 | |
| Previous Owner | Kanvik Holly A | $20,000 |
Property History
| Date | Event | Price | Change | Sq Ft Price |
|---|---|---|---|---|
| 09/27/2024 09/27/24 | Sold | $340,000 | +13.4% | $250 / Sq Ft |
| 08/17/2024 08/17/24 | Pending | -- | -- | -- |
| 08/08/2024 08/08/24 | For Sale | $299,900 | -11.8% | $221 / Sq Ft |
| 07/29/2024 07/29/24 | Off Market | $340,000 | -- | -- |
| 07/26/2024 07/26/24 | For Sale | $299,900 | +149.1% | $221 / Sq Ft |
| 10/31/2012 10/31/12 | Sold | $120,400 | -2.5% | $125 / Sq Ft |
| 09/17/2012 09/17/12 | Pending | -- | -- | -- |
| 08/06/2012 08/06/12 | For Sale | $123,500 | -- | $129 / Sq Ft |
Tax History Compared to Growth
Tax History
| Year | Tax Paid | Tax Assessment Tax Assessment Total Assessment is a certain percentage of the fair market value that is determined by local assessors to be the total taxable value of land and additions on the property. | Land | Improvement |
|---|---|---|---|---|
| 2024 | $4,581 | $280,900 | $52,200 | $228,700 |
| 2023 | $4,127 | $264,700 | $52,200 | $212,500 |
| 2021 | $3,900 | $209,200 | $52,200 | $157,000 |
| 2020 | $3,961 | $196,300 | $52,200 | $144,100 |
| 2019 | $3,838 | $185,100 | $52,200 | $132,900 |
| 2018 | $3,779 | $178,300 | $52,200 | $126,100 |
| 2017 | $3,654 | $166,900 | $52,200 | $114,700 |
| 2016 | $3,488 | $159,400 | $52,200 | $107,200 |
| 2015 | $3,394 | $151,800 | $52,200 | $99,600 |
| 2014 | -- | $151,800 | $52,200 | $99,600 |
| 2013 | $3,323 | $144,900 | $52,200 | $92,700 |
Agents Affiliated with this Home
-
Christine Sweeney

Seller's Agent in 2024
Christine Sweeney
Pat's Realty Inc
(608) 295-3593
111 Total Sales
-
Betsy Johnson

Buyer's Agent in 2024
Betsy Johnson
Lindsay Gallagher & Associates
(608) 628-0035
5 Total Sales
-
Jeff olson

Seller's Agent in 2012
Jeff olson
RE/MAX
(608) 575-7522
73 Total Sales
-
Austin Gannon

Buyer's Agent in 2012
Austin Gannon
Gannon Company, REALTORS
(608) 320-0956
36 Total Sales
Map
Source: South Central Wisconsin Multiple Listing Service
MLS Number: 1982497
APN: 0611-314-6557-2
- 1734 N Van Buren St
- 916 Riverview Dr
- 925 Johnson St
- 1009 Kings Lynn Rd
- 1701 Chapin Ln
- 1111 Virgin Lake Dr
- 1810 Chapin Ct
- 623 Devonshire Rd
- 708 Narvik Cir
- 1813 Skyline Dr
- 429 Nottingham Rd
- 1420 Nygaard St
- 620 Grant St
- 1301 Jackson St
- 741 Kensington Square
- 2765 Oak Knoll Ln
- 341 W Mckinley St
- 3007 Wild Goose Way
- 2868 Wild Goose Way
- 2882 Wild Goose Way
- 1117 Palmer St
- 1101 Palmer St
- 1116 Kriedeman Dr
- 1124 Kriedeman Dr
- 1709 Palmer St
- 1108 Kriedeman Dr
- 1116 Palmer St
- 1125 Palmer St
- 1615 Lincoln Ave
- 1717 Palmer St
- 1132 Kriedeman Dr
- 1124 Palmer St
- 1726 Palmer St
- 1716 Hildebrandt St
- 1725 Palmer St
- 1728 Hildebrandt St
- 1709 Lincoln Ave
- 1702 Hildebrandt St
- 1028 Kriedeman Dr
- 1740 Hildebrandt St

