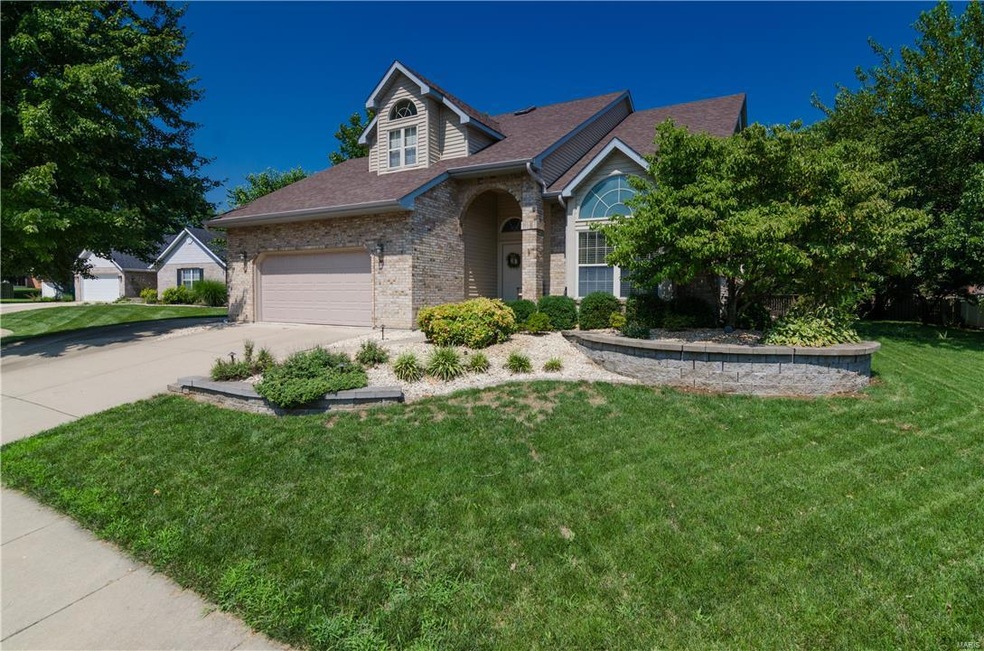
1109 Peachtree Ct O Fallon, IL 62269
Highlights
- Open Floorplan
- Deck
- Wooded Lot
- Schaefer Elementary School Rated A-
- Family Room with Fireplace
- Bonus Room
About This Home
As of August 2016Are you looking for a spacious, updated, well-kept home on a cul-de-sac? This custom-built home has it all. Gourmet eat-in kitchen comes with breakfast nook, island with seating, plenty of cabinets, granite counters, and stainless steel appliances. New carpet throughout. Family room contains pellet-burning fireplace insert and large picture window offering plenty of light. Master suite boasts cathedral ceiling, custom-built wak-in closet, and a bright & airy master bath with dual vanity, garden tub, and separate shower. Well-designed laundry room with custom cabinetry, utility sink, and laundry shoot make doing laundry enjoyable! Tranquil backyard features wood deck overlooking brick patio and mature trees. Easy access to shopping, Scott AFB, and highways.
Last Agent to Sell the Property
Coldwell Banker Brown Realtors License #475.137749 Listed on: 07/22/2016

Last Buyer's Agent
Doug Cook
Coldwell Banker Brown Realtors License #471.019275

Home Details
Home Type
- Single Family
Est. Annual Taxes
- $7,839
Year Built
- 1990
Lot Details
- 0.3 Acre Lot
- Lot Dimensions are 110x111x103x120
- Wooded Lot
Parking
- 2 Car Attached Garage
- Garage Door Opener
Interior Spaces
- 3,477 Sq Ft Home
- Open Floorplan
- Self Contained Fireplace Unit Or Insert
- Mud Room
- Entrance Foyer
- Family Room with Fireplace
- Formal Dining Room
- Bonus Room
- Basement Fills Entire Space Under The House
- Fire and Smoke Detector
Kitchen
- Eat-In Kitchen
- Breakfast Bar
- Kitchen Island
Bedrooms and Bathrooms
- Walk-In Closet
- Primary Bathroom is a Full Bathroom
- Dual Vanity Sinks in Primary Bathroom
- Separate Shower in Primary Bathroom
Outdoor Features
- Deck
- Patio
Utilities
- Heating System Uses Gas
- Gas Water Heater
Ownership History
Purchase Details
Home Financials for this Owner
Home Financials are based on the most recent Mortgage that was taken out on this home.Purchase Details
Home Financials for this Owner
Home Financials are based on the most recent Mortgage that was taken out on this home.Purchase Details
Home Financials for this Owner
Home Financials are based on the most recent Mortgage that was taken out on this home.Purchase Details
Home Financials for this Owner
Home Financials are based on the most recent Mortgage that was taken out on this home.Similar Homes in the area
Home Values in the Area
Average Home Value in this Area
Purchase History
| Date | Type | Sale Price | Title Company |
|---|---|---|---|
| Warranty Deed | $256,000 | Fati | |
| Warranty Deed | $218,000 | Town & Country Title Co | |
| Warranty Deed | $220,000 | Pti | |
| Interfamily Deed Transfer | -- | -- |
Mortgage History
| Date | Status | Loan Amount | Loan Type |
|---|---|---|---|
| Open | $227,037 | VA | |
| Previous Owner | $225,194 | VA | |
| Previous Owner | $245,250 | Unknown | |
| Previous Owner | $50,000 | Stand Alone Second | |
| Previous Owner | $30,402 | Unknown | |
| Previous Owner | $197,900 | Purchase Money Mortgage | |
| Previous Owner | $169,111 | VA |
Property History
| Date | Event | Price | Change | Sq Ft Price |
|---|---|---|---|---|
| 06/13/2019 06/13/19 | Rented | $2,400 | 0.0% | -- |
| 06/11/2019 06/11/19 | Under Contract | -- | -- | -- |
| 05/29/2019 05/29/19 | For Rent | $2,400 | 0.0% | -- |
| 08/30/2016 08/30/16 | Sold | $256,000 | -1.5% | $74 / Sq Ft |
| 08/13/2016 08/13/16 | Pending | -- | -- | -- |
| 07/22/2016 07/22/16 | For Sale | $260,000 | -- | $75 / Sq Ft |
Tax History Compared to Growth
Tax History
| Year | Tax Paid | Tax Assessment Tax Assessment Total Assessment is a certain percentage of the fair market value that is determined by local assessors to be the total taxable value of land and additions on the property. | Land | Improvement |
|---|---|---|---|---|
| 2023 | $7,839 | $103,469 | $11,892 | $91,577 |
| 2022 | $7,414 | $95,126 | $10,933 | $84,193 |
| 2021 | $7,505 | $94,530 | $10,968 | $83,562 |
| 2020 | $7,454 | $89,480 | $10,382 | $79,098 |
| 2019 | $6,804 | $89,480 | $10,382 | $79,098 |
| 2018 | $6,616 | $86,883 | $10,081 | $76,802 |
| 2017 | $5,815 | $74,486 | $10,512 | $63,974 |
| 2016 | $5,794 | $72,748 | $10,267 | $62,481 |
| 2014 | $5,350 | $71,906 | $10,148 | $61,758 |
| 2013 | $6,187 | $95,753 | $9,991 | $85,762 |
Agents Affiliated with this Home
-
Christopher Mendola
C
Seller's Agent in 2019
Christopher Mendola
Christone Enterprises, Inc.
(618) 624-2502
1 Total Sale
-
Eveline Elghanian

Seller's Agent in 2016
Eveline Elghanian
Coldwell Banker Brown Realtors
(618) 334-2226
29 Total Sales
-

Buyer's Agent in 2016
Doug Cook
Coldwell Banker Brown Realtors
(618) 409-4111
Map
Source: MARIS MLS
MLS Number: MIS16052259
APN: 04-19.0-201-020
- 1029 Stonybrook Dr
- 1333 Winding Creek Ct
- 1246 Elisabeth Dr
- 202 Birch Creek Ct
- 1321 Engle Creek Dr
- 0 Glen Hollow Dr
- 1247 Elisabeth Dr
- 1237 Conrad Ln
- 14 Shallowbrook Dr
- 106 Jennifer Ct
- 1310 Conrad Ln
- 1212 Usher Dr
- 252 Shawnee Ct
- 1217 Dempcy Ln
- 160 Chickasaw Ln
- 417 Fairwood Hills Rd
- 425 Deer Creek Rd
- 426 Highland Peak Ct
- 143 Chickasaw Ln
- 106 Potawatomi Ln
