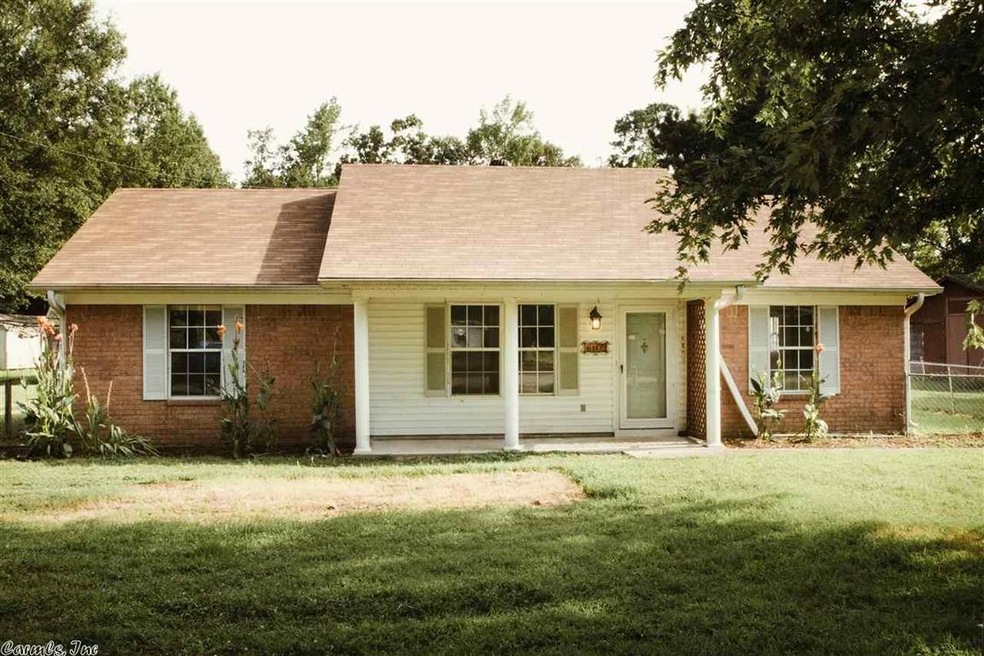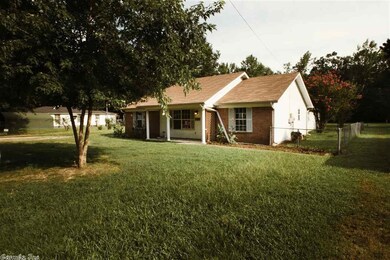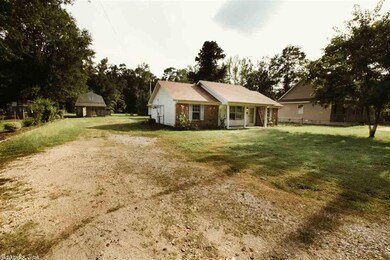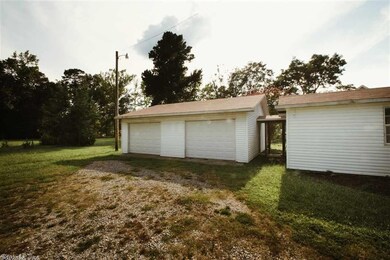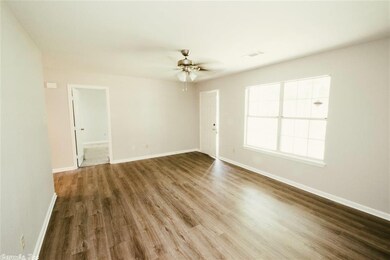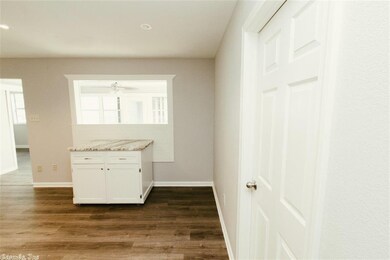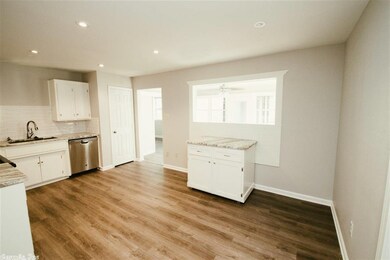
1109 Pine St Haskell, AR 72015
Highlights
- Country Style Home
- Sun or Florida Room
- 2 Car Detached Garage
- Harmony Grove Middle School Rated A-
- Breakfast Room
- Porch
About This Home
As of August 2020It's MOVE-IN READY! Home has 3-bedrooms & 2-full bath w/split floor plan sitting on nearly a 1/2 acre lot. Along w/the home is a huge detached 2-car garage & has a tuff shed building on the property. Kitchen has been completely rehabbed w/new appliances. Granite countertops in bath & kitchen areas. New roof installed July, 2020. New condenser unit, window unit. All new flooring, laminate, tile in wet areas & carpet in bedrooms. Schedule Quickly!! See Agent Remarks!
Home Details
Home Type
- Single Family
Est. Annual Taxes
- $1,067
Year Built
- Built in 1991
Lot Details
- 0.47 Acre Lot
- Level Lot
- Cleared Lot
Home Design
- Country Style Home
- Flat Roof Shape
- Brick Exterior Construction
- Slab Foundation
- Pitched Roof
- Architectural Shingle Roof
- Metal Siding
Interior Spaces
- 1,485 Sq Ft Home
- 1-Story Property
- Ceiling Fan
- Family Room
- Breakfast Room
- Sun or Florida Room
- Fire and Smoke Detector
Kitchen
- Eat-In Kitchen
- Stove
- Gas Range
- Dishwasher
- Disposal
Flooring
- Carpet
- Laminate
- Tile
Bedrooms and Bathrooms
- 3 Bedrooms
- 2 Full Bathrooms
Laundry
- Laundry Room
- Washer Hookup
Parking
- 2 Car Detached Garage
- Parking Pad
- Automatic Garage Door Opener
Outdoor Features
- Outdoor Storage
- Porch
Schools
- Harmony Grove Elementary And Middle School
- Harmony Grove High School
Utilities
- Central Heating and Cooling System
- Window Unit Cooling System
- Window Unit Heating System
- Gas Water Heater
- Satellite Dish
- Cable TV Available
- TV Antenna
Listing and Financial Details
- Assessor Parcel Number 860-05000-001
Ownership History
Purchase Details
Home Financials for this Owner
Home Financials are based on the most recent Mortgage that was taken out on this home.Purchase Details
Purchase Details
Purchase Details
Home Financials for this Owner
Home Financials are based on the most recent Mortgage that was taken out on this home.Purchase Details
Similar Homes in the area
Home Values in the Area
Average Home Value in this Area
Purchase History
| Date | Type | Sale Price | Title Company |
|---|---|---|---|
| Warranty Deed | $140,000 | First National Title Company | |
| Special Warranty Deed | -- | None Available | |
| Foreclosure Deed | $88,302 | None Available | |
| Warranty Deed | $97,000 | -- | |
| Warranty Deed | $75,000 | -- |
Mortgage History
| Date | Status | Loan Amount | Loan Type |
|---|---|---|---|
| Open | $141,414 | New Conventional | |
| Previous Owner | $85,000 | New Conventional | |
| Previous Owner | $94,000 | VA | |
| Previous Owner | $98,336 | VA | |
| Previous Owner | $99,085 | VA |
Property History
| Date | Event | Price | Change | Sq Ft Price |
|---|---|---|---|---|
| 08/26/2020 08/26/20 | Sold | $140,000 | +0.7% | $94 / Sq Ft |
| 07/24/2020 07/24/20 | Pending | -- | -- | -- |
| 07/23/2020 07/23/20 | For Sale | $139,000 | +98.3% | $94 / Sq Ft |
| 06/11/2020 06/11/20 | Sold | $70,100 | +13.1% | $51 / Sq Ft |
| 05/08/2020 05/08/20 | Pending | -- | -- | -- |
| 05/01/2020 05/01/20 | For Sale | $62,000 | -- | $45 / Sq Ft |
Tax History Compared to Growth
Tax History
| Year | Tax Paid | Tax Assessment Tax Assessment Total Assessment is a certain percentage of the fair market value that is determined by local assessors to be the total taxable value of land and additions on the property. | Land | Improvement |
|---|---|---|---|---|
| 2024 | $1,518 | $31,242 | $1,955 | $29,287 |
| 2023 | $1,096 | $31,242 | $1,955 | $29,287 |
| 2022 | $1,077 | $31,242 | $1,955 | $29,287 |
| 2021 | $1,010 | $23,360 | $1,220 | $22,140 |
| 2020 | $796 | $23,360 | $1,220 | $22,140 |
| 2019 | $1,067 | $23,360 | $1,220 | $22,140 |
| 2018 | $620 | $23,360 | $1,220 | $22,140 |
| 2017 | $620 | $23,360 | $1,220 | $22,140 |
| 2016 | $855 | $15,130 | $1,220 | $13,910 |
| 2015 | $855 | $15,130 | $1,220 | $13,910 |
| 2014 | $505 | $15,130 | $1,220 | $13,910 |
Agents Affiliated with this Home
-
Ralph Goacher

Seller's Agent in 2020
Ralph Goacher
RE/MAX
(501) 680-3196
89 Total Sales
-
Tim Bennett

Seller's Agent in 2020
Tim Bennett
Baxley-Penfield-Moudy Realtors
(501) 416-7963
11 in this area
157 Total Sales
-
Dione Jessup

Buyer's Agent in 2020
Dione Jessup
Halsey Real Estate - Benton
(501) 209-6164
12 in this area
195 Total Sales
Map
Source: Cooperative Arkansas REALTORS® MLS
MLS Number: 20022825
APN: 860-05000-001
- tbd S Taft St
- 119 N Taft St
- 1325 Pine Dr
- 1313 Madeline Cir
- 114 Hayes Haskell St
- 337 Lamplighter Dr
- 1310 Caroline Cove
- 1171 Tulip St
- 1173 Tulip St
- 1173 Tulip Haskell St
- 221 Iris St
- 233 Iris St
- 506 N Harding St
- 508 N Harding St
- 510 N Harding St
- 514 N Harding St
- 000 Opitz Rd
- 1212 Maple St
- 1212 Maple St
- 1212 Maple St
