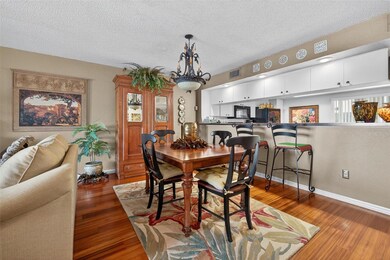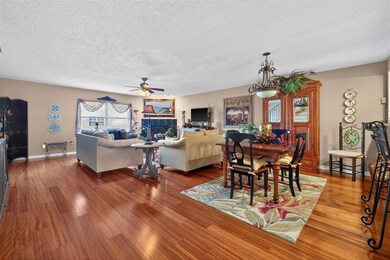1109 Pinellas Bayway S Unit 306 Tierra Verde, FL 33715
Estimated payment $3,484/month
Highlights
- Waterfront Community
- In Ground Pool
- Coastal Architecture
- Property is near a marina
- Open Floorplan
- Deck
About This Home
This townhome offers one of the best values on the island of Tierra Verde! Welcome to Pelican Isles on Tierra Verde. This well-maintained, three-level townhome offers 2 bedrooms, 2.5 bathrooms, and thoughtful design features throughout. The ground level includes an entry foyer and an oversized garage with additional storage. Upstairs, the main living area features gleaming wood floors, a convenient half bath, and access to a screened porch with a spiral staircase that connects to the shaded patio below. The kitchen opens to the dining and living areas, offering a comfortable, functional layout with plenty of counter space and tons of storage. On the top floor, you’ll find two generously sized bedrooms—each with its own en-suite bathroom. The primary suite includes four closets, providing ample storage not often found in similar floor plans. Additional highlights include custom wrought-iron stair railings, handcrafted by a local artisan, and access to the community pool.
Located in the heart of Tierra Verde, Pelican Isles offers convenient access to Fort De Soto Park, Pass-a-Grille, St. Pete Beach, the Pinellas Bayway, and Downtown St. Pete. This residential island community is known for its relaxed, boating-focused lifestyle, waterfront dining, and proximity to award-winning beaches and outdoor recreation. Residents of Pelican Isles enjoy a well-maintained community with pavered streets, a pool, and a waterfront tiki hut, ideal for gathering with neighbors or enjoying quiet time outdoors. Fort De Soto, just minutes away, offers beaches, trails, kayaking, and more, making this an excellent location for those who value both natural beauty and city convenience
Listing Agent
COMPASS FLORIDA LLC Brokerage Phone: 727-339-7902 License #3315218 Listed on: 06/23/2025

Townhouse Details
Home Type
- Townhome
Est. Annual Taxes
- $2,370
Year Built
- Built in 1997
Lot Details
- 1,172 Sq Ft Lot
- North Facing Home
- Mature Landscaping
- Metered Sprinkler System
- Landscaped with Trees
HOA Fees
Parking
- 2 Car Attached Garage
- Oversized Parking
- Ground Level Parking
- Garage Door Opener
- Guest Parking
- Golf Cart Parking
Home Design
- Coastal Architecture
- Florida Architecture
- Entry on the 2nd floor
- Slab Foundation
- Shingle Roof
- Concrete Siding
- Stucco
Interior Spaces
- 1,950 Sq Ft Home
- 3-Story Property
- Open Floorplan
- Bar
- Ceiling Fan
- Wood Burning Fireplace
- Window Treatments
- Sliding Doors
- Living Room with Fireplace
- Combination Dining and Living Room
- Garden Views
Kitchen
- Eat-In Kitchen
- Range
- Microwave
- Dishwasher
- Solid Surface Countertops
- Disposal
Flooring
- Engineered Wood
- Carpet
- Ceramic Tile
Bedrooms and Bathrooms
- 2 Bedrooms
- Primary Bedroom Upstairs
- En-Suite Bathroom
- Whirlpool Bathtub
- Bathtub With Separate Shower Stall
- Shower Only
Laundry
- Laundry Room
- Laundry on upper level
- Dryer
- Washer
Outdoor Features
- In Ground Pool
- Property is near a marina
- Deck
- Enclosed Patio or Porch
- Exterior Lighting
- Private Mailbox
Location
- Flood Zone Lot
- Flood Insurance May Be Required
Schools
- Bay Point Elementary School
- Bay Point Middle School
- Lakewood High School
Utilities
- Central Heating and Cooling System
- Thermostat
- Electric Water Heater
- Cable TV Available
Listing and Financial Details
- Visit Down Payment Resource Website
- Legal Lot and Block 20 / 68273
- Assessor Parcel Number 20-32-16-68273-000-0200
Community Details
Overview
- Association fees include cable TV, pool, escrow reserves fund, insurance, internet, maintenance structure, ground maintenance, maintenance, management, pest control, sewer, trash, water
- Condo Associates Association, Phone Number (727) 573-9300
- Pelican Isle Townhomes Subdivision
- On-Site Maintenance
- The community has rules related to allowable golf cart usage in the community
Recreation
- Waterfront Community
- Community Pool
Pet Policy
- Pets Allowed
Map
Home Values in the Area
Average Home Value in this Area
Tax History
| Year | Tax Paid | Tax Assessment Tax Assessment Total Assessment is a certain percentage of the fair market value that is determined by local assessors to be the total taxable value of land and additions on the property. | Land | Improvement |
|---|---|---|---|---|
| 2025 | $2,469 | $192,555 | -- | -- |
| 2024 | $2,443 | $187,128 | -- | -- |
| 2023 | $2,443 | $181,678 | $0 | $0 |
| 2022 | $2,388 | $176,386 | $0 | $0 |
| 2021 | $2,472 | $171,249 | $0 | $0 |
| 2020 | $2,463 | $168,885 | $0 | $0 |
| 2019 | $2,417 | $165,088 | $0 | $0 |
| 2018 | $2,381 | $162,010 | $0 | $0 |
| 2017 | $2,359 | $158,678 | $0 | $0 |
| 2016 | $2,337 | $155,414 | $0 | $0 |
| 2015 | $2,376 | $154,334 | $0 | $0 |
| 2014 | $2,361 | $153,109 | $0 | $0 |
Property History
| Date | Event | Price | List to Sale | Price per Sq Ft |
|---|---|---|---|---|
| 11/19/2025 11/19/25 | For Sale | $518,000 | 0.0% | $266 / Sq Ft |
| 11/17/2025 11/17/25 | Off Market | $518,000 | -- | -- |
| 09/17/2025 09/17/25 | Price Changed | $525,000 | 0.0% | $269 / Sq Ft |
| 09/17/2025 09/17/25 | For Sale | $525,000 | -1.9% | $269 / Sq Ft |
| 09/16/2025 09/16/25 | Off Market | $535,000 | -- | -- |
| 09/05/2025 09/05/25 | Price Changed | $535,000 | -0.7% | $274 / Sq Ft |
| 08/17/2025 08/17/25 | Price Changed | $539,000 | -1.1% | $276 / Sq Ft |
| 06/23/2025 06/23/25 | For Sale | $545,000 | -- | $279 / Sq Ft |
Purchase History
| Date | Type | Sale Price | Title Company |
|---|---|---|---|
| Warranty Deed | $164,900 | -- | |
| Warranty Deed | -- | -- | |
| Quit Claim Deed | $16,700 | -- | |
| Warranty Deed | $115,900 | -- |
Mortgage History
| Date | Status | Loan Amount | Loan Type |
|---|---|---|---|
| Open | $188,000 | New Conventional | |
| Closed | $35,000 | Credit Line Revolving | |
| Closed | $148,410 | New Conventional |
Source: Stellar MLS
MLS Number: TB8398492
APN: 20-32-16-68273-000-0200
- 1117 Pinellas Bayway S Unit 305
- 1125 Pinellas Bayway S Unit 201
- 1045 Pinellas Bayway S
- 1090 Pinellas Bayway S Unit A5
- 1063 Pinellas Bayway S
- 1061 Pinellas Bayway S
- 1060 Pinellas Bayway S
- 1060 Pinellas Bayway S Unit 103
- 1060 Pinellas Bayway S Unit 106
- 936 Pinellas Bayway S Unit T-5
- 1118 2nd Ave S
- 1355 Pinellas Bayway S Unit 16
- 1355 Pinellas Bayway S Unit 23
- 1355 Pinellas Bayway S Unit 19
- 852 3rd Ave S
- 910 Pinellas Bayway S Unit 107
- 854 2nd Ave S
- 0 Galeon Dr Unit MFRTB8357576
- 903 Pinellas Bayway S Unit 302
- 1515 Pinellas Bayway S Unit B15
- 1045 Pinellas Bayway S
- 1125 Pinellas Bayway S Unit 304
- 910 Pinellas Bayway S Unit 103
- 131 Sands Point Dr
- 751 Pinellas Bayway S Unit 305
- 745 Pinellas Bayway S Unit 107
- 737 Pinellas Bayway S Unit 208
- 737 Pinellas Bayway S Unit 111
- 1515 Pinellas Bayway S Unit 7
- 1515 Pinellas Bayway S Unit D42
- 1515 Pinellas Bayway S Unit 38
- 1515 Pinellas Bayway S Unit 9
- 1515 Pinellas Bayway S Unit C31
- 1515 Pinellas Bayway S Unit 29
- 1515 Pinellas Bayway S Unit A6
- 1515 Pinellas Bayway S Unit 30
- 1515 Pinellas Bayway S Unit F62
- 1515 Pinellas Bayway S Unit B17
- 1515 Pinellas Bayway S Unit B15
- 1515 Pinellas Bayway S Unit A10






