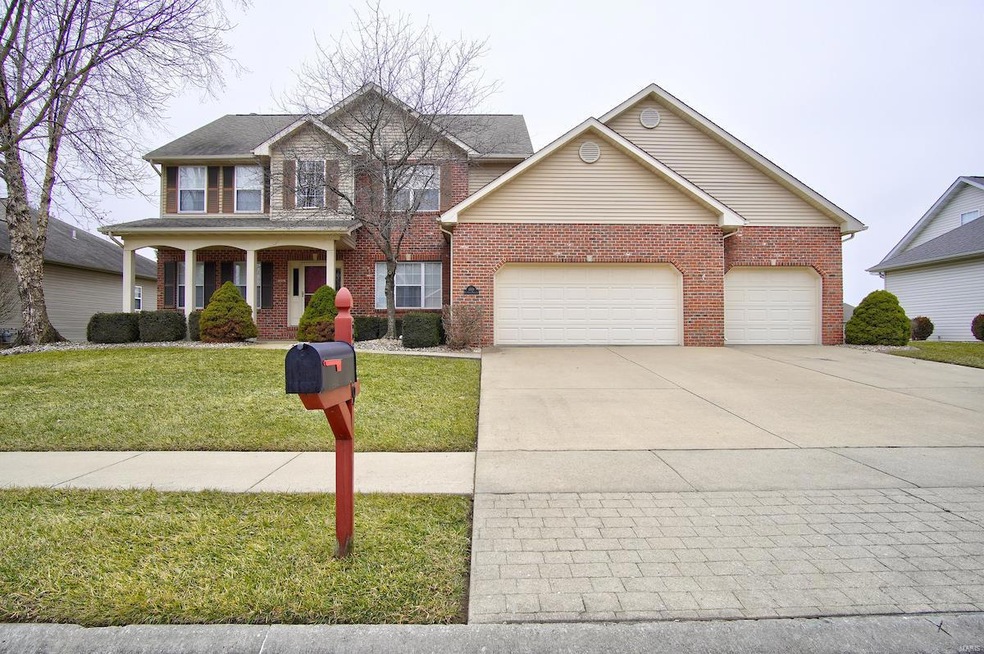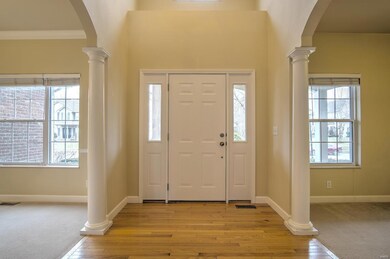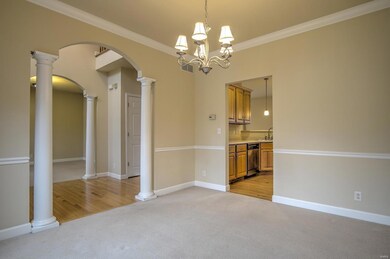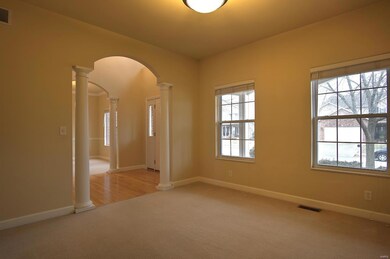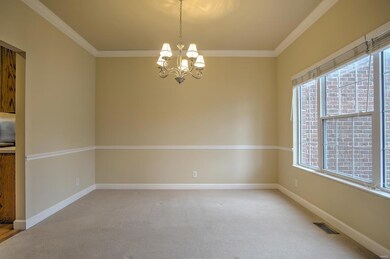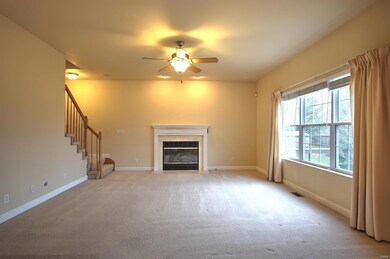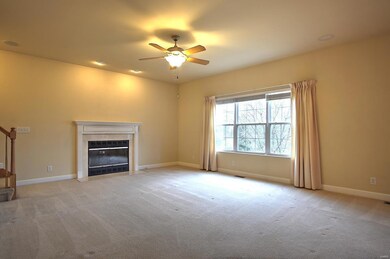
1109 Red Hawk Ridge Ln O Fallon, IL 62269
Estimated Value: $420,786 - $460,000
Highlights
- Primary Bedroom Suite
- Covered Deck
- Wood Flooring
- Hinchcliffe Elementary School Rated A
- Traditional Architecture
- Whirlpool Bathtub
About This Home
As of May 2020Stately, spacious two-story located in the desirable Windermire Ridge subdivision. You will LOVE the convenient location...minutes to Scott AFB, parks, restaurants & the interstate, this location can not be beat! The main floor has a spacious kitchen with an abundance of cabinets, a center island & a large walk-in pantry. The eat-in kitchen is open to the large living room boasting tons of natural light & a fireplace. A beautiful formal dining room & a bonus room w/ a multitude of potential uses are found on the main floor. 3 large bedrooms w/ walk-in closets, a full bathroom & the large master suite w/ double sinks, a jetted soaker tub, stand up shower & a generous walk-in closet complete the upper level. If a nice yard is on your list, you can check that off here! The covered deck and large patio are wonderful spaces to entertain or simply relax. From the outside in, this home has it all. You have to see it to appreciate it, make an appointment today for your private showing.
Last Agent to Sell the Property
Keller Williams Pinnacle License #471.022417 Listed on: 01/01/2020

Home Details
Home Type
- Single Family
Est. Annual Taxes
- $7,933
Year Built
- Built in 2006
Lot Details
- 0.27 Acre Lot
- Lot Dimensions are 89x132x89x132
HOA Fees
- $18 Monthly HOA Fees
Parking
- 3 Car Attached Garage
Home Design
- Traditional Architecture
- Poured Concrete
Interior Spaces
- 2,688 Sq Ft Home
- 2-Story Property
- Gas Fireplace
- Living Room with Fireplace
- Combination Kitchen and Dining Room
- Den
- Wood Flooring
Kitchen
- Eat-In Kitchen
- Walk-In Pantry
- Electric Cooktop
- Microwave
- Dishwasher
- Stainless Steel Appliances
- Kitchen Island
- Disposal
Bedrooms and Bathrooms
- 4 Bedrooms
- Primary Bedroom Suite
- Walk-In Closet
- Dual Vanity Sinks in Primary Bathroom
- Whirlpool Bathtub
- Separate Shower in Primary Bathroom
Laundry
- Laundry on main level
- Dryer
- Washer
Unfinished Basement
- Walk-Out Basement
- 9 Foot Basement Ceiling Height
- Rough-In Basement Bathroom
Outdoor Features
- Covered Deck
- Patio
Schools
- Ofallon Dist 90 Elementary And Middle School
- Ofallon High School
Utilities
- Forced Air Heating and Cooling System
- Heating System Uses Gas
- Electric Water Heater
Listing and Financial Details
- Assessor Parcel Number 03-24.0-201-017
Ownership History
Purchase Details
Home Financials for this Owner
Home Financials are based on the most recent Mortgage that was taken out on this home.Purchase Details
Home Financials for this Owner
Home Financials are based on the most recent Mortgage that was taken out on this home.Purchase Details
Home Financials for this Owner
Home Financials are based on the most recent Mortgage that was taken out on this home.Purchase Details
Home Financials for this Owner
Home Financials are based on the most recent Mortgage that was taken out on this home.Similar Homes in O Fallon, IL
Home Values in the Area
Average Home Value in this Area
Purchase History
| Date | Buyer | Sale Price | Title Company |
|---|---|---|---|
| Debrobander Richard | $290,000 | Accommodation | |
| Scherrer Jacob D | $264,000 | Advanced Title Solutions Inc | |
| Benson Stephen J | $316,000 | Landstar Title Company | |
| Huntington Chase Corp | $45,000 | Landstar Title Company |
Mortgage History
| Date | Status | Borrower | Loan Amount |
|---|---|---|---|
| Open | Debrobander Richard | $232,000 | |
| Previous Owner | Scherrer Jacob D | $229,240 | |
| Previous Owner | Scherrer Jacob D | $237,600 | |
| Previous Owner | Benson Stephen J | $160,000 | |
| Previous Owner | Benson Stephen J | $163,000 | |
| Closed | Huntington Chase Corp | $0 |
Property History
| Date | Event | Price | Change | Sq Ft Price |
|---|---|---|---|---|
| 05/01/2020 05/01/20 | Sold | $290,000 | -7.9% | $108 / Sq Ft |
| 05/01/2020 05/01/20 | Pending | -- | -- | -- |
| 01/01/2020 01/01/20 | For Sale | $314,900 | -- | $117 / Sq Ft |
Tax History Compared to Growth
Tax History
| Year | Tax Paid | Tax Assessment Tax Assessment Total Assessment is a certain percentage of the fair market value that is determined by local assessors to be the total taxable value of land and additions on the property. | Land | Improvement |
|---|---|---|---|---|
| 2023 | $7,933 | $111,321 | $16,794 | $94,527 |
| 2022 | $7,877 | $109,102 | $16,459 | $92,643 |
| 2021 | $7,598 | $103,552 | $15,622 | $87,930 |
| 2020 | $8,023 | $98,091 | $14,799 | $83,292 |
| 2019 | $7,846 | $98,091 | $14,799 | $83,292 |
| 2018 | $7,641 | $94,911 | $15,823 | $79,088 |
| 2017 | $7,591 | $91,060 | $15,181 | $75,879 |
| 2016 | $7,580 | $89,004 | $14,838 | $74,166 |
| 2014 | $6,461 | $80,791 | $14,390 | $66,401 |
| 2013 | $6,169 | $82,280 | $14,655 | $67,625 |
Agents Affiliated with this Home
-
Christina Johnson

Seller's Agent in 2020
Christina Johnson
Keller Williams Pinnacle
(618) 249-5977
395 Total Sales
-
Andrew Wilde

Buyer's Agent in 2020
Andrew Wilde
RE/MAX
(618) 304-4366
89 Total Sales
Map
Source: MARIS MLS
MLS Number: MIS19091245
APN: 03-24.0-201-017
- 537 Mercer Ct
- 1214 Leclaire Ct
- 1171 Red Hawk Ridge Ln
- 1438 Arbor Green Trail
- 417 Fairwood Hills Rd
- 1217 Simmons Rd
- 1160 Tazewell Dr
- 1212 Usher Dr
- 1237 Conrad Ln
- 1355 Ashton Falls Dr
- 1347 Ashton Falls Dr
- 1310 Conrad Ln
- 1344 Ashton Falls Dr
- 517 Still Hollow
- 1247 Elisabeth Dr
- 1246 Elisabeth Dr
- 600 Monarch Dr
- 1356 Dove Hollow Cir
- 252 Shawnee Ct
- 206 Peoria Ln
- 1109 Red Hawk Ridge Ln
- 1113 Red Hawk Ridge Ln
- 1105 Red Hawk Ridge Ln
- 1119 Red Hawk Ridge Ln
- 1108 Red Hawk Ridge Ln
- 1112 Red Hawk Ridge Ln
- 1125 Red Hawk Ridge Ln
- 305 Orange Jewel Ct
- 309 Orange Jewel Ct
- 322 Milburn School Rd
- 1131 Red Hawk Ridge Ln
- 408 Grand Orchid Rd
- 1120 Red Hawk Ridge Ln
- 1128 Red Hawk Ridge Ln
- 328 Milburn School Rd
- 413 Grand Orchid Rd
- 308 Orange Jewel Ct
- 1132 Red Hawk Ridge Ln
- 404 Grand Orchid Rd
- 409 Grand Orchid Rd
