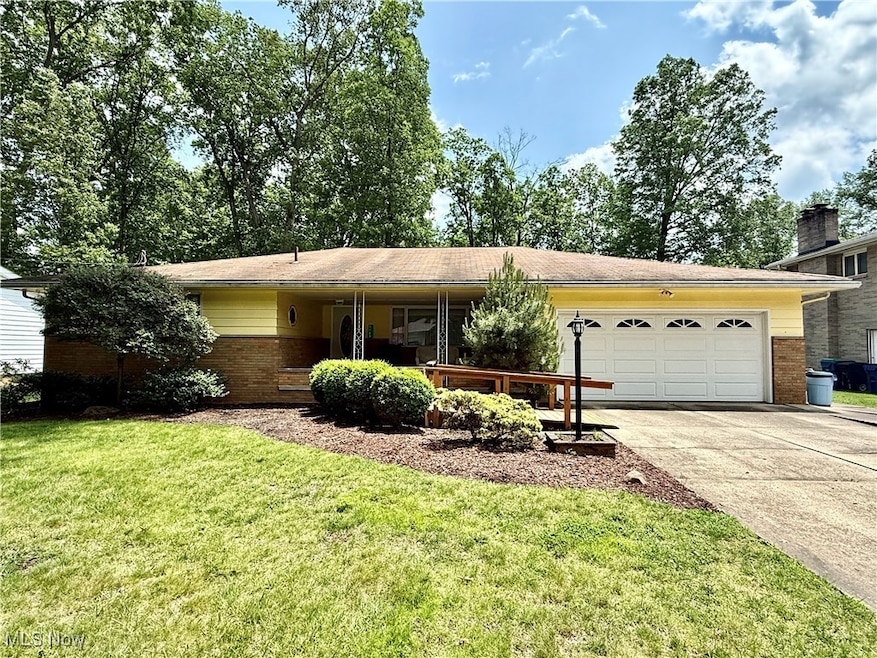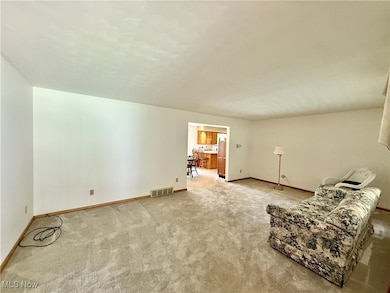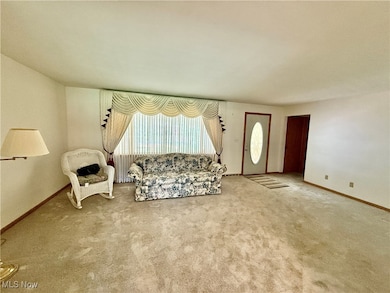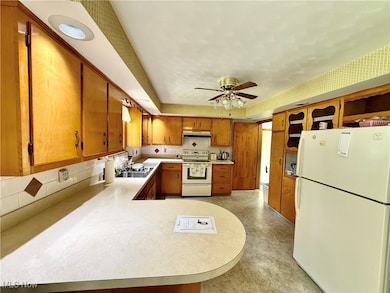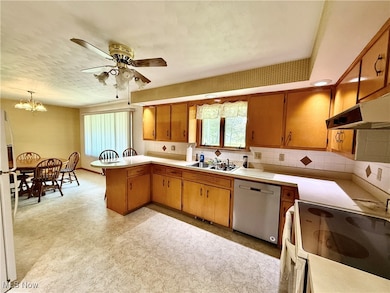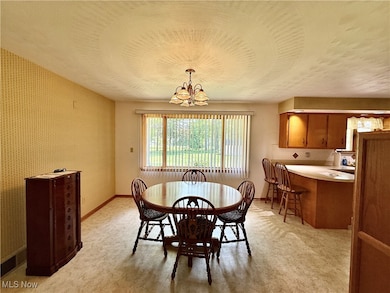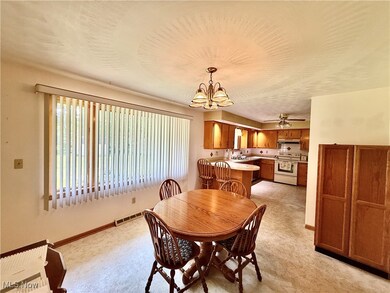
1109 Roseway Ave SE Warren, OH 44484
Hospital NeighborhoodHighlights
- Wooded Lot
- Porch
- Patio
- No HOA
- 2 Car Attached Garage
- Forced Air Heating and Cooling System
About This Home
As of June 2025Multiple Offer Deadline 6/14/25 12PM ,Welcome to this well-maintained three-bedroom, three-bath ranch-style home nestled in a quiet, friendly neighborhood. Step inside to find a spacious kitchen with a generous dining area—perfect for gatherings and everyday living. Major mechanical updates in 2024 include a brand-new furnace, central air conditioning unit, hot water tank, and garage door opener, offering peace of mind and energy efficiency. The home features a two-car attached garage and a partially finished basement, providing additional living space and storage options. With its comfortable layout, updated systems, and tranquil location, this home is ready for you to make it your own. For your peace of mind a home inspection has been completed and is available for viewing and a one year home warranty is included. Because a home inspection report has been completed - offers with inspection contingencies will be declined, any desired inspections by buyer must be completed prior to an offer.
Last Agent to Sell the Property
Platinum Real Estate Brokerage Email: realtorjbspencer@gmail.com 330-219-8020 License #389430 Listed on: 06/11/2025

Home Details
Home Type
- Single Family
Est. Annual Taxes
- $1,966
Year Built
- Built in 1964
Lot Details
- 0.37 Acre Lot
- Wooded Lot
Parking
- 2 Car Attached Garage
- Garage Door Opener
Home Design
- Brick Exterior Construction
- Block Foundation
- Fiberglass Roof
- Asphalt Roof
- Wood Siding
Interior Spaces
- 1-Story Property
- Partially Finished Basement
- Basement Fills Entire Space Under The House
Kitchen
- Range
- Freezer
- Dishwasher
Bedrooms and Bathrooms
- 3 Main Level Bedrooms
- 3 Full Bathrooms
Laundry
- Dryer
- Washer
Outdoor Features
- Patio
- Porch
Utilities
- Forced Air Heating and Cooling System
- Heating System Uses Gas
Community Details
- No Home Owners Association
- Surrey Hills Subdivision
Listing and Financial Details
- Home warranty included in the sale of the property
- Assessor Parcel Number 28-360050
Ownership History
Purchase Details
Home Financials for this Owner
Home Financials are based on the most recent Mortgage that was taken out on this home.Purchase Details
Purchase Details
Similar Homes in Warren, OH
Home Values in the Area
Average Home Value in this Area
Purchase History
| Date | Type | Sale Price | Title Company |
|---|---|---|---|
| Warranty Deed | $198,000 | American Title | |
| Survivorship Deed | $117,500 | -- | |
| Deed | -- | -- |
Property History
| Date | Event | Price | Change | Sq Ft Price |
|---|---|---|---|---|
| 06/30/2025 06/30/25 | Sold | $198,000 | +4.5% | $116 / Sq Ft |
| 06/16/2025 06/16/25 | Pending | -- | -- | -- |
| 06/11/2025 06/11/25 | For Sale | $189,527 | -- | $111 / Sq Ft |
Tax History Compared to Growth
Tax History
| Year | Tax Paid | Tax Assessment Tax Assessment Total Assessment is a certain percentage of the fair market value that is determined by local assessors to be the total taxable value of land and additions on the property. | Land | Improvement |
|---|---|---|---|---|
| 2024 | $1,966 | $46,980 | $7,880 | $39,100 |
| 2023 | $1,966 | $46,980 | $7,880 | $39,100 |
| 2022 | $2,419 | $37,600 | $6,480 | $31,120 |
| 2021 | $1,771 | $37,600 | $6,480 | $31,120 |
| 2020 | $1,778 | $37,600 | $6,480 | $31,120 |
| 2019 | $1,613 | $33,540 | $6,480 | $27,060 |
| 2018 | $1,544 | $33,540 | $6,480 | $27,060 |
| 2017 | $1,388 | $33,540 | $6,480 | $27,060 |
| 2016 | $1,379 | $32,690 | $6,510 | $26,180 |
| 2015 | $1,345 | $32,690 | $6,510 | $26,180 |
| 2014 | $1,298 | $32,690 | $6,510 | $26,180 |
| 2013 | $1,380 | $34,370 | $6,510 | $27,860 |
Agents Affiliated with this Home
-
J.B. Spencer

Seller's Agent in 2025
J.B. Spencer
Platinum Real Estate
(330) 219-8020
27 in this area
274 Total Sales
-
Nicole Hansen
N
Buyer's Agent in 2025
Nicole Hansen
Brokers Realty Group
(330) 979-0920
5 in this area
47 Total Sales
Map
Source: MLS Now
MLS Number: 5130300
APN: 28-360050
- 3788 Adrian Dr SE
- 3525 Surrey Rd SE
- 3510 E Heights St SE
- 3793 Bellwood Dr SE
- 1200 Patchen Ave SE
- 1523 Edgehill Ave SE
- 4061 Aleesa Dr SE
- 4092 Aleesa Dr SE
- 4079 Greenmont Dr SE
- 0 North Rd SE
- 3862 Devon Dr SE
- 0 Youngstown Rd SE
- 1006 Trumbull Ave SE
- 4456 Willow Creek Dr SE Unit 4456
- 0 Willow Creek Dr SE
- 0 Broadway Ave SE Unit 5021404
- 2773 Burton St SE
- 3608 Northwood Dr SE
- 2774 Youngstown Rd SE
- 4256 Youngstown Rd SE
