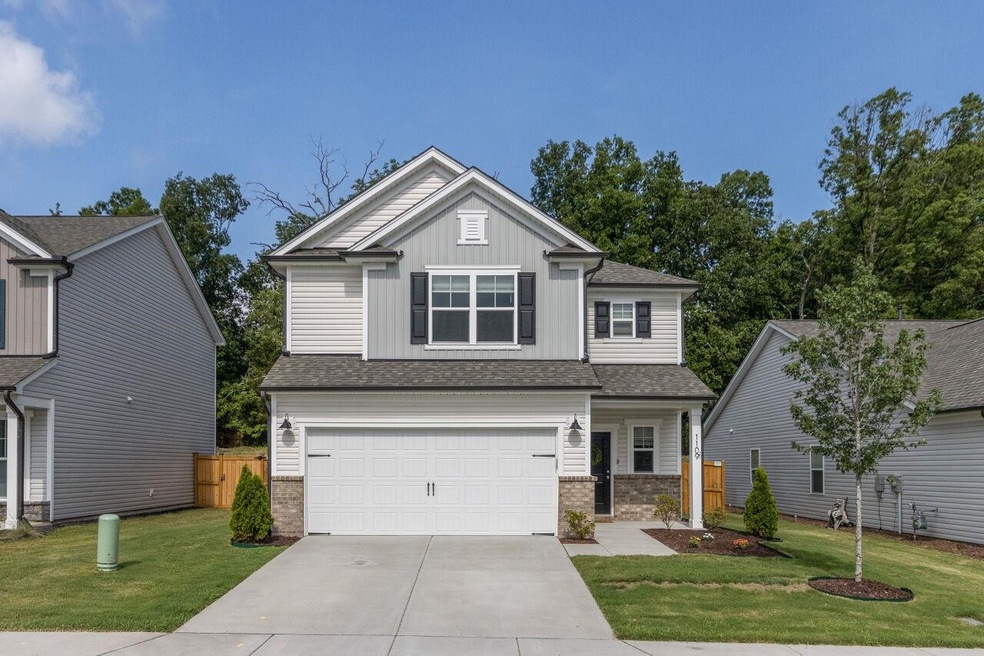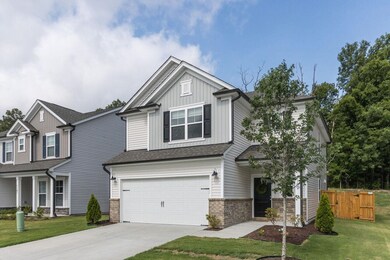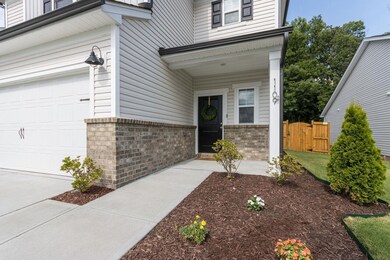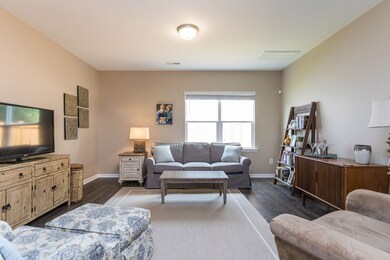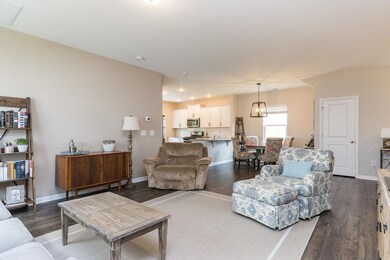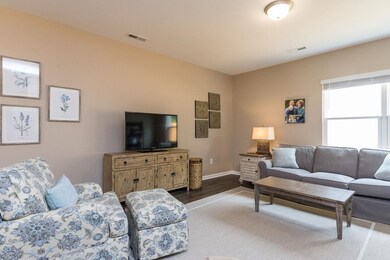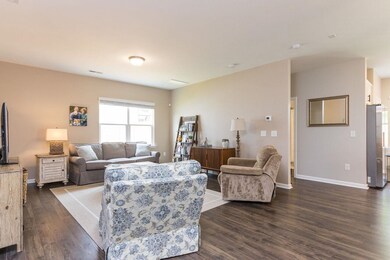
1109 Sandtrap Way Durham, NC 27703
Estimated Value: $450,000 - $536,000
Highlights
- Fitness Center
- Contemporary Architecture
- High Ceiling
- Clubhouse
- Main Floor Bedroom
- Community Pool
About This Home
As of August 2022Light, bright and lovely! Almost new with fresh paint and carpet, new blinds, pavers and plantings!! Sleek open kitchen with gorgeous granite counters, tile backsplash, great island seating and gas cooktop. Fully fenced yard backs to greenspace, made to relax on these sweet summer nights. Main level bedroom and full bath perfect for in-laws, upstairs has huge loft/family room and a pretty palette everywhere! Outstanding neighborhood amenities, include pool, clubhouse, gym, playground and scenic lake with trail. Just two years old, updated and move in ready!! Close to RTP, Brier Creek, downtown Durham OR Raleigh, airport, Chapel Hill and more!
Last Agent to Sell the Property
Chapel Hill Realty Group, Inc. License #264843 Listed on: 07/09/2022
Home Details
Home Type
- Single Family
Est. Annual Taxes
- $3,696
Year Built
- Built in 2020
Lot Details
- 6,098 Sq Ft Lot
- Lot Dimensions are 123x50x124x50
- Fenced Yard
- Landscaped
- Garden
HOA Fees
- $65 Monthly HOA Fees
Parking
- 2 Car Garage
Home Design
- Contemporary Architecture
- Transitional Architecture
- Slab Foundation
- Vinyl Siding
Interior Spaces
- 2,150 Sq Ft Home
- 2-Story Property
- High Ceiling
- Family Room
- Living Room
- Dining Room
- Open Floorplan
- Gas Cooktop
- Laundry on upper level
Flooring
- Carpet
- Luxury Vinyl Tile
Bedrooms and Bathrooms
- 4 Bedrooms
- Main Floor Bedroom
- 3 Full Bathrooms
- Bathtub
- Shower Only
Schools
- Bethesda Elementary School
- Lowes Grove Middle School
- Hillside High School
Utilities
- Cooling Available
- Heating System Uses Natural Gas
- Heat Pump System
Community Details
Overview
- Association fees include trash
- Charleston Management Association
- Lakeshore Subdivision
Amenities
- Clubhouse
Recreation
- Community Playground
- Fitness Center
- Community Pool
- Trails
Ownership History
Purchase Details
Home Financials for this Owner
Home Financials are based on the most recent Mortgage that was taken out on this home.Purchase Details
Home Financials for this Owner
Home Financials are based on the most recent Mortgage that was taken out on this home.Purchase Details
Home Financials for this Owner
Home Financials are based on the most recent Mortgage that was taken out on this home.Similar Homes in Durham, NC
Home Values in the Area
Average Home Value in this Area
Purchase History
| Date | Buyer | Sale Price | Title Company |
|---|---|---|---|
| Rissell Kristen | $480,000 | City Of Oaks Law | |
| Biggs Carrie | $435,000 | First American Mortgage Sln | |
| Riley Courtney | $320,000 | None Available |
Mortgage History
| Date | Status | Borrower | Loan Amount |
|---|---|---|---|
| Open | Rissell Kristen | $456,000 | |
| Previous Owner | Biggs Carrie | $348,000 | |
| Previous Owner | Riley Courtney | $313,470 | |
| Previous Owner | Riley Courtney | $313,948 |
Property History
| Date | Event | Price | Change | Sq Ft Price |
|---|---|---|---|---|
| 12/14/2023 12/14/23 | Off Market | $480,000 | -- | -- |
| 12/14/2023 12/14/23 | Off Market | $435,000 | -- | -- |
| 08/22/2022 08/22/22 | Sold | $480,000 | +2.1% | $223 / Sq Ft |
| 07/11/2022 07/11/22 | Pending | -- | -- | -- |
| 07/08/2022 07/08/22 | For Sale | $470,000 | +8.0% | $219 / Sq Ft |
| 09/15/2021 09/15/21 | Sold | $435,000 | 0.0% | $205 / Sq Ft |
| 08/07/2021 08/07/21 | Pending | -- | -- | -- |
| 08/02/2021 08/02/21 | Price Changed | $434,900 | -1.1% | $205 / Sq Ft |
| 07/29/2021 07/29/21 | For Sale | $439,900 | -- | $208 / Sq Ft |
Tax History Compared to Growth
Tax History
| Year | Tax Paid | Tax Assessment Tax Assessment Total Assessment is a certain percentage of the fair market value that is determined by local assessors to be the total taxable value of land and additions on the property. | Land | Improvement |
|---|---|---|---|---|
| 2024 | $4,048 | $290,209 | $60,112 | $230,097 |
| 2023 | $3,801 | $290,209 | $60,112 | $230,097 |
| 2022 | $3,714 | $290,209 | $60,112 | $230,097 |
| 2021 | $3,697 | $290,209 | $60,112 | $230,097 |
| 2020 | $12 | $74,425 | $74,425 | $0 |
Agents Affiliated with this Home
-
Alexis Rudolph

Seller's Agent in 2022
Alexis Rudolph
Chapel Hill Realty Group, Inc.
(919) 428-3160
76 Total Sales
-
Charlotte Davenport
C
Buyer's Agent in 2022
Charlotte Davenport
Compass -- Raleigh
(919) 818-2444
95 Total Sales
-

Seller's Agent in 2021
Haley Althaus
Premier Advantage Realty Inc
(919) 618-9335
77 Total Sales
-
M
Seller Co-Listing Agent in 2021
Magan Inscoe
Coldwell Banker Advantage
-
Jean Bernal
J
Buyer's Agent in 2021
Jean Bernal
Choice Residential Real Estate
(919) 264-4845
84 Total Sales
Map
Source: Doorify MLS
MLS Number: 2461018
APN: 226009
- 1008 Sandtrap Way
- 4102 Catfish Way
- 4220 Congleton Place
- 2512 Rolling Pines Ave
- 2404 Azalea Dr
- 3113 Skybrook Ln
- 125 Hidden Springs Dr
- 21 Suncrest Ct
- 1055 Commack Dr
- 1043 Islip Place
- 1055 Manorhaven Dr
- 1011 Lemon Dr
- 1009 Manorhaven Dr
- 6 Beaver Creek Ln
- 2004 Regal Dr Unit 86
- 2000 Regal Dr Unit 88
- 1812 Hinesley Rd
- 7 Bonham Ct
- 2001 Regal Dr Unit 89
- 3125 Ranger Dr Unit 42
- 1109 Sandtrap Way
- 1105 Sandtrap Way
- 1103 Sandtrap Way
- 1107 Sandtrap Way
- 1107 Sandtrap Way Unit (UnitID 12817736)
- 1104 Sandtrap Way
- 1106 Sandtrap Way
- 1108 Sandtrap Way
- 1016 Sandtrap Way
- 1102 Sandtrap Way
- 1025 Sandtrap Way
- 1203 Sandtrap Way
- 1023 Sandtrap Way
- 1202 Sandtrap Way
- 1209 Bluewater Way
- 1205 Sandtrap Way
- 1207 Bluewater Way Unit LS Lot 43
- 1021 Sandtrap Way
- 1204 Sandtrap Way
- 1205 Bluewater Way
