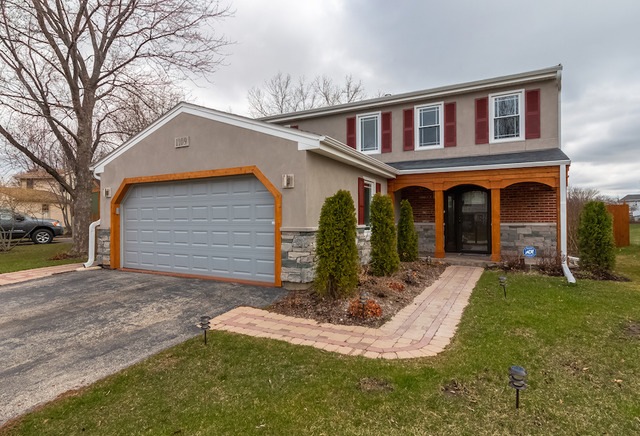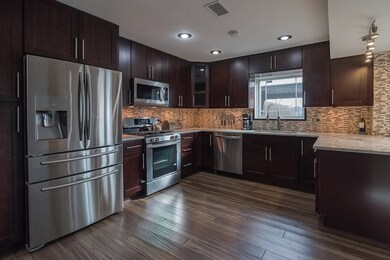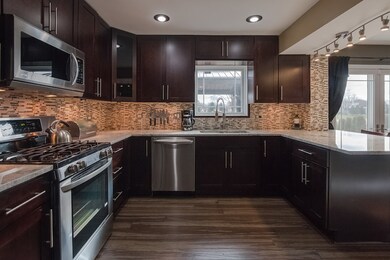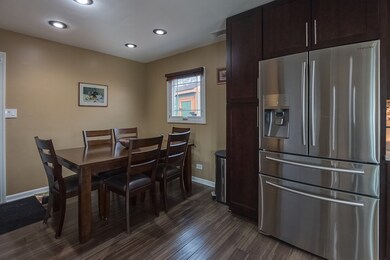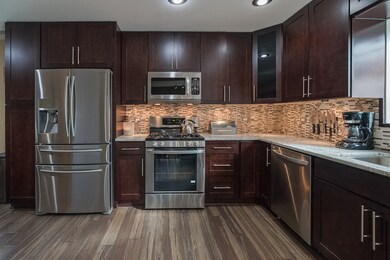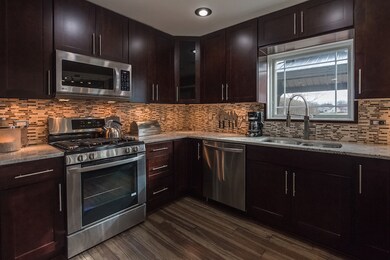
1109 Singleton Dr Roselle, IL 60172
Highlights
- Contemporary Architecture
- Wood Flooring
- Fenced Yard
- Lake Park High School Rated A
- Screened Porch
- 3-minute walk to Chatburg Park
About This Home
As of August 2021Amazing home? Stunning? Gorgeous? One of a kind? EVERY SINGLE FEATURE IN THIS HOME HAS BEEN CUSTOMIZED & top quality! Owner has done an amazing job & his loss is your absolute gain! 1st FL: new hrdwd flrs! custom OPEN kitchen w/42" espresso cabinets & plenty of them!, granite counters, custom ceramic backsplash, galley, LED light fixture, all new windows, top quality HVAC, A/C, all new recessed can lighting , top SS appliances, new front loading washer/dryer, new closet doors, custom shelves , $800 GROHE sink faucet!!, NEST thermostat, custom blinds. 2ND FL: huge master bdrm with IKEA wall to wall custom closet stay for you!!! new bathroom! professionally painted! new hrdws stairs! OUTSIDE: professionally landscaped, w/new emeralds for privacy, brick patio, gazeboo stays! fireplace! brick paveway all around! new front porch! new gutters!, oversized downspouts! new $5k front door!, new stucco exterior but with 3/4" foam insulation!! custom shed! organized, insulated garage! love it!
Last Agent to Sell the Property
Exit Realty Redefined License #475141596 Listed on: 03/29/2016

Home Details
Home Type
- Single Family
Est. Annual Taxes
- $7,405
Year Built
- 1978
Lot Details
- Fenced Yard
Parking
- Attached Garage
- Garage Door Opener
- Driveway
- Parking Included in Price
Home Design
- Contemporary Architecture
- Slab Foundation
- Asphalt Shingled Roof
- Stucco Exterior
Interior Spaces
- Screened Porch
- Wood Flooring
- Laundry on main level
Kitchen
- Galley Kitchen
- Breakfast Bar
- Oven or Range
- Dishwasher
Outdoor Features
- Patio
- Fire Pit
Utilities
- Forced Air Heating and Cooling System
- Heating System Uses Gas
- Lake Michigan Water
Listing and Financial Details
- Homeowner Tax Exemptions
Ownership History
Purchase Details
Home Financials for this Owner
Home Financials are based on the most recent Mortgage that was taken out on this home.Purchase Details
Home Financials for this Owner
Home Financials are based on the most recent Mortgage that was taken out on this home.Purchase Details
Home Financials for this Owner
Home Financials are based on the most recent Mortgage that was taken out on this home.Purchase Details
Purchase Details
Home Financials for this Owner
Home Financials are based on the most recent Mortgage that was taken out on this home.Purchase Details
Home Financials for this Owner
Home Financials are based on the most recent Mortgage that was taken out on this home.Purchase Details
Home Financials for this Owner
Home Financials are based on the most recent Mortgage that was taken out on this home.Similar Homes in Roselle, IL
Home Values in the Area
Average Home Value in this Area
Purchase History
| Date | Type | Sale Price | Title Company |
|---|---|---|---|
| Warranty Deed | $338,000 | First American Title | |
| Warranty Deed | $300,000 | Saturn Title Llc | |
| Warranty Deed | $215,000 | Chicago Title Insruance Comp | |
| Warranty Deed | $200,000 | None Available | |
| Warranty Deed | $248,000 | -- | |
| Warranty Deed | $142,500 | -- | |
| Warranty Deed | $67,500 | -- |
Mortgage History
| Date | Status | Loan Amount | Loan Type |
|---|---|---|---|
| Previous Owner | $236,600 | New Conventional | |
| Previous Owner | $270,000 | New Conventional | |
| Previous Owner | $211,105 | FHA | |
| Previous Owner | $130,000 | Credit Line Revolving | |
| Previous Owner | $100,000 | Credit Line Revolving | |
| Previous Owner | $228,300 | Unknown | |
| Previous Owner | $235,600 | New Conventional | |
| Previous Owner | $200,000 | Unknown | |
| Previous Owner | $160,800 | Unknown | |
| Previous Owner | $157,500 | Balloon | |
| Previous Owner | $140,031 | FHA |
Property History
| Date | Event | Price | Change | Sq Ft Price |
|---|---|---|---|---|
| 08/18/2021 08/18/21 | Sold | $338,000 | -0.6% | $221 / Sq Ft |
| 07/12/2021 07/12/21 | Pending | -- | -- | -- |
| 07/09/2021 07/09/21 | For Sale | $339,900 | +13.3% | $222 / Sq Ft |
| 05/20/2016 05/20/16 | Sold | $300,000 | 0.0% | $196 / Sq Ft |
| 04/01/2016 04/01/16 | Pending | -- | -- | -- |
| 03/29/2016 03/29/16 | For Sale | $300,000 | +39.5% | $196 / Sq Ft |
| 10/30/2013 10/30/13 | Sold | $215,000 | -4.4% | -- |
| 08/30/2013 08/30/13 | Pending | -- | -- | -- |
| 08/22/2013 08/22/13 | Price Changed | $225,000 | -2.2% | -- |
| 07/29/2013 07/29/13 | For Sale | $230,000 | -- | -- |
Tax History Compared to Growth
Tax History
| Year | Tax Paid | Tax Assessment Tax Assessment Total Assessment is a certain percentage of the fair market value that is determined by local assessors to be the total taxable value of land and additions on the property. | Land | Improvement |
|---|---|---|---|---|
| 2024 | $7,405 | $106,387 | $35,397 | $70,990 |
| 2023 | $6,848 | $97,290 | $32,370 | $64,920 |
| 2022 | $6,806 | $94,570 | $32,160 | $62,410 |
| 2021 | $6,503 | $89,860 | $30,560 | $59,300 |
| 2020 | $6,533 | $87,660 | $29,810 | $57,850 |
| 2019 | $6,330 | $84,240 | $28,650 | $55,590 |
| 2018 | $6,181 | $80,310 | $27,900 | $52,410 |
| 2017 | $5,899 | $74,440 | $25,860 | $48,580 |
| 2016 | $5,664 | $68,890 | $23,930 | $44,960 |
| 2015 | $5,586 | $64,290 | $22,330 | $41,960 |
| 2014 | $5,233 | $60,200 | $22,330 | $37,870 |
| 2013 | $5,191 | $62,260 | $23,090 | $39,170 |
Agents Affiliated with this Home
-

Seller's Agent in 2021
Dan Cuckovic
Enterprise Realty Brokers Inc
(708) 955-7950
1 in this area
72 Total Sales
-
S
Seller Co-Listing Agent in 2021
Suzana Tesla
Enterprise Realty Brokers Inc
(773) 999-9679
1 in this area
30 Total Sales
-

Buyer's Agent in 2021
Peter Dubiel
The McDonald Group
(773) 844-0478
1 in this area
179 Total Sales
-

Seller's Agent in 2016
Kinga Korpacz
Exit Realty Redefined
(773) 484-6006
2 in this area
270 Total Sales
-

Seller's Agent in 2013
Dawn Stavropoulos
Berkshire Hathaway HomeServices Starck Real Estate
(630) 400-0228
67 Total Sales
Map
Source: Midwest Real Estate Data (MRED)
MLS Number: MRD09178646
APN: 02-04-309-063
- 1100 Singleton Dr
- 200 Rodenburg Rd
- 795 Hunter Dr
- 446 Northampton Ln
- 145 Avalon Ct Unit 13063
- 865 W Bryn Mawr Ave
- 125 Leawood Dr
- 153 Sussex Ct Unit 13643
- 316 Timberleaf Cir
- 1257 Downing St
- 640 Rodenburg Rd
- 662 Berwick Place
- 569 Westminster Cir
- 250 Ashbury Ln E Unit 250
- 550 Francesca Ln
- 871 Rosebud Ct
- 221 Norfolk Ct Unit 4
- 1081 Rodenburg Rd Unit 105
- 704 Springfield Dr Unit 2
- 525 Primrose Cir
