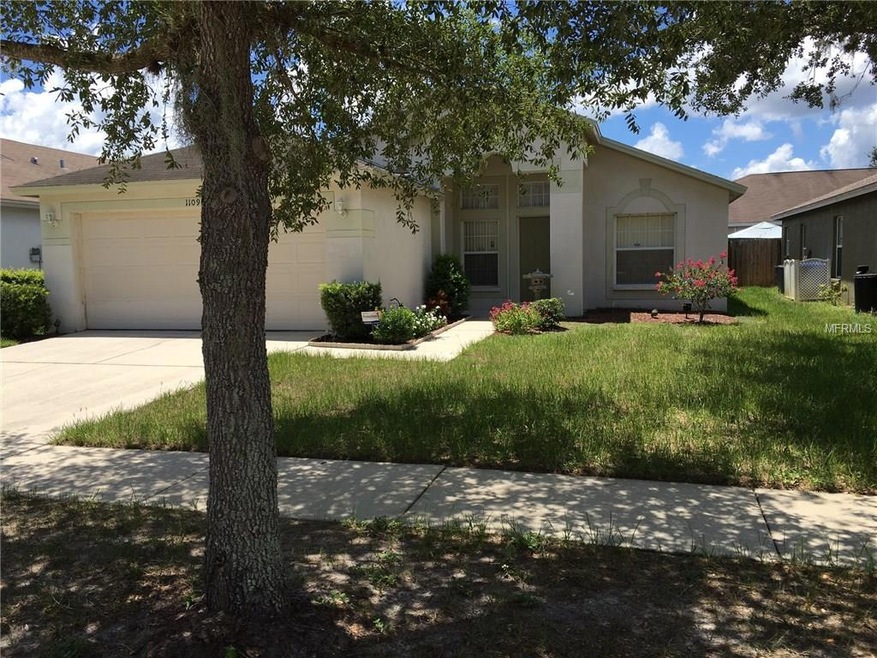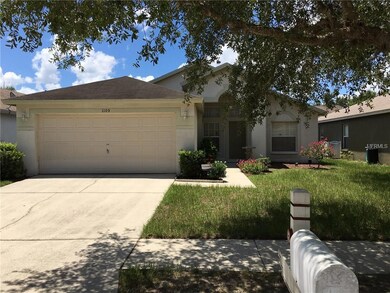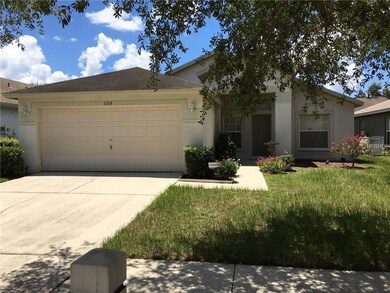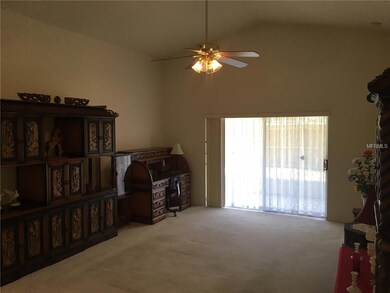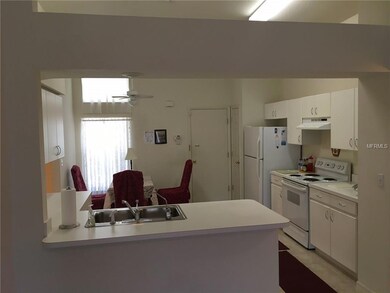
1109 Soaring Osprey Way Valrico, FL 33594
Estimated Value: $331,317 - $371,000
Highlights
- Oak Trees
- Deck
- Traditional Architecture
- Durant High School Rated A-
- Cathedral Ceiling
- Formal Dining Room
About This Home
As of October 2017**MULITPLE OFFERS! PLEASE SUBMIT HIGHEST AND BEST BY, WEDNESDAY, AUGUST 16th, 2017 BY NOON EST.** FABULOUS NEW LISTING!! EXTREMELY DESIRABLE COPPER RIDGE! VERY WELL MAINTAINED HOME! SAME OWNERS FOR OVER 14 YEARS! LOW HOA AND NO CDD FEE! Come "QUICKLY" to see this 3/2/2 1550+ Sq. Ft. Living Area with Fenced-In Backyard! This Beautiful Home features a Split-Floor Plan with nice sized bedrooms! Kitchen has awesome cabinet space and all of the appliances are included! Your new home has a large family room with vaulted ceilings and a perfectly positioned Dining Room right adjacent to the kitchen! Family Room has Sliders that lead out to screened/covered lanai that would be a fabulous place to have coffee in the morning and relax/barbeque in the evening! This home is a great starter for the right individuals! PLEASE CALL TODAY TO SCHEDULE YOUR SHOWING! THIS HOME WILL NOT LAST LONG!!
Last Agent to Sell the Property
FLORIDA EXECUTIVE REALTY Brokerage Phone: 813-623-2800 License #3278104 Listed on: 08/11/2017

Home Details
Home Type
- Single Family
Est. Annual Taxes
- $1,521
Year Built
- Built in 2001
Lot Details
- 5,000 Sq Ft Lot
- Lot Dimensions are 50x100
- North Facing Home
- Fenced
- Level Lot
- Irrigation
- Oak Trees
- Property is zoned PD
HOA Fees
- $28 Monthly HOA Fees
Parking
- 2 Car Attached Garage
- Garage Door Opener
Home Design
- Traditional Architecture
- Florida Architecture
- Stem Wall Foundation
- Shingle Roof
- Block Exterior
- Stucco
Interior Spaces
- 1,550 Sq Ft Home
- Cathedral Ceiling
- Ceiling Fan
- Blinds
- Sliding Doors
- Family Room Off Kitchen
- Formal Dining Room
- Inside Utility
Kitchen
- Eat-In Kitchen
- Range
- Microwave
- Dishwasher
Flooring
- Carpet
- Ceramic Tile
Bedrooms and Bathrooms
- 3 Bedrooms
- Walk-In Closet
- 2 Full Bathrooms
Home Security
- Security System Owned
- Fire and Smoke Detector
Eco-Friendly Details
- Ventilation
Outdoor Features
- Deck
- Screened Patio
- Porch
Schools
- Nelson Elementary School
- Mulrennan Middle School
- Durant High School
Utilities
- Central Heating and Cooling System
- Underground Utilities
- High Speed Internet
- Cable TV Available
Community Details
- Copper Ridge Tr G1 Subdivision
- The community has rules related to deed restrictions
- Planned Unit Development
Listing and Financial Details
- Visit Down Payment Resource Website
- Legal Lot and Block 4 / C
- Assessor Parcel Number U-32-29-21-5PF-C00000-00004.0
Ownership History
Purchase Details
Home Financials for this Owner
Home Financials are based on the most recent Mortgage that was taken out on this home.Purchase Details
Home Financials for this Owner
Home Financials are based on the most recent Mortgage that was taken out on this home.Similar Homes in Valrico, FL
Home Values in the Area
Average Home Value in this Area
Purchase History
| Date | Buyer | Sale Price | Title Company |
|---|---|---|---|
| Torres Rivers Jose Antonio | $177,000 | Attorney | |
| Klick Robert J | $136,000 | Alday Donalson Title Agencie |
Mortgage History
| Date | Status | Borrower | Loan Amount |
|---|---|---|---|
| Open | Torres Jose Antonio | $2,983 | |
| Open | Torres Jose Antonio | $18,549 | |
| Open | Torres Rivers Jose Antonio | $173,794 | |
| Previous Owner | Klick Robert J | $134,934 |
Property History
| Date | Event | Price | Change | Sq Ft Price |
|---|---|---|---|---|
| 01/15/2018 01/15/18 | Off Market | $177,000 | -- | -- |
| 10/17/2017 10/17/17 | Sold | $177,000 | +1.1% | $114 / Sq Ft |
| 08/18/2017 08/18/17 | Pending | -- | -- | -- |
| 08/11/2017 08/11/17 | For Sale | $175,000 | -- | $113 / Sq Ft |
Tax History Compared to Growth
Tax History
| Year | Tax Paid | Tax Assessment Tax Assessment Total Assessment is a certain percentage of the fair market value that is determined by local assessors to be the total taxable value of land and additions on the property. | Land | Improvement |
|---|---|---|---|---|
| 2024 | $3,434 | $152,294 | -- | -- |
| 2023 | $3,322 | $147,858 | $0 | $0 |
| 2022 | $3,155 | $143,551 | $0 | $0 |
| 2021 | $3,398 | $139,370 | $0 | $0 |
| 2020 | $3,318 | $137,446 | $0 | $0 |
| 2019 | $3,233 | $134,356 | $0 | $0 |
| 2018 | $3,182 | $131,851 | $0 | $0 |
| 2017 | $1,556 | $124,774 | $0 | $0 |
| 2016 | $1,521 | $89,139 | $0 | $0 |
| 2015 | $1,532 | $88,519 | $0 | $0 |
| 2014 | $1,508 | $87,816 | $0 | $0 |
| 2013 | -- | $86,518 | $0 | $0 |
Agents Affiliated with this Home
-
Brian Allen

Seller's Agent in 2017
Brian Allen
FLORIDA EXECUTIVE REALTY
(813) 382-8077
31 in this area
252 Total Sales
-
Ramon Lantes
R
Buyer's Agent in 2017
Ramon Lantes
LANTES REALTY GROUP LLC
1 in this area
66 Total Sales
Map
Source: Stellar MLS
MLS Number: T2898588
APN: U-32-29-21-5PF-C00000-00004.0
- 1108 Soaring Osprey Way
- 4706 Dragon Tail Ct
- 4617 Horseshoe Pick Ln
- 4611 Horseshoe Pick Ln
- 1333 Dragon Head Dr
- 934 Grand Canyon Dr
- 4504 Horseshoe Pick Ln
- 904 Grand Canyon Dr
- 4514 Arizona Sun Ct
- 3501 Meteor Place Unit 3501MP
- 3504 Meteor Place
- 806 Rocky Mountain Ct
- 709 Grand Canyon Dr
- 3501 Casey Jones Dr Unit 3501CJ
- 1122 S Mulrennan Rd
- 3512 Engineer Dr
- 4207 E Lumsden Rd
- 3512 Casey Jones Dr
- 3520 Engineer Dr
- 4209 Amber Ridge Ln
- 1109 Soaring Osprey Way
- 1107 Soaring Osprey Way
- 1119 Soaring Osprey Way
- 1121 Soaring Osprey Way
- 1105 Soaring Osprey Way
- 1123 Soaring Osprey Way
- 4817 Copper Canyon Blvd
- 1106 Soaring Osprey Way
- 1103 Soaring Osprey Way
- 1110 Soaring Osprey Way
- 4728 Little Denise Ct
- 4819 Copper Canyon Blvd
- 1104 Soaring Osprey Way
- 1125 Soaring Osprey Way
- 1118 Soaring Osprey Way
- 1116 Soaring Osprey Way
- 1112 Soaring Osprey Way
- 1120 Soaring Osprey Way
- 1114 Soaring Osprey Way
- 4821 Copper Canyon Blvd
