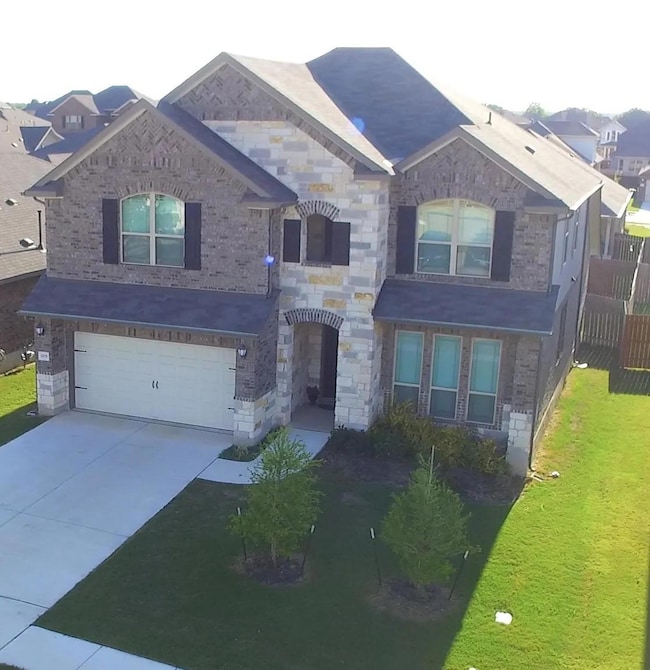1109 Sundrops St Leander, TX 78641
Benbrook Ranch NeighborhoodHighlights
- Private Yard
- Community Pool
- Walk-In Pantry
- Jim Plain Elementary School Rated A
- Breakfast Area or Nook
- 1 Car Attached Garage
About This Home
This elegant 3,050 sq. ft. two-story home, built in 2018, offers 5 bedrooms, 3.5 bathrooms, and multiple versatile living spaces designed for comfort and style. The grand two-story foyer opens to a bright family room with soaring ceilings, connecting seamlessly to the kitchen and dining areas—perfect for entertaining or relaxing with family. The main level includes a luxurious master suite with a bay window, spacious walk-in closet, and a beautifully finished master bath featuring dual vanities, a soaking tub, and a separate shower. A private study with French doors is ideal for a home office, while the flex area provides space for formal dining or a sitting area. The open kitchen boasts a breakfast area overlooking the backyard patio, a walk-in pantry, and convenient access to the laundry room and powder bath. The attached two-car garage completes the main level. Upstairs, you’ll find a large game room perfect for recreation and gatherings, along with a dedicated media room ideal for movie nights. Four spacious bedrooms, each with walk-in closets, and two full bathrooms provide privacy and plenty of room for family or guests. The home features carpet and tile flooring, a brick-and-stone exterior, and an open layout with high ceilings that enhance its airy feel. Energy-efficient upgrades include spray foam–insulated attics, PEX plumbing, LED lighting, and individual climate control. Additional comforts include IP camera security wiring, washer/dryer hookups, and multiple walk-in closets.
Located just minutes from the 183 Toll Road, Metro Rail Station, The Parke, 1890 Ranch Shopping Center, SW Williamson County Regional Park, the H-E-B Center at Cedar Park, and the brand-new ACC San Gabriel campus. The community offers walking trails, parks, a playground, and a pool—providing the perfect blend of luxury, convenience, and lifestyle.
Listing Agent
LASA PROPERTY MANAGEMENT LLC Brokerage Phone: (512) 740-2262 License #0601593 Listed on: 10/22/2025
Co-Listing Agent
Trinity Texas Realty INC Brokerage Phone: (512) 740-2262 License #0740440
Home Details
Home Type
- Single Family
Est. Annual Taxes
- $11,092
Year Built
- Built in 2018
Lot Details
- 6,011 Sq Ft Lot
- East Facing Home
- Private Yard
- Back Yard
Parking
- 1 Car Attached Garage
Home Design
- Slab Foundation
Interior Spaces
- 2,690 Sq Ft Home
- 2-Story Property
- Ceiling Fan
- Dining Area
- Laundry Room
Kitchen
- Breakfast Area or Nook
- Walk-In Pantry
- Oven
- Cooktop
- Microwave
- Dishwasher
Flooring
- Carpet
- Tile
Bedrooms and Bathrooms
- 5 Bedrooms | 1 Main Level Bedroom
- Walk-In Closet
- Soaking Tub
Schools
- Jim Plain Elementary School
- Leander Middle School
- Glenn High School
Utilities
- Central Air
Listing and Financial Details
- Security Deposit $2,595
- Tenant pays for all utilities
- The owner pays for association fees
- 12 Month Lease Term
- $65 Application Fee
- Assessor Parcel Number 17W338141F0039
- Tax Block F
Community Details
Overview
- Property has a Home Owners Association
- Oak Creek Ph 4 Subdivision
- Property managed by LASA Property Management
Recreation
- Community Playground
- Community Pool
- Park
Pet Policy
- Pet Deposit $500
- Dogs and Cats Allowed
- Small pets allowed
Map
Source: Unlock MLS (Austin Board of REALTORS®)
MLS Number: 6125551
APN: R553461
- 1037 Feldspar Stream Way
- 1017 Sundrops St
- 1009 Feldspar Stream Way
- 400 Pecan Bayou Ct
- 913 Swan Flower St
- 617 Mistflower Springs Dr
- 821 Paper Daisy Path
- 1313 Mustang Brook Ln
- 416 Mistflower Springs Dr
- 440 Canadian Springs Dr
- 528 S Brook Dr
- 337 Akumal St
- 504 Longhorn Cavern Rd
- 513 Buttermilk Ln
- 413 Longhorn Cavern Rd
- 509 Buttermilk Ln
- 606 Los Robles Rd
- 1629 W Broade St
- 533 Flag Ln
- 1325 Eagle Ray St
- 1120 Sundrops St
- 1017 Sundrops St
- 1008 Sundrops St
- 520 Mistflower Springs Dr
- 405 S Brook Dr
- 437 Mistflower Springs Dr
- 440 Star Thistle St
- 512 Canadian Springs Dr
- 440 Canadian Springs Dr
- 260 S Brook Dr
- 528 S Brook Dr
- 729 Schefer St
- 602 Los Robles Rd
- 309 Akumal St
- 609 Ranchero Rd
- 1308 Eagle Ray St
- 603 Caballero Rd
- 1512 Brimhurst Dr
- 909 Remington Dr
- 1007 Whitley Dr







