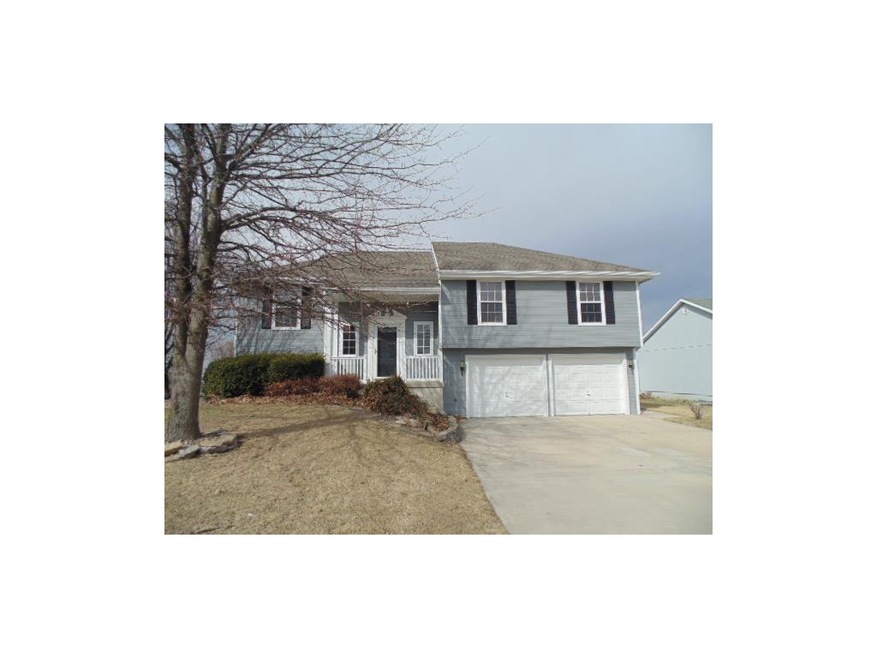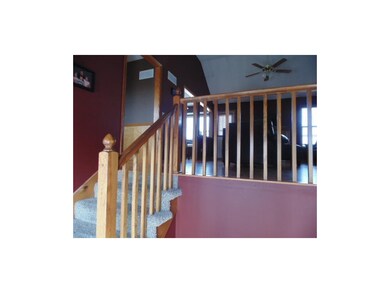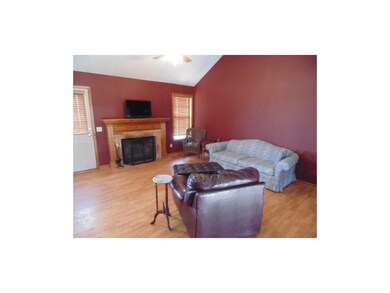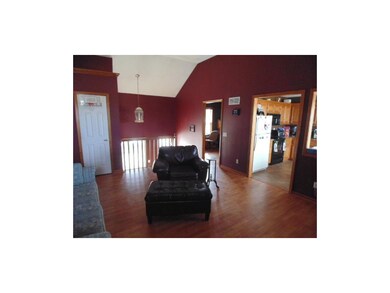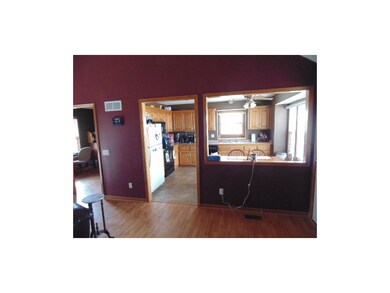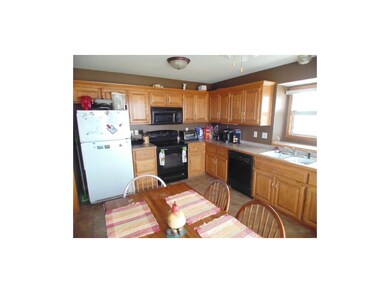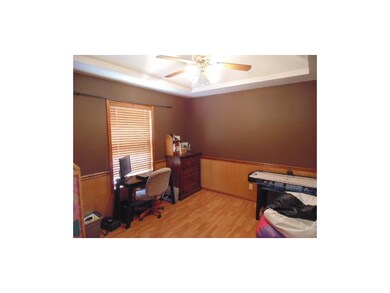
1109 Timberline Dr Cameron, MO 64429
Highlights
- Deck
- Vaulted Ceiling
- Main Floor Primary Bedroom
- Parkview Elementary School Rated A-
- Traditional Architecture
- Granite Countertops
About This Home
As of December 2020Beautiful 4 bedroom home in the city but feels like the country! Very peaceful setting in nice neighborhood. Vaulted ceilings throughout home w/ ceiling fans in each room. New tile in kitchen & bathrooms. New carpet in bedrooms upstairs. Newer paint outside. Large fenced in back yard w/ fire pit. Tons of storage in garage & utility room.
Last Agent to Sell the Property
RE/MAX Partners License #2006002937 Listed on: 03/13/2014

Home Details
Home Type
- Single Family
Est. Annual Taxes
- $1,706
Year Built
- Built in 1998
Lot Details
- Lot Dimensions are 83x125
- Level Lot
- Many Trees
HOA Fees
- $2 Monthly HOA Fees
Parking
- 2 Car Garage
- Front Facing Garage
Home Design
- Traditional Architecture
- Split Level Home
- Frame Construction
- Composition Roof
Interior Spaces
- 1,760 Sq Ft Home
- Wet Bar: Ceiling Fan(s), Ceramic Tiles, All Window Coverings, Carpet, Shades/Blinds, Laminate Counters, Cathedral/Vaulted Ceiling, Fireplace
- Built-In Features: Ceiling Fan(s), Ceramic Tiles, All Window Coverings, Carpet, Shades/Blinds, Laminate Counters, Cathedral/Vaulted Ceiling, Fireplace
- Vaulted Ceiling
- Ceiling Fan: Ceiling Fan(s), Ceramic Tiles, All Window Coverings, Carpet, Shades/Blinds, Laminate Counters, Cathedral/Vaulted Ceiling, Fireplace
- Skylights
- Wood Burning Fireplace
- Fireplace With Gas Starter
- Shades
- Plantation Shutters
- Drapes & Rods
- Family Room Downstairs
- Living Room with Fireplace
- Storm Doors
- Laundry Room
Kitchen
- Eat-In Kitchen
- Granite Countertops
- Laminate Countertops
Flooring
- Wall to Wall Carpet
- Linoleum
- Laminate
- Stone
- Ceramic Tile
- Luxury Vinyl Plank Tile
- Luxury Vinyl Tile
Bedrooms and Bathrooms
- 4 Bedrooms
- Primary Bedroom on Main
- Cedar Closet: Ceiling Fan(s), Ceramic Tiles, All Window Coverings, Carpet, Shades/Blinds, Laminate Counters, Cathedral/Vaulted Ceiling, Fireplace
- Walk-In Closet: Ceiling Fan(s), Ceramic Tiles, All Window Coverings, Carpet, Shades/Blinds, Laminate Counters, Cathedral/Vaulted Ceiling, Fireplace
- Double Vanity
- Ceiling Fan(s)
Finished Basement
- Walk-Out Basement
- Laundry in Basement
Outdoor Features
- Deck
- Enclosed Patio or Porch
Location
- City Lot
Utilities
- Forced Air Heating and Cooling System
- Heating System Uses Natural Gas
Community Details
- Willowbrook Subdivision
Ownership History
Purchase Details
Home Financials for this Owner
Home Financials are based on the most recent Mortgage that was taken out on this home.Purchase Details
Home Financials for this Owner
Home Financials are based on the most recent Mortgage that was taken out on this home.Purchase Details
Home Financials for this Owner
Home Financials are based on the most recent Mortgage that was taken out on this home.Similar Homes in Cameron, MO
Home Values in the Area
Average Home Value in this Area
Purchase History
| Date | Type | Sale Price | Title Company |
|---|---|---|---|
| Warranty Deed | -- | None Available | |
| Warranty Deed | -- | St Joseph Title | |
| Warranty Deed | -- | St Joseph Title & Abstract C |
Mortgage History
| Date | Status | Loan Amount | Loan Type |
|---|---|---|---|
| Open | $265,000 | VA | |
| Previous Owner | $138,265 | New Conventional | |
| Previous Owner | $139,500 | Adjustable Rate Mortgage/ARM |
Property History
| Date | Event | Price | Change | Sq Ft Price |
|---|---|---|---|---|
| 12/02/2020 12/02/20 | Sold | -- | -- | -- |
| 10/19/2020 10/19/20 | Pending | -- | -- | -- |
| 09/02/2020 09/02/20 | For Sale | $212,000 | +54.2% | $118 / Sq Ft |
| 06/09/2014 06/09/14 | Sold | -- | -- | -- |
| 04/21/2014 04/21/14 | Pending | -- | -- | -- |
| 03/18/2014 03/18/14 | For Sale | $137,500 | -- | $78 / Sq Ft |
Tax History Compared to Growth
Tax History
| Year | Tax Paid | Tax Assessment Tax Assessment Total Assessment is a certain percentage of the fair market value that is determined by local assessors to be the total taxable value of land and additions on the property. | Land | Improvement |
|---|---|---|---|---|
| 2024 | $1,706 | $26,520 | $4,090 | $22,430 |
| 2023 | $1,697 | $26,520 | $4,090 | $22,430 |
| 2022 | $1,624 | $25,450 | $4,090 | $21,360 |
| 2021 | $1,614 | $25,450 | $4,090 | $21,360 |
| 2020 | $1,626 | $25,260 | $3,900 | $21,360 |
| 2019 | $1,635 | $25,260 | $3,900 | $21,360 |
| 2018 | $1,315 | $25,260 | $0 | $25,260 |
| 2017 | $1,307 | $25,260 | $0 | $25,260 |
| 2016 | $1,307 | $25,260 | $0 | $0 |
| 2015 | -- | $25,260 | $0 | $0 |
| 2012 | -- | $25,260 | $0 | $0 |
Agents Affiliated with this Home
-
M
Seller's Agent in 2020
Marilyn Eaton
NextHome Legacy 3
(816) 724-1103
50 Total Sales
-

Buyer's Agent in 2020
Generations Real Estate Partners
BHG Kansas City Homes
(816) 410-6291
324 Total Sales
-

Seller's Agent in 2014
Dan Earley
RE/MAX
(816) 632-0673
69 Total Sales
Map
Source: Heartland MLS
MLS Number: 1872605
APN: 424316501500000002020
- 1001 Rosewood Dr
- 805 Timberline Dr
- 809 Timberline Dr
- 904 W 8th St
- 413 N West St
- 701 N Godfrey St
- 811 N Nettleton St
- 613 N Mead St
- 702 N Mead St
- 000 W St & 355th St
- 0 N West St
- 615 N Harris St
- 310 N Nettleton St
- 423 N Harris St
- 406 Lykins Ln
- 8356 NE A Hwy
- 512 W 3rd St
- 306 W 4th St
- 719 N Chestnut St
- 413 W 1st St
