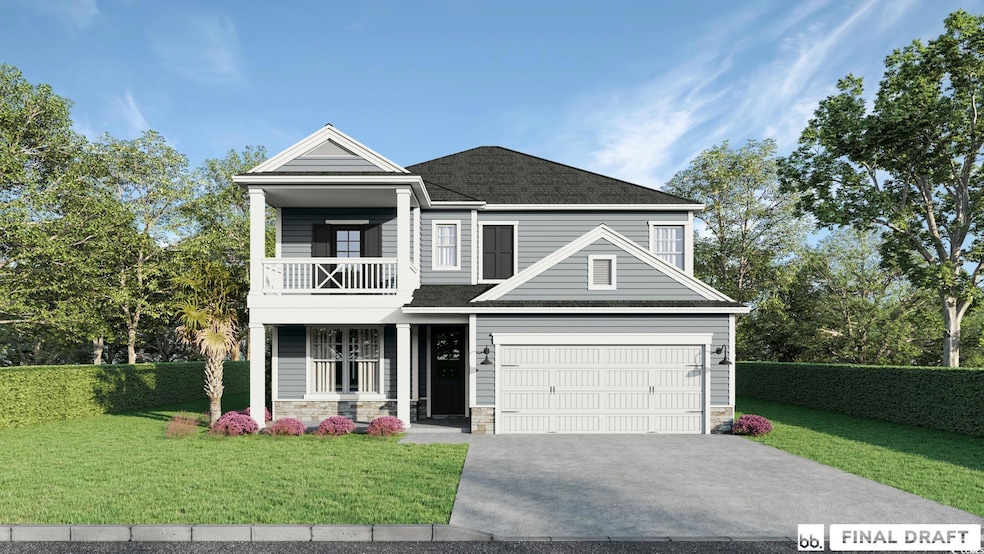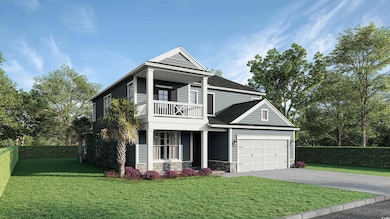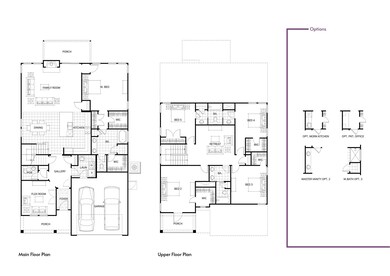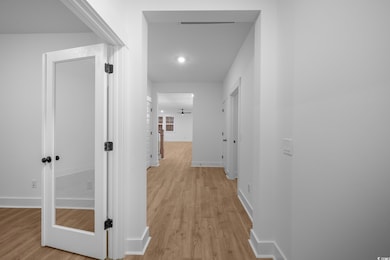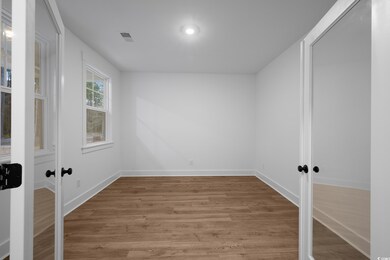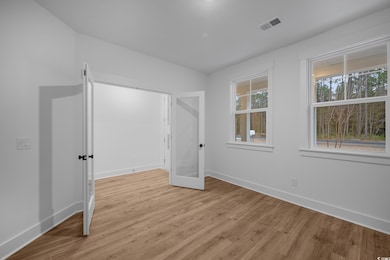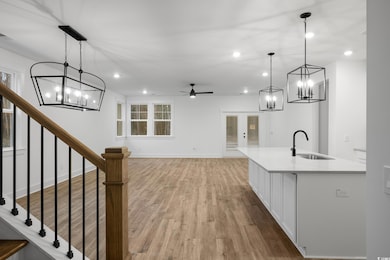
1109 Treyburn Ct NW Calabash, NC 28467
Estimated payment $3,148/month
Highlights
- On Golf Course
- Clubhouse
- Main Floor Bedroom
- Gated Community
- Traditional Architecture
- Loft
About This Home
Introducing the Roberts plan by Hunter Quinn Homes in Brunswick Plantation community! This gated community includes 24 hours of security, 27 hole Championship Golf Course on site (Separate membership is available), 11,000 sq. ft. amenity center with meeting and activity rooms, fitness center, two pools (salted indoor and outdoor), indoor catering kitchen, outdoor grilling area, walk to restaurants onsite, multiple tennis and pickle ball courts. ****Photos are staged and virtual for representational purposes only. ****
Home Details
Home Type
- Single Family
Est. Annual Taxes
- $95
Year Built
- Built in 2025 | Under Construction
Lot Details
- 0.26 Acre Lot
- On Golf Course
- Rectangular Lot
HOA Fees
- $98 Monthly HOA Fees
Parking
- 2 Car Attached Garage
- Garage Door Opener
Home Design
- Traditional Architecture
- Bi-Level Home
- Brick Foundation
- Slab Foundation
- Concrete Siding
- Masonry Siding
- Tile
Interior Spaces
- 3,090 Sq Ft Home
- Ceiling Fan
- Insulated Doors
- Entrance Foyer
- Combination Kitchen and Dining Room
- Den
- Loft
- Screened Porch
- Golf Course Views
- Fire and Smoke Detector
Kitchen
- Double Oven
- Range with Range Hood
- Microwave
- Dishwasher
- Stainless Steel Appliances
- Kitchen Island
- Solid Surface Countertops
- Disposal
Flooring
- Carpet
- Laminate
Bedrooms and Bathrooms
- 5 Bedrooms
- Main Floor Bedroom
- Bathroom on Main Level
Laundry
- Laundry Room
- Washer and Dryer Hookup
Schools
- Jesse Mae Monroe Elementary School
- Shallotte Middle School
- West Brunswick High School
Utilities
- Central Heating and Cooling System
- Underground Utilities
- Water Heater
- Phone Available
- Cable TV Available
Additional Features
- No Carpet
- Patio
Listing and Financial Details
- Home warranty included in the sale of the property
Community Details
Overview
- Association fees include electric common, pool service, manager, common maint/repair, security, recreation facilities
- Built by Hunter Quinn Homes
- The community has rules related to allowable golf cart usage in the community
Recreation
- Golf Course Community
- Tennis Courts
- Community Pool
Additional Features
- Clubhouse
- Security
- Gated Community
Map
Home Values in the Area
Average Home Value in this Area
Tax History
| Year | Tax Paid | Tax Assessment Tax Assessment Total Assessment is a certain percentage of the fair market value that is determined by local assessors to be the total taxable value of land and additions on the property. | Land | Improvement |
|---|---|---|---|---|
| 2024 | $95 | $22,000 | $22,000 | $0 |
| 2023 | $146 | $22,000 | $22,000 | $0 |
| 2022 | $0 | $26,000 | $26,000 | $0 |
| 2021 | $0 | $26,000 | $26,000 | $0 |
| 2020 | $228 | $26,000 | $26,000 | $0 |
| 2019 | $142 | $26,000 | $26,000 | $0 |
| 2018 | $231 | $45,000 | $45,000 | $0 |
| 2017 | $231 | $45,000 | $45,000 | $0 |
| 2016 | $228 | $45,000 | $45,000 | $0 |
| 2015 | $228 | $45,000 | $45,000 | $0 |
| 2014 | $453 | $100,000 | $100,000 | $0 |
Property History
| Date | Event | Price | Change | Sq Ft Price |
|---|---|---|---|---|
| 05/14/2025 05/14/25 | For Sale | $549,900 | +1733.0% | $178 / Sq Ft |
| 01/31/2025 01/31/25 | Sold | $30,000 | -14.3% | -- |
| 09/18/2024 09/18/24 | Pending | -- | -- | -- |
| 01/01/2024 01/01/24 | For Sale | $35,000 | -- | -- |
Purchase History
| Date | Type | Sale Price | Title Company |
|---|---|---|---|
| Warranty Deed | $80,000 | None Listed On Document | |
| Warranty Deed | $58,000 | -- |
Mortgage History
| Date | Status | Loan Amount | Loan Type |
|---|---|---|---|
| Open | $21,000,000 | Construction | |
| Closed | $12,000,000 | Credit Line Revolving |
Similar Homes in the area
Source: Coastal Carolinas Association of REALTORS®
MLS Number: 2509128
APN: 209DB093
- 1103 Treyburn Ct NW
- 1114 Treyburn Ct NW
- 1096 Rutledge Ct NW
- 1110 Moultrie Dr NW
- 1093 Rutledge Ct NW
- 1058 N Middleton Dr NW
- 1110 N Middleton Dr NW
- 1071 N Middleton Dr NW
- 1136 Moultrie Dr NW
- 1119 Moultrie Dr NW
- 1007 Beauvoir Dr NW
- 1106 N Middleton Dr NW
- 604 Amherst Ct NW
- 2005 NW Wild Indigo Cir
- 2005 NW Wild Indigo Cir Unit 5
- 531 Chatham Ct NW
- 1209 Moultrie Dr NW
- 1018 N Middleton Dr NW
- 2017 NW Wild Indigo Cir Unit 2
- 533 Montaigne Ct NW
- 889 Willow Walk
- 344 Eagle Claw Dr
- 74 Callaway Dr NW
- 455 Cornflower St
- 9324 Eagle Ridge Dr
- 31 Carolina Shores Pkwy
- 1349 Fence Post Ln
- 1 Cattle Run Ln
- 31 Quaker Ridge Dr Unit Cascade
- 31 Quaker Ridge Dr Unit Meander
- 512 Slippery Rock Way
- 101 Wheatfield Ct
- 570 Tullimore Ln NW
- 490 Ladyfish Loop NW Unit Hartford
- 1324 Nora Ct
- 395 Ladyfish Loop NW Unit Lot 166 Hartford
- 2107 Cass Lake Dr
- 213 Ladyfish Loop NW
- 3021 Siskin Dr NW
- 1035 Brightwater Way
