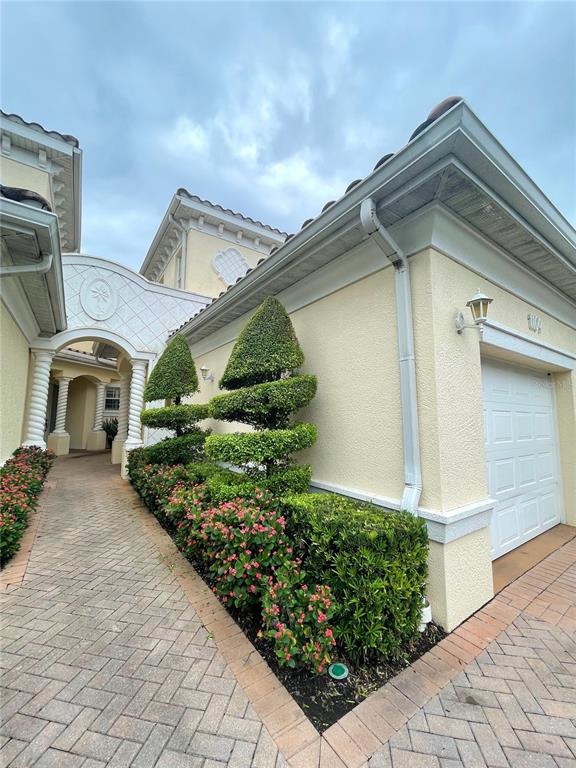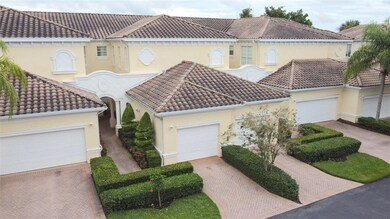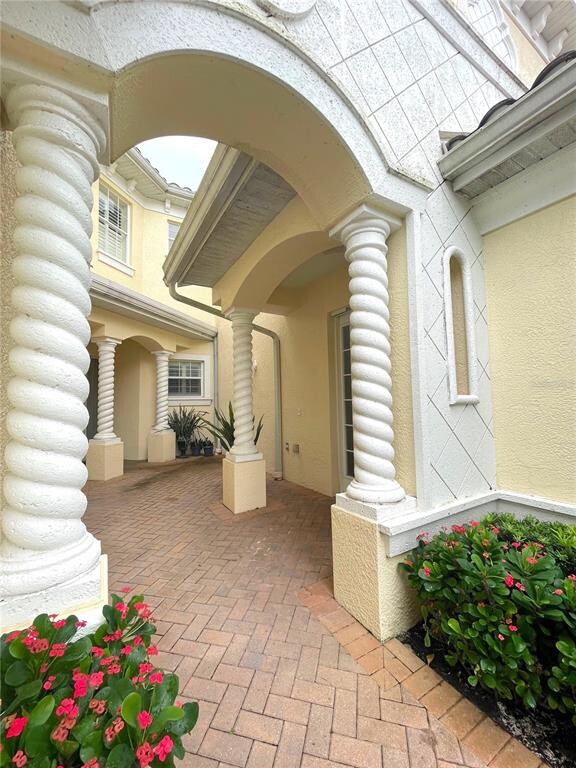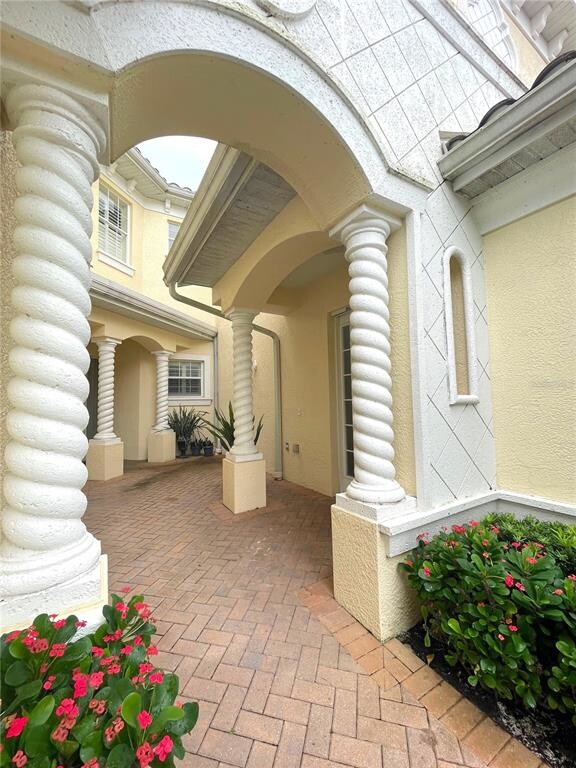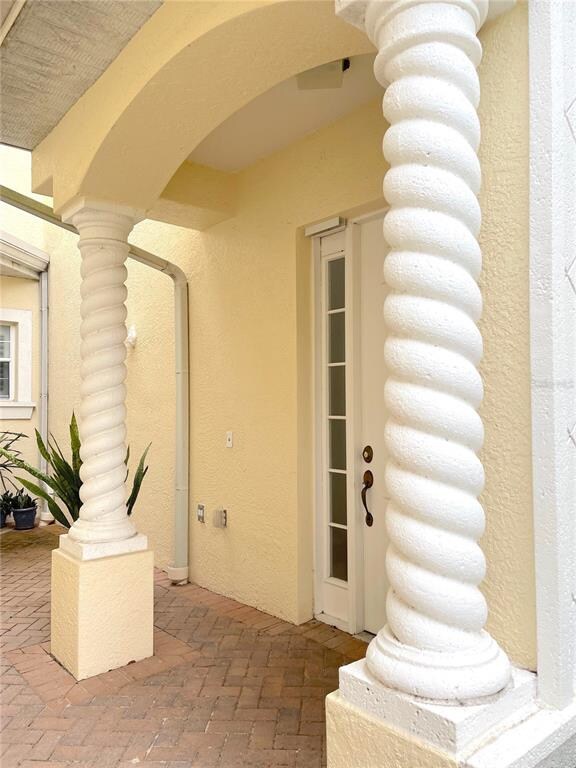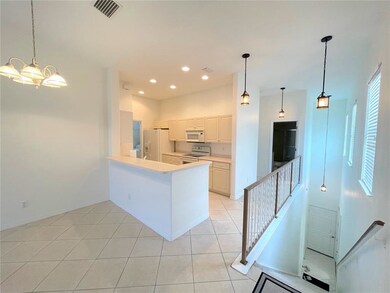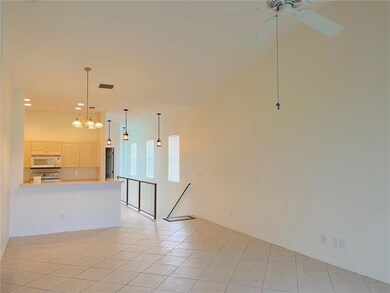
1109 Triano Cir Unit 1109 Venice, FL 34292
Capri Isles NeighborhoodHighlights
- Fitness Center
- Oak Trees
- Clubhouse
- Garden Elementary School Rated A-
- Gated Community
- Cathedral Ceiling
About This Home
As of April 2025Have you been Mediterranean Dreaming? Well dream no more, this Upstairs freshly painted 2 Bed / 2 Bath / 1 Car Garage Condo can be yours. Triano is a well established Condo community built in 2004 that has been well maintained and continues to be one of the favorites in the area. Five miles to the beach so just leave your flip flops in the car. Perfect for a New Full Time Transplant or Winter Lucky Duck. The Communities Pool is close by and surrounded by natures beauty. Spend the day at the pool listening to the waterfalls placed perfectly to buffer noise, and have a work out beforehand. Community space can be rented upon request for parties and events. Furry small domestic animals are allowed * max 2 per unit * under 40lbs * The active board is made up of residences, plus the community has a full time management company that handles all the details. Put Triano on your list of must see properties today!
Last Agent to Sell the Property
KELLER WILLIAMS ISLAND LIFE REAL ESTATE License #665246 Listed on: 09/20/2021

Property Details
Home Type
- Condominium
Est. Annual Taxes
- $3,184
Year Built
- Built in 2004
Lot Details
- Northwest Facing Home
- Mature Landscaping
- Oak Trees
HOA Fees
- $367 Monthly HOA Fees
Parking
- 1 Car Attached Garage
Home Design
- Spanish Architecture
- Stem Wall Foundation
- Tile Roof
- Concrete Siding
- Block Exterior
- Stucco
Interior Spaces
- 1,410 Sq Ft Home
- 2-Story Property
- Cathedral Ceiling
- Ceiling Fan
- Blinds
- Combination Dining and Living Room
- Ceramic Tile Flooring
- Dryer
Kitchen
- Range
- Microwave
- Dishwasher
- Stone Countertops
- Disposal
Bedrooms and Bathrooms
- 2 Bedrooms
- 2 Full Bathrooms
Home Security
Outdoor Features
- Balcony
- Screened Patio
- Rain Gutters
- Rear Porch
Schools
- Garden Elementary School
- Venice Area Middle School
- Venice Senior High School
Utilities
- Central Heating and Cooling System
- Humidity Control
- Heat Pump System
- Underground Utilities
- Electric Water Heater
- Phone Available
- Cable TV Available
Listing and Financial Details
- Tax Lot 1109
- Assessor Parcel Number 0401021065
Community Details
Overview
- Association fees include community pool, escrow reserves fund, insurance, maintenance exterior, ground maintenance, maintenance repairs, manager, pest control, pool maintenance, private road, recreational facilities
- Alexandra Pendleton Association, Phone Number (941) 460-5560
- Triano Community
- Triano Subdivision
- Association Approval Required
Amenities
- Clubhouse
Recreation
- Fitness Center
- Community Pool
Pet Policy
- Pets Allowed
- Pets up to 40 lbs
Security
- Gated Community
- Fire and Smoke Detector
Ownership History
Purchase Details
Home Financials for this Owner
Home Financials are based on the most recent Mortgage that was taken out on this home.Purchase Details
Home Financials for this Owner
Home Financials are based on the most recent Mortgage that was taken out on this home.Purchase Details
Purchase Details
Home Financials for this Owner
Home Financials are based on the most recent Mortgage that was taken out on this home.Purchase Details
Purchase Details
Purchase Details
Similar Homes in Venice, FL
Home Values in the Area
Average Home Value in this Area
Purchase History
| Date | Type | Sale Price | Title Company |
|---|---|---|---|
| Warranty Deed | $250,000 | None Listed On Document | |
| Warranty Deed | $290,000 | Attorney | |
| Warranty Deed | $213,000 | Attorney | |
| Warranty Deed | $166,000 | Msc Title Inc | |
| Interfamily Deed Transfer | -- | -- | |
| Warranty Deed | $312,000 | -- | |
| Special Warranty Deed | $214,900 | -- |
Mortgage History
| Date | Status | Loan Amount | Loan Type |
|---|---|---|---|
| Previous Owner | $232,000 | New Conventional |
Property History
| Date | Event | Price | Change | Sq Ft Price |
|---|---|---|---|---|
| 04/24/2025 04/24/25 | Sold | $250,000 | -9.1% | $177 / Sq Ft |
| 03/30/2025 03/30/25 | Pending | -- | -- | -- |
| 03/24/2025 03/24/25 | For Sale | $275,000 | -5.2% | $195 / Sq Ft |
| 11/29/2021 11/29/21 | Sold | $290,000 | -3.0% | $206 / Sq Ft |
| 10/25/2021 10/25/21 | Pending | -- | -- | -- |
| 09/20/2021 09/20/21 | For Sale | $299,000 | +80.1% | $212 / Sq Ft |
| 04/15/2014 04/15/14 | Sold | $166,000 | -2.3% | $118 / Sq Ft |
| 03/02/2014 03/02/14 | Pending | -- | -- | -- |
| 01/29/2014 01/29/14 | Price Changed | $169,900 | -13.7% | $120 / Sq Ft |
| 01/29/2014 01/29/14 | For Sale | $196,900 | -- | $140 / Sq Ft |
Tax History Compared to Growth
Tax History
| Year | Tax Paid | Tax Assessment Tax Assessment Total Assessment is a certain percentage of the fair market value that is determined by local assessors to be the total taxable value of land and additions on the property. | Land | Improvement |
|---|---|---|---|---|
| 2024 | $3,447 | $255,700 | -- | $255,700 |
| 2023 | $3,447 | $266,400 | $0 | $266,400 |
| 2022 | $3,988 | $251,500 | $0 | $251,500 |
| 2021 | $2,640 | $200,600 | $0 | $200,600 |
| 2020 | $3,184 | $190,200 | $0 | $190,200 |
| 2019 | $3,211 | $192,100 | $0 | $192,100 |
| 2018 | $3,018 | $180,000 | $0 | $180,000 |
| 2017 | $2,916 | $172,200 | $0 | $172,200 |
| 2016 | $1,837 | $165,100 | $0 | $165,100 |
| 2015 | $1,814 | $148,000 | $0 | $148,000 |
| 2014 | $2,676 | $139,888 | $0 | $0 |
Agents Affiliated with this Home
-
Shane Lewis

Seller's Agent in 2025
Shane Lewis
Michael Saunders
(941) 685-3252
1 in this area
10 Total Sales
-
Anne Peshka

Buyer's Agent in 2025
Anne Peshka
EXIT KING REALTY
(941) 979-7779
2 in this area
89 Total Sales
-
Christy White

Seller's Agent in 2021
Christy White
KELLER WILLIAMS ISLAND LIFE REAL ESTATE
(941) 232-5722
4 in this area
43 Total Sales
-
Jan Kleckner

Buyer's Agent in 2021
Jan Kleckner
WHITE SANDS REALTY GROUP FL
(941) 223-4893
1 in this area
12 Total Sales
-
Michelle Hupp

Seller's Agent in 2014
Michelle Hupp
KELLER WILLIAMS ISLAND LIFE REAL ESTATE
(941) 773-5464
1 in this area
222 Total Sales
Map
Source: Stellar MLS
MLS Number: A4513031
APN: 0401-02-1065
- 212 Triano Cir Unit 212
- 1311 Triano Cir Unit 1311
- 804 Triano Cir Unit 804
- 901 Triano Cir Unit 901
- 1704 Triano Cir Unit 1704
- 1910 Triano Cir Unit 1910
- 1708 Triano Cir Unit 1708
- 1439 Strada D Argento
- 1441 Strada D Oro
- 1211 Capri Isles Blvd Unit 116
- 1211 Capri Isles Blvd Unit 26
- 1211 Capri Isles Blvd Unit 58
- 1400 Colony Place
- 1511 Waterford Dr
- 1100 Capri Isles Blvd Unit 212
- 1100 Capri Isles Blvd Unit 523
- 1432 Colony Place
- 629 Misty Pine Dr
- 1447 Gleneagles Dr
- 770 Egret Walk Ln
