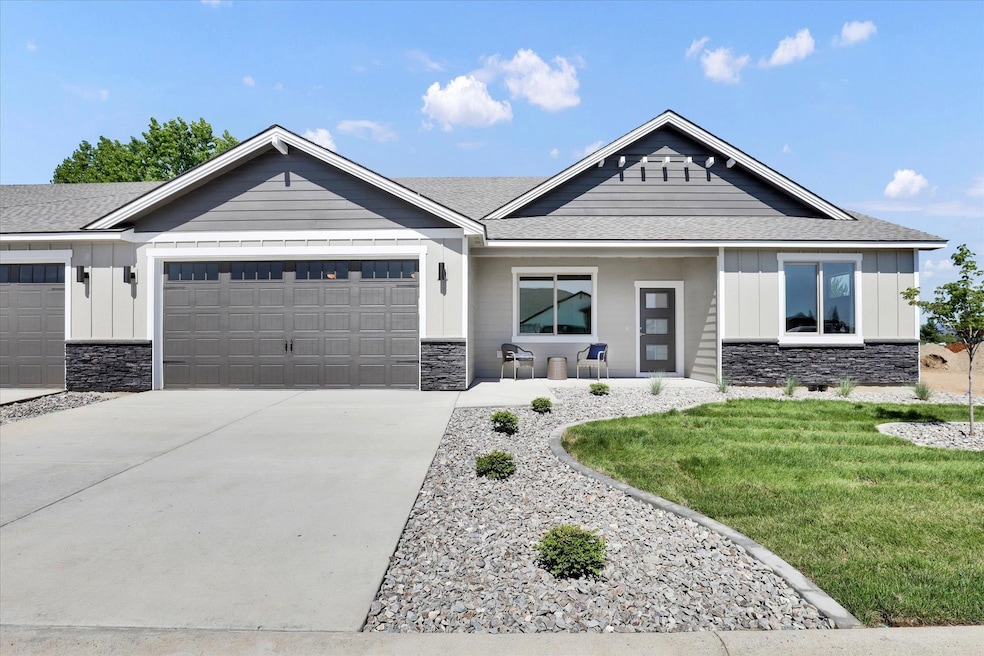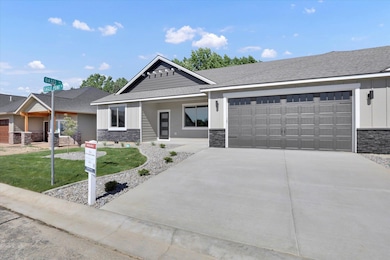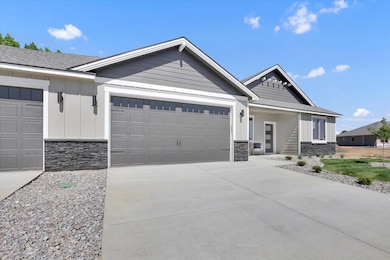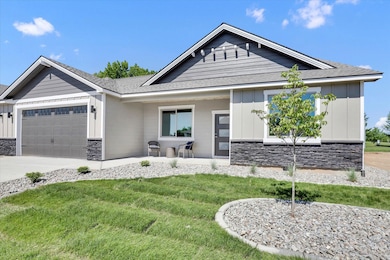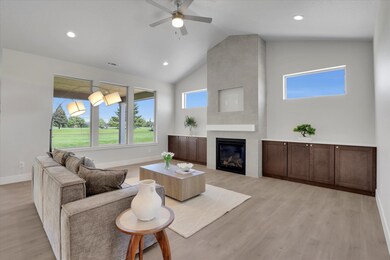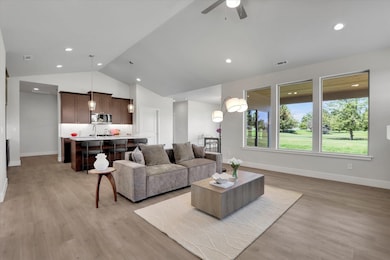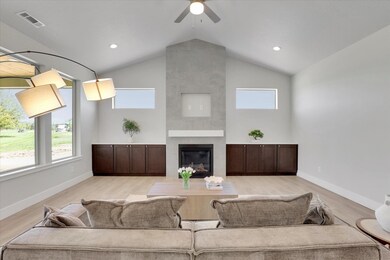1109 - Unit 16 N Country Club Dr Unit 16 Deer Park, WA 99006
Estimated payment $3,911/month
Highlights
- New Construction
- Gated Community
- Solid Surface Countertops
- Active Adult
- Golf Course View
- Cul-De-Sac
About This Home
Beautiful Pro Made condo in gated community, discover the exceptional value and uncompromised quality that sets us apart. Upon entering, the foyer opens to an inviting open floor plan, featuring LVP flooring that seamlessly connects the great room, kitchen, and dining area. The great room showcases a stylish gas fireplace and designer touches that elevate the space. The kitchen features stainless steel appliances, quality cabinetry with soft-close doors and drawers, quartz countertops, spacious island and a full-height tiled backsplash. Step outside to discover a covered patio and easy access to the beautifully landscaped yard, complete with sprinkler system. Retreat to the primary bedroom, featuring an en-suite bath equipped with a luxurious walk-in shower, a double vanity with quartz counters, and a generous walk-in closet. There are two additional bedrooms and a full bathroom with quartz countertops and tile backsplash. HOA dues cover water, sewer, grounds/lawn maintenance and more.
Property Details
Home Type
- Condominium
Year Built
- Built in 2025 | New Construction
Lot Details
- Property fronts a private road
- Cul-De-Sac
- Open Lot
- Sprinkler System
- Zero Lot Line
HOA Fees
- $400 Monthly HOA Fees
Parking
- 2 Car Attached Garage
- Garage Door Opener
Home Design
- Brick or Stone Veneer
Interior Spaces
- 2,014 Sq Ft Home
- 1-Story Property
- Gas Fireplace
- Utility Room
- Golf Course Views
Kitchen
- Gas Range
- Free-Standing Range
- Microwave
- Dishwasher
- Solid Surface Countertops
- Disposal
Bedrooms and Bathrooms
- 3 Bedrooms
- 2 Bathrooms
Utilities
- Forced Air Heating and Cooling System
- Heat Pump System
- High Speed Internet
Additional Features
- Patio
- Ground Level
Listing and Financial Details
- Assessor Parcel Number 29365.1416
Community Details
Overview
- Active Adult
- Built by Pro Made Homes
- Deer Park Golf & Country Club Subdivision
- On-Site Maintenance
Security
- Gated Community
Map
Home Values in the Area
Average Home Value in this Area
Property History
| Date | Event | Price | List to Sale | Price per Sq Ft |
|---|---|---|---|---|
| 11/18/2025 11/18/25 | For Sale | $558,850 | -- | $277 / Sq Ft |
Source: Spokane Association of REALTORS®
MLS Number: 202526902
- 1109 - Unit 19 N Country Club Dr Unit 19
- 1109 - Unit 20 N Country Club Dr Unit 20
- 1109 - Unit 22 N Country Club Dr Unit 22
- 1109 - Unit 21 N Country Club Dr Unit 21
- 1109 - Unit 15 N Country Club Dr Unit 15
- 1109 - Unit 30 N Country Club Dr Unit 30
- 1109 - Unit 29 N Country Club Dr Unit 29
- 919 N Country Club Dr
- 1321 E 12th St
- 1234 Augusta St
- 1226 Augusta St
- 1320 E Chelan Ct
- 1205 N Country Club Dr Unit 125
- 1216 N High Desert Dr
- 1216 High Desert Dr
- The Fraser Plan at Mountain View Meadows
- The Raven Plan at Mountain View Meadows
- The Falcon Plan at Mountain View Meadows
- The Eagle Plan at Mountain View Meadows
- The Clark Fork Plan at Mountain View Meadows
- 16320 N Hatch Rd
- 16029 N Gleneden Dr
- 15921 N Franklin St
- 3922 E Siskin Ln
- 15001 N Wandermere Rd
- 13101 Shetland Ln
- 11826 N Mayfair Rd
- 12710 N Mill Rd
- 102 E Farwell Rd
- 12525 N Pittsburg St
- 724 E Hastings Rd
- 514 E Hastings Rd
- 705 W Bellwood Dr
- 11684 N Standard Dr
- 9518 N Normandie St
- 539 E Hawthorne Rd
- 110-130 E Hawthorne Rd
- 10015 N Colfax Rd
- 1225 E Westview Ct
- 1701 W Cimarron Ln
